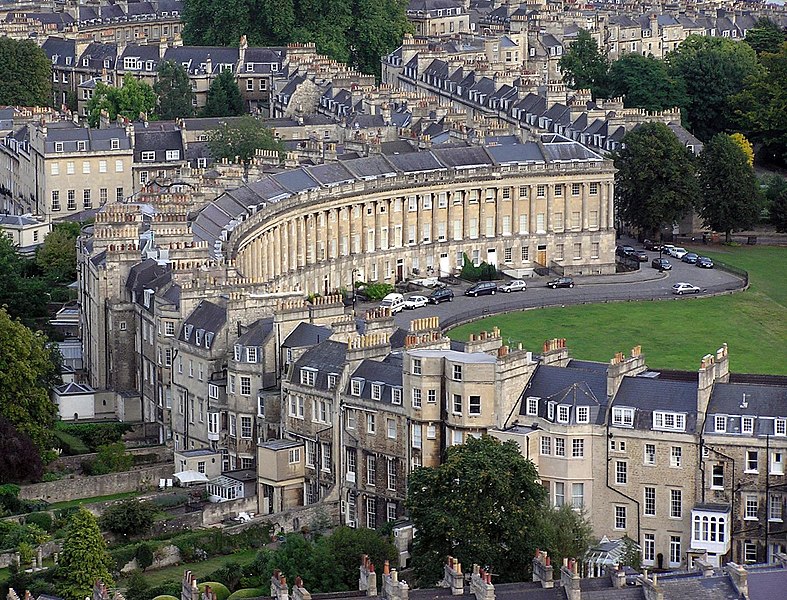Question about this style of English housing.
Discussion
I've never been to the UK before, but am alittle intrigued by some of the housing over there. You guys have some fantastic architecture over there(well duh). My question is to do with buildings similar to the one I have posted. I realise these are seperate houses, but are these generally just 1 house, or 3 stories of seperate flats?
Excuse me if this seems like a dumb question.

Excuse me if this seems like a dumb question.


GilbertGrape said:
Thanks, my question has been answered.
To own the whole thing would be freakin awesome in the right location. To be honest, I have absolutely no idea where the houses in this pic are. These kinds of buildings are fascinating to me.
Looks like West London, but a wild guess.To own the whole thing would be freakin awesome in the right location. To be honest, I have absolutely no idea where the houses in this pic are. These kinds of buildings are fascinating to me.
If you like those, do you like this? Royal Crescent in Bath...

Actually depending on the area, you will find that some will have been one house originally while others will have been two or even three houses. In many areas in Victorian / Edwardian England (typically London for example), it was easier to build a street of houses like this and sell each 'unit' as two houses. This isn't what you might assume would be the typical semi-detached house, but actually they look like a single house. There would be one imposing part and a less obvious more modest part.
Many of these houses were then converted to either a single dwelling or into separate flats. What is the phrase - its house if you have separate entrances on the ground floor; a masionette if you have separate entrances on different floors; a flat if you have separate properties that share the same entrance....
So these days you have a mixture of all of them while sharing the same frontage. There was a major architectural movement that used conformity and symmetry. The frontage then hid the interiors and what purpose the houses had.... these days you end up with streets that look similar and uniform.
Many of these houses were then converted to either a single dwelling or into separate flats. What is the phrase - its house if you have separate entrances on the ground floor; a masionette if you have separate entrances on different floors; a flat if you have separate properties that share the same entrance....
So these days you have a mixture of all of them while sharing the same frontage. There was a major architectural movement that used conformity and symmetry. The frontage then hid the interiors and what purpose the houses had.... these days you end up with streets that look similar and uniform.
Gassing Station | Homes, Gardens and DIY | Top of Page | What's New | My Stuff






