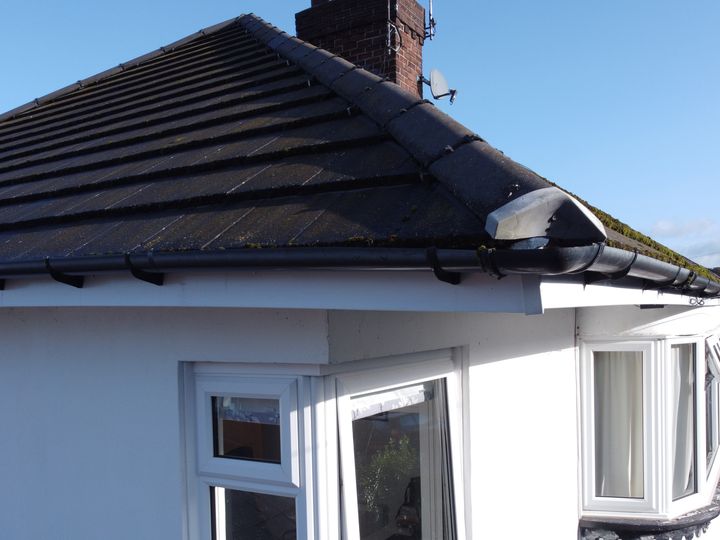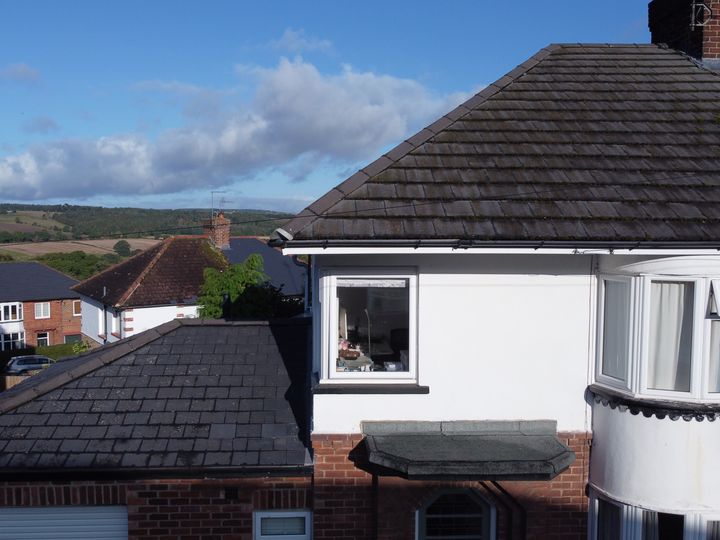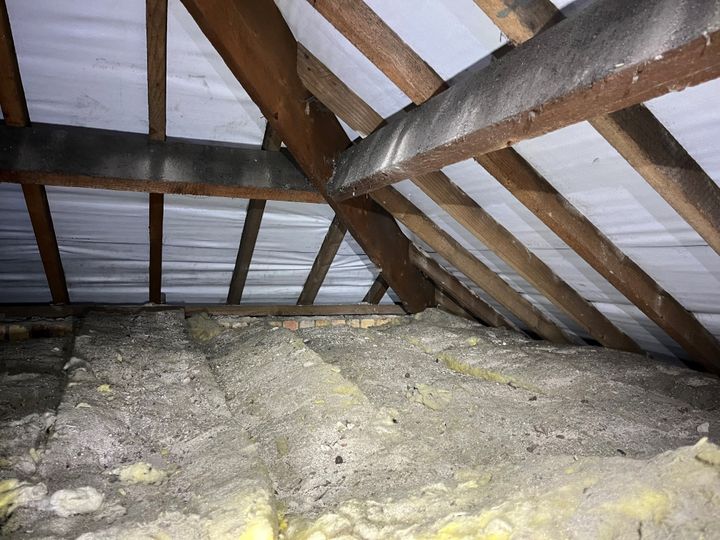Why might hip tiles be sagging?
Discussion
So the bottom-most dry-ridge hip tiles appear to be sagging, along with the fascia, gutter and soffit. Looking in the attic, the rafter appears dry and solid (although I’m not able to see to the very end of the rafter).
What lies underneath the hip tiles, and why might the corner be sagging?
I'm wondering whether this is something small which could be corrected, by me, hiring a mobile platform for a weekend - or whether I should have scaffolding erected?



What lies underneath the hip tiles, and why might the corner be sagging?
I'm wondering whether this is something small which could be corrected, by me, hiring a mobile platform for a weekend - or whether I should have scaffolding erected?
I’m not a roofer, but didn’t descending hip ridges not used to have a scrolled metal bar thing at the bottom, I think it’s called a hip iron? Albeit I imagine that’s only for ones secured with mortar rather than individual mechanical fixings.
https://ukfixingsdirect.com/products/timco-hip-iro...
https://ukfixingsdirect.com/products/timco-hip-iro...
wolfracesonic said:
Probably that ^ Looking at the picture of the house in the background with the red roof, they look like they could be asbestos slates, which your house may have had, far heavier than the concrete you have now. Has it been like this from when it was re-roofed or has it got worse?
far lighter 
Lotobear said:
wolfracesonic said:
Probably that ^ Looking at the picture of the house in the background with the red roof, they look like they could be asbestos slates, which your house may have had, far heavier than the concrete you have now. Has it been like this from when it was re-roofed or has it got worse?
far lighter 

wolfracesonic said:
Lotobear said:
wolfracesonic said:
Probably that ^ Looking at the picture of the house in the background with the red roof, they look like they could be asbestos slates, which your house may have had, far heavier than the concrete you have now. Has it been like this from when it was re-roofed or has it got worse?
far lighter 


Looks like the wall plate has rolled, allowing the hip rafters to to push out a tad.
We had the very same detail on our 1930 s house , with the same result .
It s common where the rafters / ceiling joists are not linked.
Might be worth getting a few straps on top of the plate to help hold it and stop further twisting , along with bolting a timber to the rafter feet ( every 3rd) and fix them to the ceiling joists.
We had the very same detail on our 1930 s house , with the same result .
It s common where the rafters / ceiling joists are not linked.
Might be worth getting a few straps on top of the plate to help hold it and stop further twisting , along with bolting a timber to the rafter feet ( every 3rd) and fix them to the ceiling joists.
Busa mav said:
Looks like the wall plate has rolled, allowing the hip rafters to to push out a tad.
We had the very same detail on our 1930 s house , with the same result .
It s common where the rafters / ceiling joists are not linked.
Might be worth getting a few straps on top of the plate to help hold it and stop further twisting , along with bolting a timber to the rafter feet ( every 3rd) and fix them to the ceiling joists.
You're describing roof spread but I don't see any evidence of that in the OP's photoWe had the very same detail on our 1930 s house , with the same result .
It s common where the rafters / ceiling joists are not linked.
Might be worth getting a few straps on top of the plate to help hold it and stop further twisting , along with bolting a timber to the rafter feet ( every 3rd) and fix them to the ceiling joists.
...however the heads to the corner window are level relative to the eaves (which has dropped) - the corner window will also incorporate a 'bay pole' at the external angle/intersection - a concealed structural corner support for the lintel so the window lintel is not in fact cantilevered as might appear to be the case.
The wallplate does look like it has rotated slightly but they always do over the years on these 'untied' hipped roof constructions. If roof spread was in play there would be evidence of this by way of cracking to the external walls and significant deflection evident in the main roof planes (IME)
PS: to Magoo
The wallplate does look like it has rotated slightly but they always do over the years on these 'untied' hipped roof constructions. If roof spread was in play there would be evidence of this by way of cracking to the external walls and significant deflection evident in the main roof planes (IME)
PS: to Magoo
Busa mav said:
Yes, to me, the plate doesn t look to be sitting square on the wall
Thanks so much. Is this the plate you're referring to?Busa mav said:
the mortar bed under, looks to be unusually large, suggesting it may have been added
Is the mortar bed visible? I'm trying to visualise how it's built underneath the tiles...Magooagain said:
I would say it s something to do with the fact that there s a corner window there. And I m imagining that whatever load bearing lintel/beam above has moved somehow.And yes that plate looks as if it s rolled some.
Edit to add it could be historic,so before the tiles were replaced.
It could be connected with the window, specifically when the original timber(?) was replaced with pvc and a new, I’m guessing, aluminium bay pole was installed by the skilled hands of the pvc window fitters; things may have settled a little. I wouldn’t lose any sleep over it OP, the roof is not going to suddenly collapse.Edit to add it could be historic,so before the tiles were replaced.
wolfracesonic said:
Magooagain said:
I would say it s something to do with the fact that there s a corner window there. And I m imagining that whatever load bearing lintel/beam above has moved somehow.And yes that plate looks as if it s rolled some.
Edit to add it could be historic,so before the tiles were replaced.
It could be connected with the window, specifically when the original timber(?) was replaced with pvc and a new, I m guessing, aluminium bay pole was installed by the skilled hands of the pvc window fitters; things may have settled a little. I wouldn t lose any sleep over it OP, the roof is not going to suddenly collapse.Edit to add it could be historic,so before the tiles were replaced.
As someone said, it’s not going anywhere. That plastic end piece though!
5pitfire said:
Busa mav said:
Yes, to me, the plate doesn t look to be sitting square on the wall
Thanks so much. Is this the plate you're referring to?Busa mav said:
the mortar bed under, looks to be unusually large, suggesting it may have been added
Is the mortar bed visible? I'm trying to visualise how it's built underneath the tiles...Personally, I would leave as is .
I did strap my wall plate down as recommended by the structural engineer I regularly worked with , but nothing else .
Our house , had the same detail and showed the exact same sag on each corner as your pics, we had the same sort of overhang as you too.
I did strap my wall plate down as recommended by the structural engineer I regularly worked with , but nothing else .
Our house , had the same detail and showed the exact same sag on each corner as your pics, we had the same sort of overhang as you too.
Gassing Station | Homes, Gardens and DIY | Top of Page | What's New | My Stuff




