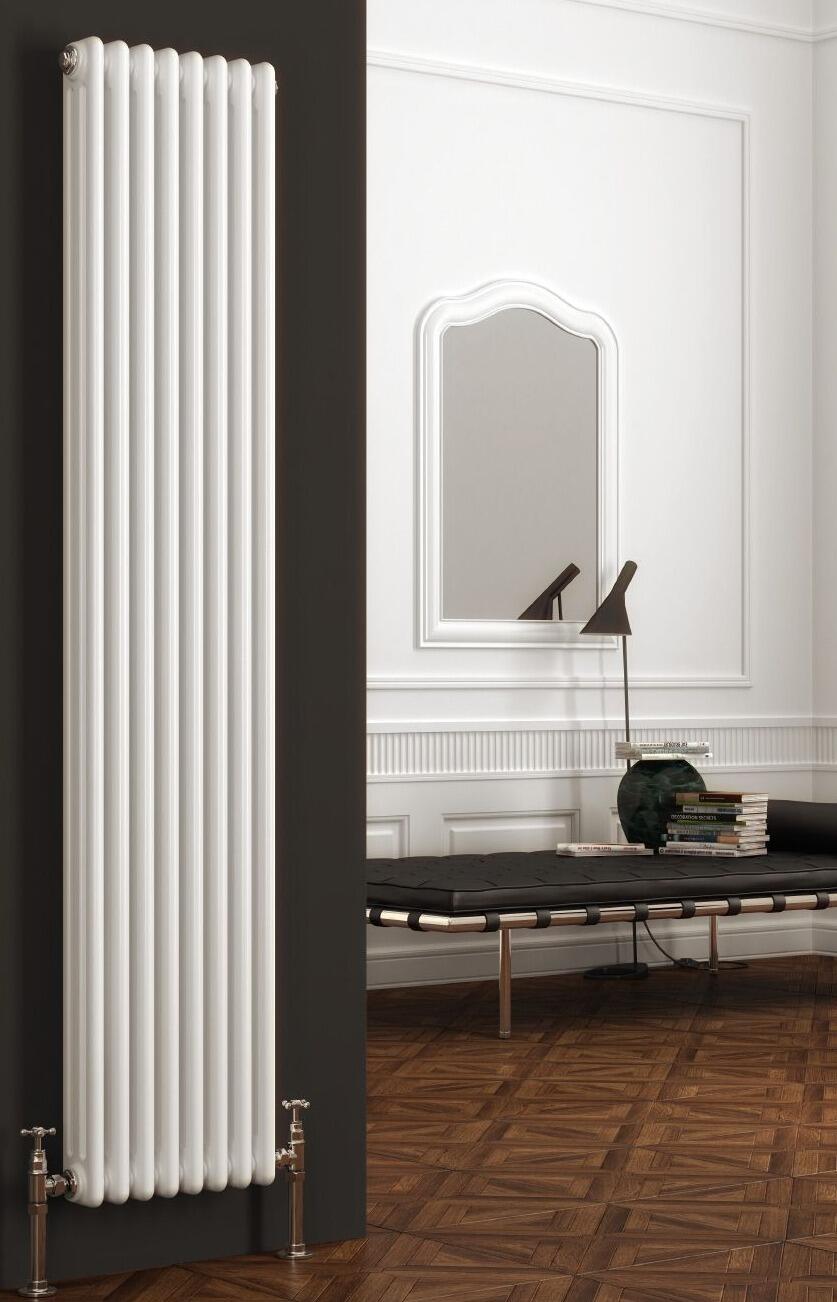Advice on new extension (sunroom style) and radiator placeme
Discussion
We’re exploring extending our kitchen to make a sunroom / additional living space. See attached for proposed floor plan.
The bottom half of the room, up to the blue dotted line is the existing room which provides space for the kitchen and dining table.
We’re looking to extend as far to the top right to minimise garden wastage.
Speaking to builders, we can build any size we want but no idea what a standard size room should be (all a balance between living space and garden…). Currently I’m looking at A = 3.5-3.6m and B = 4m - does this sound reasonable for a room to contain a sofa and TV?
Secondly, we will need to think about radiator placement - existing radiators marked with “R” - the obvious option would be on the other side of the top right R but this would limit us putting and units / furniture up against this wall. Other option could be doing underfloor but not wanting to rip existing kitchen floor to do throughout.
Keen to hear any thoughts or advice.
Is there an option to remove the wall at the kitchen (where the radiator currently is)? it would open the whole space up a lot more! If you could remove that wall and existing rad, then a tall thin rad would fit nicely between sofa and kitchen i.e.-

Is the window along wall A full height i.e. to the floor, or could you have a low level rad there?

Is the window along wall A full height i.e. to the floor, or could you have a low level rad there?
No that wall is structural, the current opening is as is and it would be too expensive to take that wall out. It also helps separate the existing kitchen (already a newish kitchen so not looking to replace).
‘A’ wall is going to be gable ended, but will not be wall to wall glass so could potentially have a tall slim in the top right corner.
‘A’ wall is going to be gable ended, but will not be wall to wall glass so could potentially have a tall slim in the top right corner.
Gassing Station | Homes, Gardens and DIY | Top of Page | What's New | My Stuff



