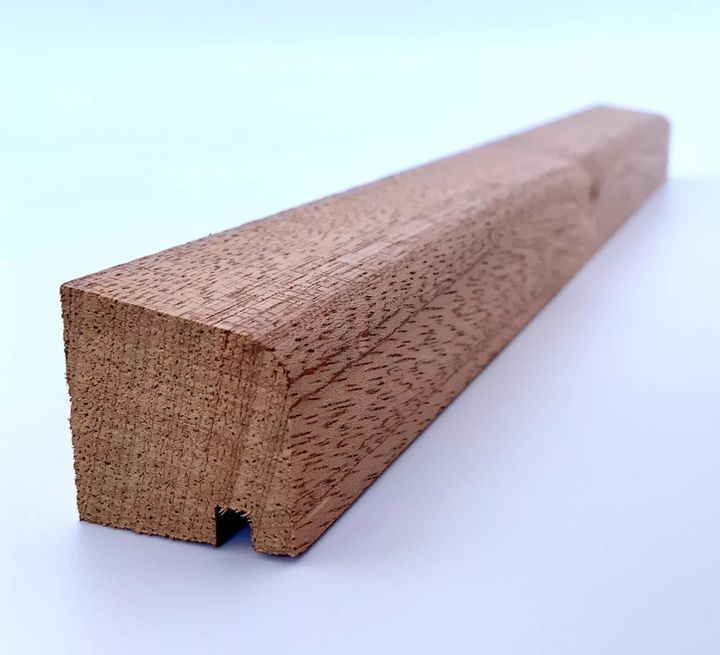What is this called (trim above a window)
Discussion
Don’t know what it’s called in that position but it looks like a weather bar profile (usually attached to bottom of door to create a drip detail beyond the threshold).
I’d just get some of that in hardwood and stick it up. Personally I’d use some screws into plugs to fix the bar then 2-pack filler on the screw heads and paintable sealant along the top edge.
I’d just get some of that in hardwood and stick it up. Personally I’d use some screws into plugs to fix the bar then 2-pack filler on the screw heads and paintable sealant along the top edge.
wolfracesonic said:
I wouldn t bother replacing it tbh, take it off and leave as is: I m guessing it dates from when doors it sits above were timber and benefited from a bit of protection, if the new pvc doors are sealed and installed correctly, it s redundant.
Suspect you're right, I hadn't thought about that. Easiest solution although I don't know if I've still got the masonary paint.With that chamfered opening detail, water will run around the lintel and down the doors through surface tension. If there’s any problem with the sealant at the top of the doors, it may leak through. Many old buildings have timber inner lintels, which then rot.
With masonry paint (which is a “skin”), water can often get through micro perforations and cause problems.
The piece of wood creates a hard corner, ideally with a groove cut underneath, meaning drips form and overcome surface tension.
There are other ways to achieve a drip detail these days: small plastic corner profiles, metal likewise, etc. so if you need to maintain the drip detail you could just bond a small bit of profile to the underside of the lintel to achieve the same effect and paint to match.
If replacing existing, use hardwood & ensure it has a suitable drip detail. Google is your friend, but broadly something like this:

noting the upper chamfer (water runs away from the wall) and the groove (stops surface tension, causes drips to form and then fall).
If the wall is masonry painted I’d paint beneath the wood before fitting if that’s not already painted - stops water getting under the paint from behind the strip.
With masonry paint (which is a “skin”), water can often get through micro perforations and cause problems.
The piece of wood creates a hard corner, ideally with a groove cut underneath, meaning drips form and overcome surface tension.
There are other ways to achieve a drip detail these days: small plastic corner profiles, metal likewise, etc. so if you need to maintain the drip detail you could just bond a small bit of profile to the underside of the lintel to achieve the same effect and paint to match.
If replacing existing, use hardwood & ensure it has a suitable drip detail. Google is your friend, but broadly something like this:
noting the upper chamfer (water runs away from the wall) and the groove (stops surface tension, causes drips to form and then fall).
If the wall is masonry painted I’d paint beneath the wood before fitting if that’s not already painted - stops water getting under the paint from behind the strip.
Gassing Station | Homes, Gardens and DIY | Top of Page | What's New | My Stuff



