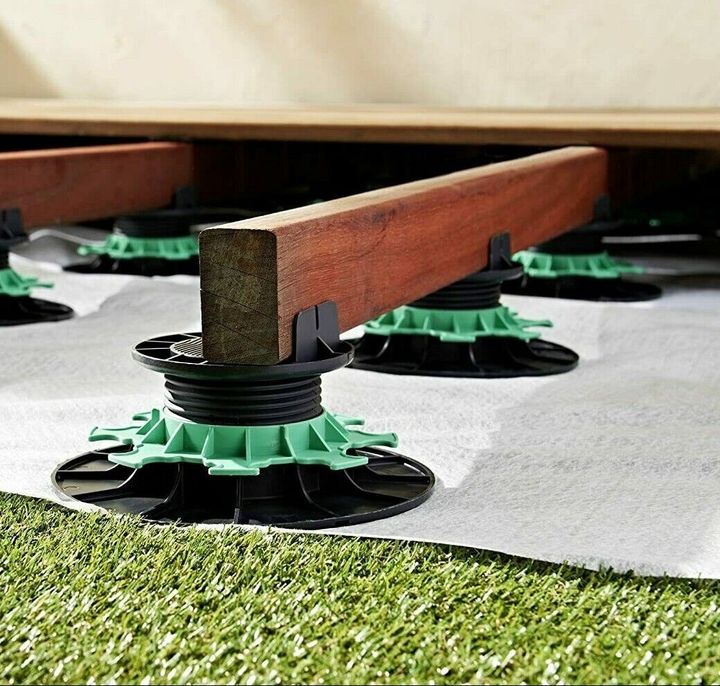Small Shed Base - uneven concrete
Discussion
Hi all. My MIL has just moved and wants a small shed (5x3) in her garden. Where needs to sit is currently concrete with a slope. I'd rather not break the concrete up or pour a raised pad in case MIL changes her mind about where it should go.
So best options for providing a level base? I'd though about making a timber frame with varying foot lengths in each corner. Might still do that but seems like I'll be adding a lot of unnecessary height. Any recommended levelling contraptions or other approaches I should consider?
So best options for providing a level base? I'd though about making a timber frame with varying foot lengths in each corner. Might still do that but seems like I'll be adding a lot of unnecessary height. Any recommended levelling contraptions or other approaches I should consider?
Problem is, basic shed floors normally expect quite a few points of support under them so you'll need a reasonable amount of framing to go under it especially if levelling it from just the corners. And timber isn't really that cheap even if you're just using something basic like fence posts for the framing.
Worth doing the maths of materials & time & effort vs the volume of concrete to level it and the effort for that. It doesn't have to be *good* concrete.
Worth doing the maths of materials & time & effort vs the volume of concrete to level it and the effort for that. It doesn't have to be *good* concrete.
JoshSm said:
Problem is, basic shed floors normally expect quite a few points of support under them so you'll need a reasonable amount of framing to go under it especially if levelling it from just the corners. And timber isn't really that cheap even if you're just using something basic like fence posts for the framing.
Worth doing the maths of materials & time & effort vs the volume of concrete to level it and the effort for that. It doesn't have to be *good* concrete.
Cheers. The concrete thing is not a cost thing. Just a reflection on the fact she's just moved in and where things go now might not be permanent. Worth doing the maths of materials & time & effort vs the volume of concrete to level it and the effort for that. It doesn't have to be *good* concrete.
Varying quantities of slabs to make frame level at sufficient contact points.
Took out a shed this year in my garden that had been built exactly like that, was there for 15 years. 60mm of fall on the slab over 3 meters.
Albeit.. it was 3 separate slabs joined together and I’ve just put a patio there instead… sbr slurry, mesh, big pour, unless you have to have a dead flat area I wouldn’t bother, was a lot of work!
Added benefit water doesn t pool under shed.
Took out a shed this year in my garden that had been built exactly like that, was there for 15 years. 60mm of fall on the slab over 3 meters.
Albeit.. it was 3 separate slabs joined together and I’ve just put a patio there instead… sbr slurry, mesh, big pour, unless you have to have a dead flat area I wouldn’t bother, was a lot of work!
Added benefit water doesn t pool under shed.
Edited by Danns on Saturday 7th June 19:27
Gad-Westy said:
Cheers. The concrete thing is not a cost thing. Just a reflection on the fact she's just moved in and where things go now might not be permanent.
Even on that basis, if ideas change the frame is going to be scrap just like the slab might go under a sledgehammer.I'd just do whatever is easiest now as if it has to change later the work is a write-off anyway.
It's not like you're considering 200mm of rebarred slab or any of that level of stuff, just enough good-enough overlay to level it which doesn't sound like it needs to be much.
Depends what the shed floor is going to be.
If it's going to be wooden bearers supporting a sheet floor, it can work well if you shim each bearer level at say 18" centres.
I would use plastic shims in contact with the concrete, to keep the bearers dry.
A few offcuts of wood, a few chocks or shims cut from something like an old plastic kitchen chopping board, job done and you've got a dry floor in your shed.
You can drill and wallplug into the concrete to locate the shims, if you remove it later there's just a few 8mm holes in the concrete.
For sure, if you're putting heavy machinery in there, you might want a solid concrete floor.
If it's going to be wooden bearers supporting a sheet floor, it can work well if you shim each bearer level at say 18" centres.
I would use plastic shims in contact with the concrete, to keep the bearers dry.
A few offcuts of wood, a few chocks or shims cut from something like an old plastic kitchen chopping board, job done and you've got a dry floor in your shed.
You can drill and wallplug into the concrete to locate the shims, if you remove it later there's just a few 8mm holes in the concrete.
For sure, if you're putting heavy machinery in there, you might want a solid concrete floor.
Wooden frame supported by plastic, height adjustable decking risers?

https://www.wickes.co.uk/Jouplast-Plastic-Adjustab...
https://www.wickes.co.uk/Jouplast-Plastic-Adjustab...
From a previous recommendation on here I used Quickjacks on a similar surface. Slightly uneven and over tree roots, so I didn t want to lay a concrete slab. You can adjust the height on each of the supports and is very easy to build. Mine is supporting an 10x8 shed.
https://shedbasekits.com/product-category/quickjac...
Gassing Station | Homes, Gardens and DIY | Top of Page | What's New | My Stuff



