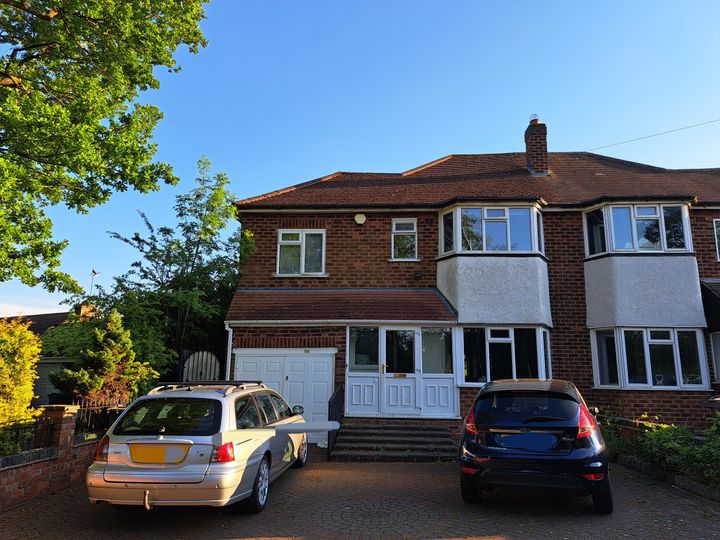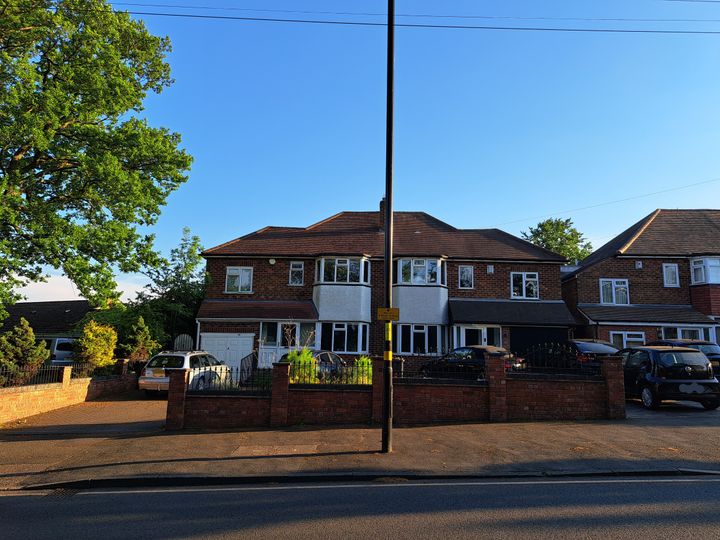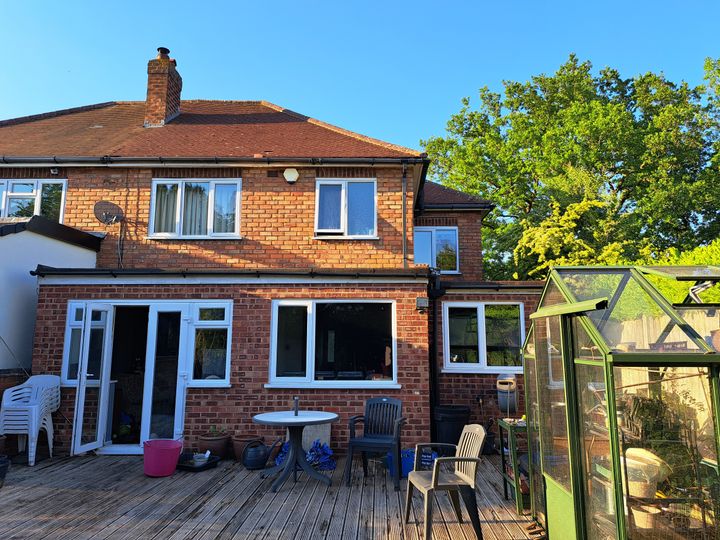Planning - extension and loft
Discussion
Hello all...
We are hoping to do a first floor extension (over current ground floor extension) and hip-to-gable loft conversion with dormer to our 1940s semi. Having spoken to a few different companies, I'm confused by what we might be allowed to do planning-wise, as each has given different opinions on what would be acceptable, with little explanation as to why. I will be asking, of course, unless they're just guessing...but in the meantime, I need to feel more informed than I currently do in this area, as I have no clue! If you can help in any way?
I realise the only way to know for sure is to submit plans and see what happens, but as well as not wanting to burn money on multiple drawings/applications I'm curious to know if anyone with professional experience could suggest why we might not be allowed to do what we propose, please?
To the rear, we want to extend the third bedroom back to the line of the other bedroom/bathroom, building over the existing single storey side extension. Extend the uppermost ridgeline to the end wall to form a hip-to-gable conversion, and put a full height dormer on the back, across as much of the width of the first floor as is acceptable, giving us as close as possible to a copy of the first floor in the loft.
So far opinions have suggested the dormer would be too wide, and/or the conversion of the ridgeline and hipped roof to a typical full height gable end would not be acceptable. I have seen similar style houses that have had such things done, but no houses on our road (all pretty much the same, only ours is the only one with the stepped roof) have ever applied for planning for the same, so nothing accepted or rejected.
A few photos of front and rear below. Any thoughts gratefully received.



We are hoping to do a first floor extension (over current ground floor extension) and hip-to-gable loft conversion with dormer to our 1940s semi. Having spoken to a few different companies, I'm confused by what we might be allowed to do planning-wise, as each has given different opinions on what would be acceptable, with little explanation as to why. I will be asking, of course, unless they're just guessing...but in the meantime, I need to feel more informed than I currently do in this area, as I have no clue! If you can help in any way?
I realise the only way to know for sure is to submit plans and see what happens, but as well as not wanting to burn money on multiple drawings/applications I'm curious to know if anyone with professional experience could suggest why we might not be allowed to do what we propose, please?
To the rear, we want to extend the third bedroom back to the line of the other bedroom/bathroom, building over the existing single storey side extension. Extend the uppermost ridgeline to the end wall to form a hip-to-gable conversion, and put a full height dormer on the back, across as much of the width of the first floor as is acceptable, giving us as close as possible to a copy of the first floor in the loft.
So far opinions have suggested the dormer would be too wide, and/or the conversion of the ridgeline and hipped roof to a typical full height gable end would not be acceptable. I have seen similar style houses that have had such things done, but no houses on our road (all pretty much the same, only ours is the only one with the stepped roof) have ever applied for planning for the same, so nothing accepted or rejected.
A few photos of front and rear below. Any thoughts gratefully received.
See if you can pay your council planning officer for a pre application visit. In our area for a fee they will come out and give you a bit more of an idea what you can and cant do. I rather got the impression they had the hump that we did not use that service when we just put in the application for our garage extension.
Mr Pointy said:
Maybe your explaination is a bit complicated - there are walls at four different levels in the rear photo. If you add a few lines in Paint to show what you are after it might help.
Yeah, that's fair enough. I've just put some lines on these photos, on my phone, with my finger! I don't currently have a working laptop so that's the best I can manage. Plan is to fill in the hatched area with extension, such that it lines up with the other first floor rear windows. Hip to gable conversion, so the roof is totally 'squared off', and will appear so if viewed from front and back. Then dormer to the rear of the roof, as close to full width as possible, so over the current forst floor windows and the new extended (hatched) bit.
Little Lofty said:
Hip to gables can usually be done via permitted development, planners don’t like them so its unlikely to get passed if you ask for permission. A local architect should know what they do and don’t like.
This is one thing that's confusing me. If that hatched area was effectively already extended, we wouldn't need any planning to do what we want, as far as I can tell. It cannot be seen from the front elevation at all. mdw said:
See if you can pay your council planning officer for a pre application visit. In our area for a fee they will come out and give you a bit more of an idea what you can and cant do. I rather got the impression they had the hump that we did not use that service when we just put in the application for our garage extension.
I have just read this as an option. £160, for written advice only, no visit. Obviously needs some drawings.BoRED S2upid said:
That’s been extended a lot.
My only experience is that extending over a single story extension can be a PITA as the foundations may only be single story deep. We had to get our single story footings double the depth just in case.
The hatched bit, which extends the third bedroom to a long, narrow room, is the spanner in the works I think. If that was already 'filled in', the rest could be done with permitted development. There is one house, or maybe two, on the road that have filled that bit of the first floor corner in, but don't have any further roof alterations, those extensions have a flat roof. My only experience is that extending over a single story extension can be a PITA as the foundations may only be single story deep. We had to get our single story footings double the depth just in case.
From my experience so far pre planning meetings are non binding and regardless of the advice given that doesn’t mean your plans will be accepted. In addition to this if there is a backlog then there is no fixed time limit for the meeting whereas there is with submitted plans (again all area dependent).
For the roof design if they refuse a gable end sometimes you can make the roof subservient to the hipped front face or Dutch barn style (again all dependent on the area).
For the roof design if they refuse a gable end sometimes you can make the roof subservient to the hipped front face or Dutch barn style (again all dependent on the area).
I should point out, as it has been mistaken elsewhere, that other than the single storey side and rear extensions, which took place at different times, the rest of the house is original. The stepped roofline is original, and the window/room behind the scribbled hatching is original. It does kinds look like an extension, that's all...
I would start by understating what can be done using permitted development.
See online planning portal for a good idea.
You can do things with pd that might be declined in a full application.
This gives you a decent baseline and extra will need planning.
You can also look at neighbouring houses that have done work.
See online planning portal for a good idea.
You can do things with pd that might be declined in a full application.
This gives you a decent baseline and extra will need planning.
You can also look at neighbouring houses that have done work.
BoRED S2upid said:
My only experience is that extending over a single story extension can be a PITA as the foundations may only be single story deep. We had to get our single story footings double the depth just in case.
It’s the width of foundations that varies with the height of a building, not the depth.Depths are determined by the type of subsoil and are the same for single storey as they are for two or more storeys.
A hip to gable conversion is usually permitted development (subject to a volume allowance), but in this case you could not do the first floor infill extension at the back as permitted development.
I would say there is a good chance the two storey rear/side extension would be fine, and extending the main ridge over with a hipped roof (and perhaps a rear dormer), but it is the full side gable that would be potentially controversial if that is not the character of the street.
I would say there is a good chance the two storey rear/side extension would be fine, and extending the main ridge over with a hipped roof (and perhaps a rear dormer), but it is the full side gable that would be potentially controversial if that is not the character of the street.
A full side gable would not be the character of the street, I would say, no. No other house has done it, but then no one has tried for planning or PD to alter any roofline at all, according to planning history and Google Earth!
Without the infill of the first floor we could, as I read it, do the full gable and full width dormer under PD... but it is what it is.
This is going to come down to a creative design for the roof then perhaps. Being the last house in the road bar a set-back bungalow might help here somehow as well.
Without the infill of the first floor we could, as I read it, do the full gable and full width dormer under PD... but it is what it is.
This is going to come down to a creative design for the roof then perhaps. Being the last house in the road bar a set-back bungalow might help here somehow as well.
If you really want the side gable then you can apply for the lot - you might be lucky.
If not then it isn't over, but could be more expensive. You could do a two stage process of planning consent for the rear infill with a roof to match the existing side element, build it, then do the permitted development roof work afterwards! (as long as the additions to the roof are combined no more than 50 cubic metres in volume). The two stage build process would be a faff though!
(as long as the additions to the roof are combined no more than 50 cubic metres in volume). The two stage build process would be a faff though!
If not then it isn't over, but could be more expensive. You could do a two stage process of planning consent for the rear infill with a roof to match the existing side element, build it, then do the permitted development roof work afterwards!
 (as long as the additions to the roof are combined no more than 50 cubic metres in volume). The two stage build process would be a faff though!
(as long as the additions to the roof are combined no more than 50 cubic metres in volume). The two stage build process would be a faff though! Gassing Station | Homes, Gardens and DIY | Top of Page | What's New | My Stuff



