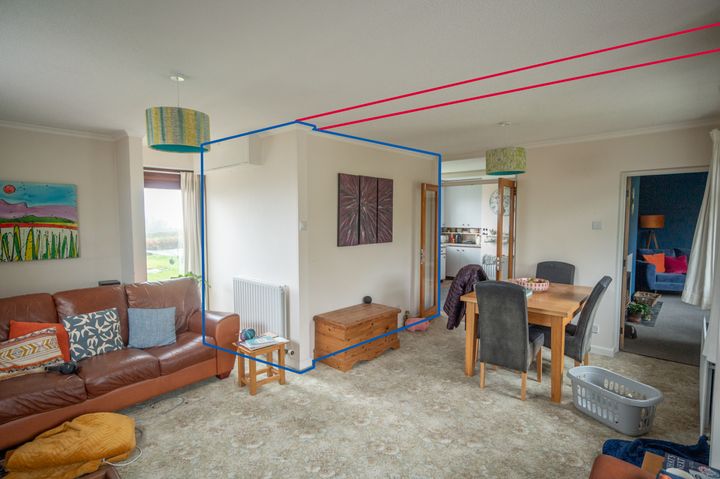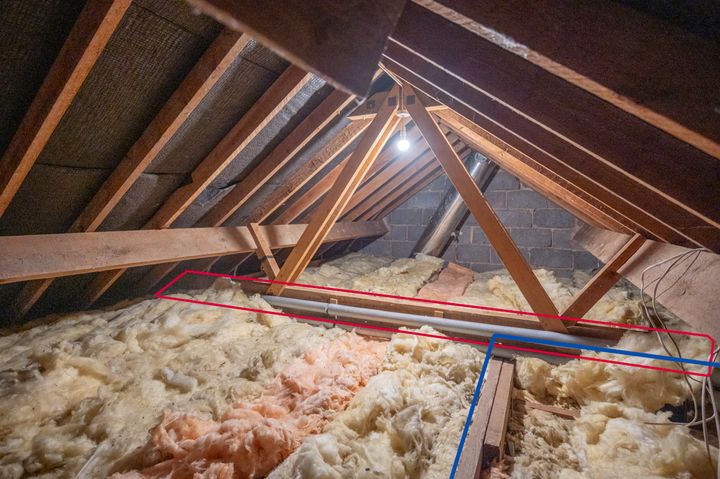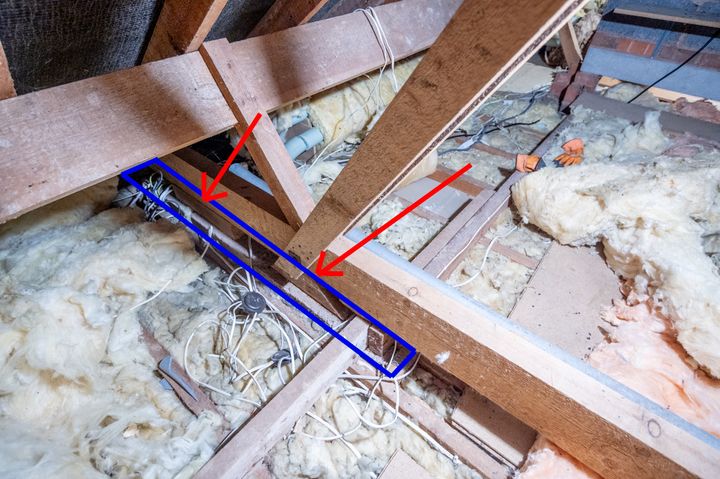Can This Wall be Removed (Easily)?
Discussion
Hello all.
Just looking at what we might like to do with our bungalow, which is to remove the walls as indicated in blue, which currently divide off a small utility room from the kitchen and lounge area.
We'd like to move the utility elsewhere and then have the lounge/kitchen combined as one. Partly because the kitchen is too small, but mainly because we have a lovely garden and views for miles that we can't see from most of the house. We would be putting in floor to ceiling glass and a couple of doors (not bifolds!).
The first photo shows the walls we would like to remove in blue (which are only one block thick), and the area marked in red shows where the main joist is that spans the room is located. Note that this room was once a garage, so the wall would once have spanned the room and presumably had a door in it. I guess that's why it's only one block thick, it was never an outside wall.
(Correction - Those walls might be two blocks thick, I got confused by the thinner section that protrudes into the room).

This next photo shows from above, with the areas marked in the same colours.

It may be that I'm not showing enough here for people to give an opinion, happy to move insulation and take more photos. Obviously I'm not going to start bashing things down, that's a job for professionals, but there are plenty of experts on here and I'd be interested in thoughts.
I guess worst case is that the big joist could be enhanced/replaced with an RSJ and that absolutely wouldn't need any support other than from the walls at either end.
Cheers.
Just looking at what we might like to do with our bungalow, which is to remove the walls as indicated in blue, which currently divide off a small utility room from the kitchen and lounge area.
We'd like to move the utility elsewhere and then have the lounge/kitchen combined as one. Partly because the kitchen is too small, but mainly because we have a lovely garden and views for miles that we can't see from most of the house. We would be putting in floor to ceiling glass and a couple of doors (not bifolds!).
The first photo shows the walls we would like to remove in blue (which are only one block thick), and the area marked in red shows where the main joist is that spans the room is located. Note that this room was once a garage, so the wall would once have spanned the room and presumably had a door in it. I guess that's why it's only one block thick, it was never an outside wall.
(Correction - Those walls might be two blocks thick, I got confused by the thinner section that protrudes into the room).
This next photo shows from above, with the areas marked in the same colours.
It may be that I'm not showing enough here for people to give an opinion, happy to move insulation and take more photos. Obviously I'm not going to start bashing things down, that's a job for professionals, but there are plenty of experts on here and I'd be interested in thoughts.
I guess worst case is that the big joist could be enhanced/replaced with an RSJ and that absolutely wouldn't need any support other than from the walls at either end.
Cheers.
Edited by Turtle Shed on Friday 18th April 13:10
Edited by Turtle Shed on Friday 18th April 13:11
Edited by Turtle Shed on Friday 18th April 13:15
Move the insulation, there's usually clues to be seen whether that's the plasterboard being continous (i.e walls went in after the ceiling so not holding it up) or the tops of the walls showing between the plasterboard & it being obvious nothing actually rests/ends on them.
I'd suspect the outer walls are doing all the work in this case and the partition is not load bearing, just because there's no good reason for it not to be like that.
I'd suspect the outer walls are doing all the work in this case and the partition is not load bearing, just because there's no good reason for it not to be like that.
Looking at the loft photo and the area marked blue, I’m wondering what those two timbers are doing? They look as though they may be sitting on that wall. Is there one also going across under them?
Get rid of the insulation to be sure is the way forward as I’m also thinking that truss malarkey above is a later addition of some kind of support.
Get rid of the insulation to be sure is the way forward as I’m also thinking that truss malarkey above is a later addition of some kind of support.
Thank all. Will remove the insulation tomorrow and post more pics.
Regarding water tanks, these are all in the other side of the house as part of a typical heating/hot water system from the early 1990s when the heating was installed. (Bungalow was built in 1964). I have no reason to think there was ever any thing other than empty space above what was the garage and is now an additional lounge.
Regarding water tanks, these are all in the other side of the house as part of a typical heating/hot water system from the early 1990s when the heating was installed. (Bungalow was built in 1964). I have no reason to think there was ever any thing other than empty space above what was the garage and is now an additional lounge.
Mr Magooagain said:
Looking at the loft photo and the area marked blue, I’m wondering what those two timbers are doing? They look as though they may be sitting on that wall. Is there one also going across under them?
Get rid of the insulation to be sure is the way forward as I’m also thinking that truss malarkey above is a later addition of some kind of support.
I wonder if those two timbers were to provide a fixing for the stud wall below if it were added later?Get rid of the insulation to be sure is the way forward as I’m also thinking that truss malarkey above is a later addition of some kind of support.
skeeterm5 said:
Mr Magooagain said:
Looking at the loft photo and the area marked blue, I’m wondering what those two timbers are doing? They look as though they may be sitting on that wall. Is there one also going across under them?
Get rid of the insulation to be sure is the way forward as I’m also thinking that truss malarkey above is a later addition of some kind of support.
I wonder if those two timbers were to provide a fixing for the stud wall below if it were added later?Get rid of the insulation to be sure is the way forward as I’m also thinking that truss malarkey above is a later addition of some kind of support.
Mr Magooagain said:
You just have to determine if there’s any weight or part weight loaded onto the walls. There’s no block or brickwork above so it’s timber if any.
You will find all that out if you remove the insulation to show the whole area in question.
Yep.You will find all that out if you remove the insulation to show the whole area in question.
There's nothing that the op has posted to suggest that the walls are loadbearing. A half hour visit from a SE would confirm everything. You also need to check lateral stability but for a bungalow and close to a gable wall that shouldn't be a problem.
One problem might be tradesmen cutting holes and notches in ceiling joists; they sometimes weaken them too much. If you peel back the insulation as suggested above you'll be able to see - it may be that a joist is weakened so much that the ceiling is resting on the walls that were constructed as non-load bearing and you'd need an extra joist although this is an unusual and extreme scinario.
OK I've pulled back the insulation and it reveals that the main joist rests on some wood (red arrows), which itself rests on the block wall (outlined in blue). Whether that extra wood is taking some weight I'm not sure. I would guess it is, otherwise why put it there? Having said that, there's nothing similar the other side, the main joist/frame runs to the other outside wall.

What I can say though is that the internal wall running at right angles to the one outlined in blue, has plasterboard above it, so I'm 99% sure that wall isn't load bearing.
So thanks for all of the comments, at the very least they've prompted me to find out a bit about how my house was put together, and yes, I will get a structural engineer out at some point.
Cheers all.
p.s - Yes the wires are a mess but that's not down to me. All of that old insulation is coming out this summer, and when it does the wiring will be rationalised/tidied and new insulation put in throughout the loft.
What I can say though is that the internal wall running at right angles to the one outlined in blue, has plasterboard above it, so I'm 99% sure that wall isn't load bearing.
So thanks for all of the comments, at the very least they've prompted me to find out a bit about how my house was put together, and yes, I will get a structural engineer out at some point.
Cheers all.
p.s - Yes the wires are a mess but that's not down to me. All of that old insulation is coming out this summer, and when it does the wiring will be rationalised/tidied and new insulation put in throughout the loft.
Gassing Station | Homes, Gardens and DIY | Top of Page | What's New | My Stuff



