House Renovations
Discussion
Hi all,
A bit of background. We moved into the house six years ago. It hadn’t been lived in for around five or six years — everything was just left untouched. The house came with some furniture, such as tables and units, which we used to limp us through until the works could start.
To make sure we made the right decisions, we held off on any works for two to three years to get a feel for what we wanted to do with the house.
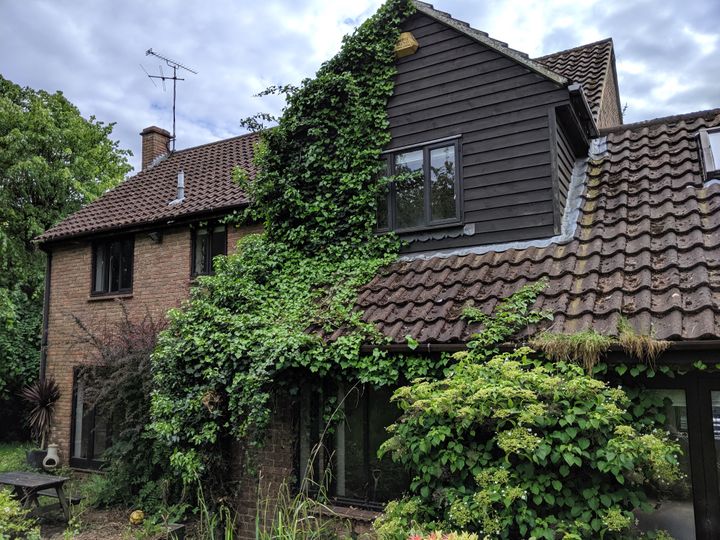
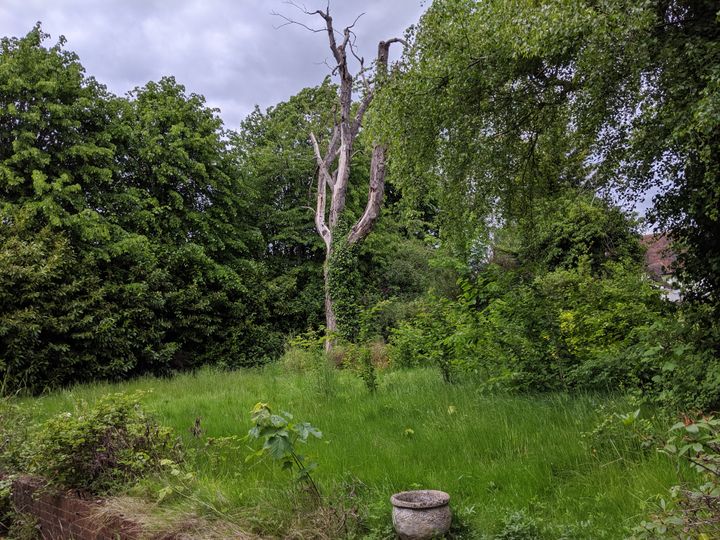

The garden was one area we wanted to focus on while planning the build. The garden had a 950mm height difference at its highest point, so I wanted to work towards creating a nice flat lawn.
During Covid, we decided to level the garden and put in a wall.
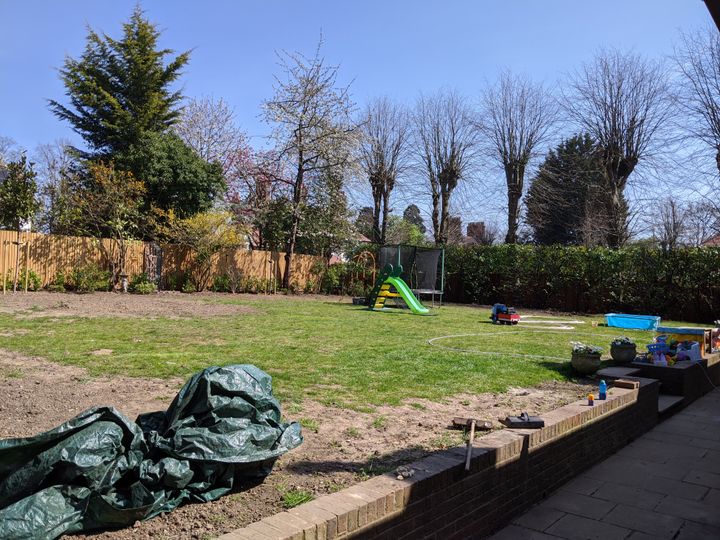
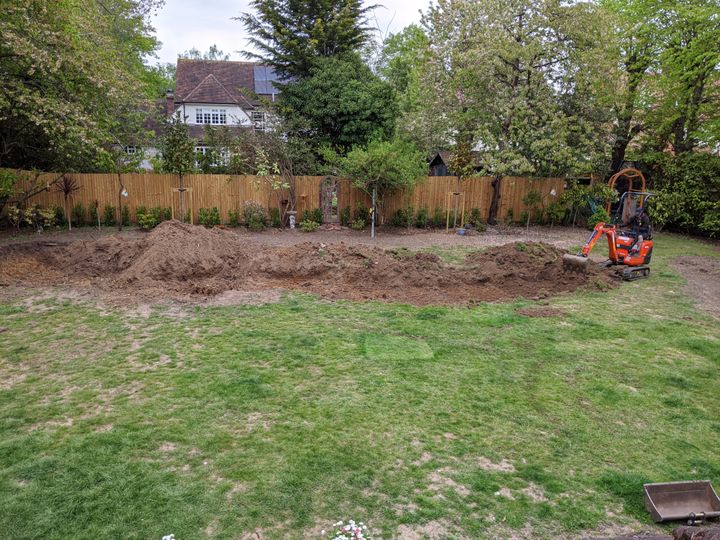
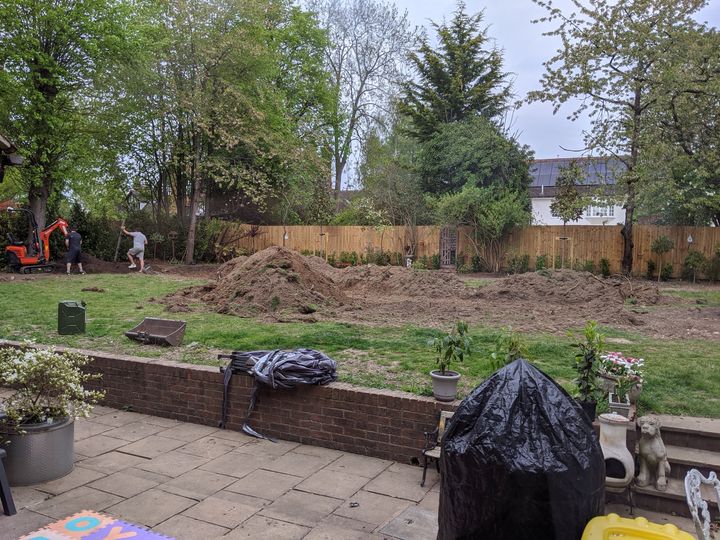
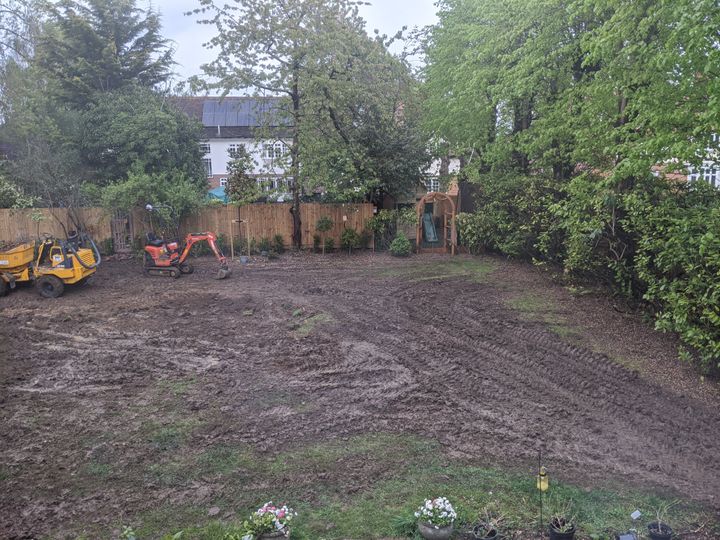
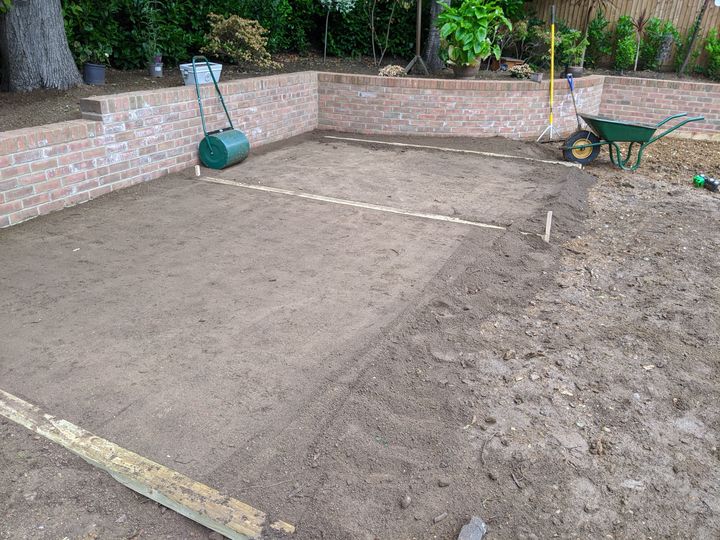
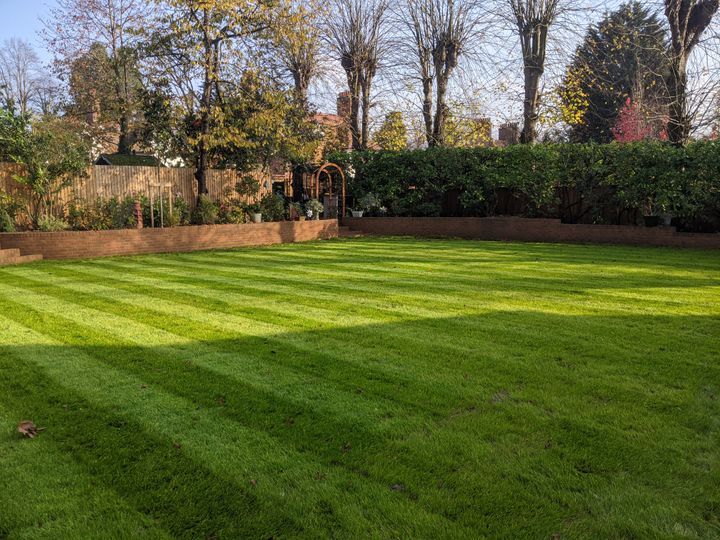
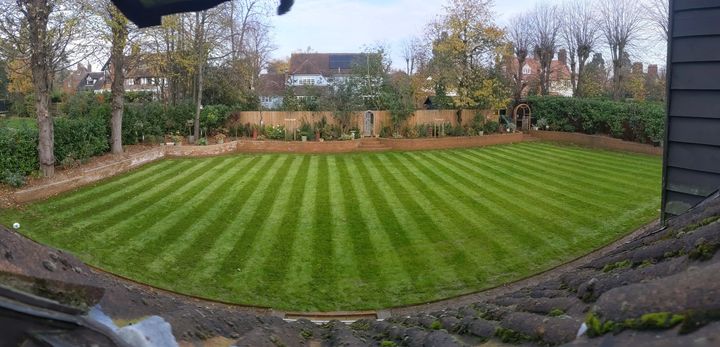
Levelling the garden was a huge undertaking and it took 14 x 16/18 tonne grabs. We even bought a soil sieve to try and reduce the grab costs
Living in a conservation area, we spent two years working with the council and architect on planning. Going into the build, we had a budget, but with the rise in material costs, it started slipping into the unachievable. After spending more time and money, we now have a design we’re happy with — and, for the most part, can afford.
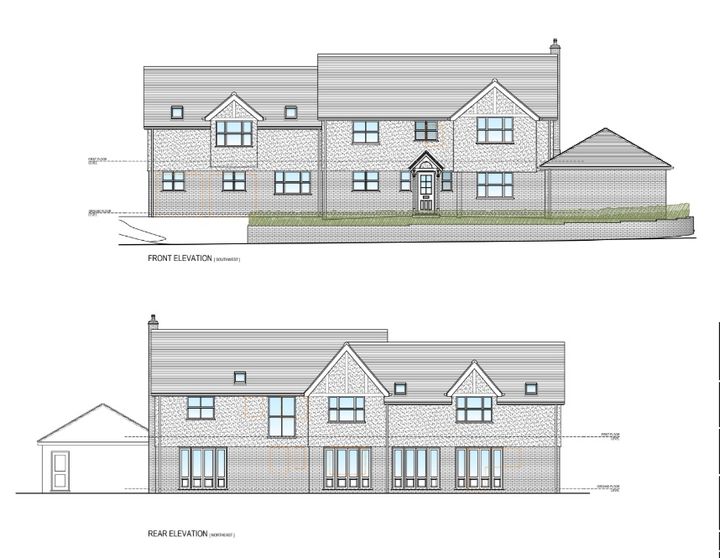
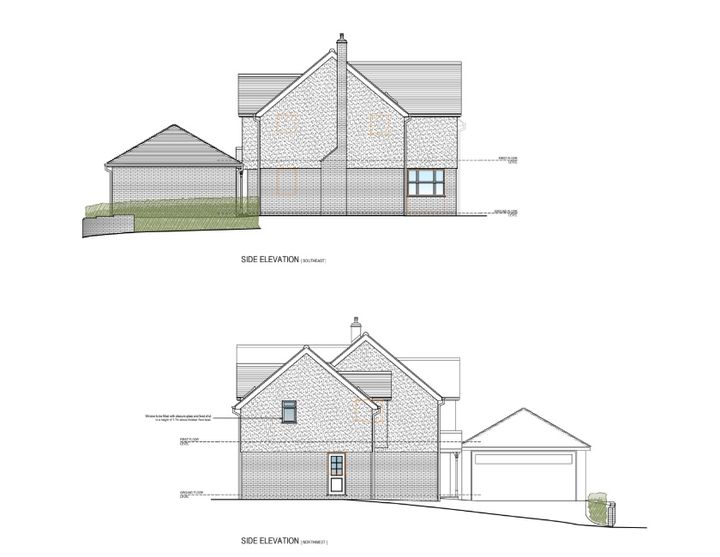
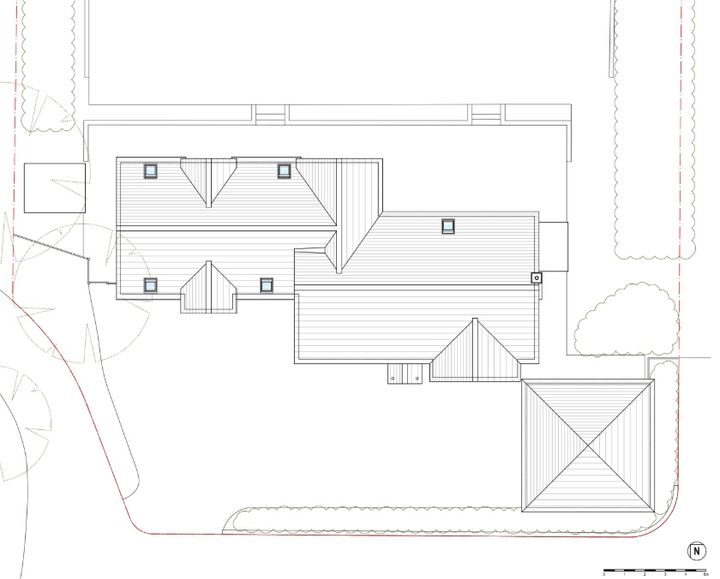
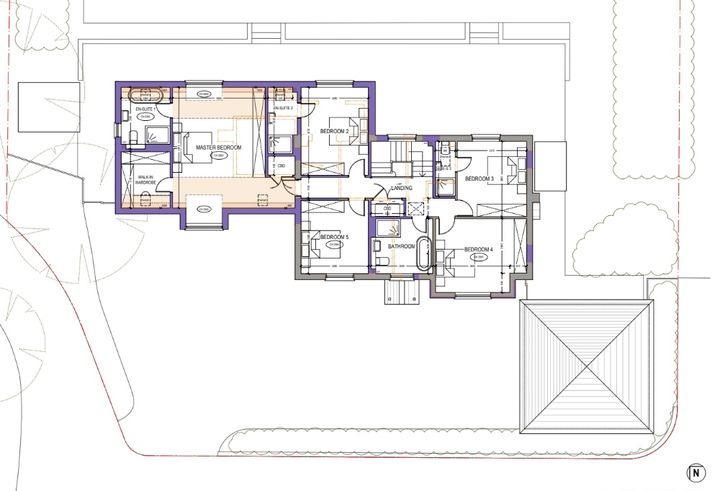

A bit of background. We moved into the house six years ago. It hadn’t been lived in for around five or six years — everything was just left untouched. The house came with some furniture, such as tables and units, which we used to limp us through until the works could start.
To make sure we made the right decisions, we held off on any works for two to three years to get a feel for what we wanted to do with the house.
The garden was one area we wanted to focus on while planning the build. The garden had a 950mm height difference at its highest point, so I wanted to work towards creating a nice flat lawn.
During Covid, we decided to level the garden and put in a wall.
Levelling the garden was a huge undertaking and it took 14 x 16/18 tonne grabs. We even bought a soil sieve to try and reduce the grab costs
Living in a conservation area, we spent two years working with the council and architect on planning. Going into the build, we had a budget, but with the rise in material costs, it started slipping into the unachievable. After spending more time and money, we now have a design we’re happy with — and, for the most part, can afford.
Looks like a great project and good work on getting through planning. We are on the edge of a conversation zone, literally one house down, even so we had planners come round to do a site visit and our architect came along too because he was nervous about the decision.
Are you going for a demolish and than rebuild or a complex extension? Given it's in a conversation area maybe the later?
Are you going for a demolish and than rebuild or a complex extension? Given it's in a conversation area maybe the later?
The house sits very high and requires a ramp. Having a drive in and drive out drive was always difficult to use so we have removed this in favour to moving the garage
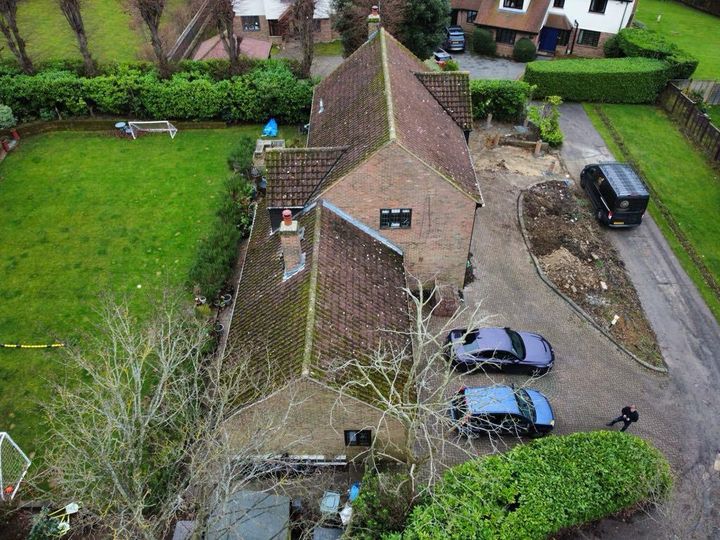
Garage base and piles completed
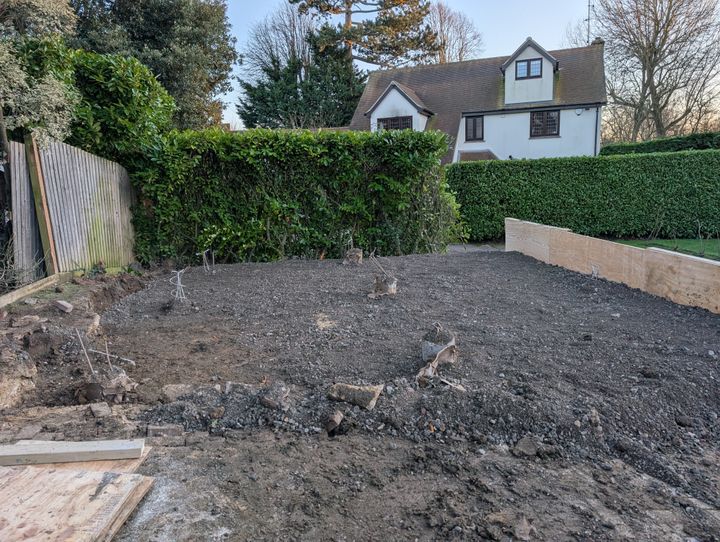
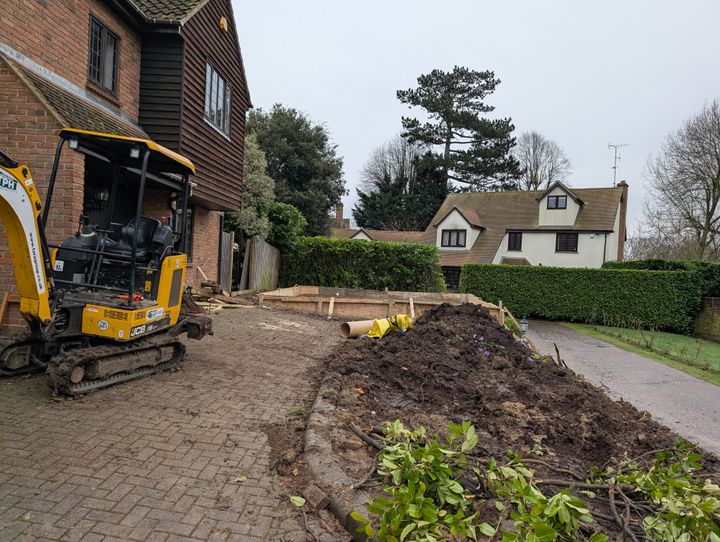
Retaining wall completed and backfilled.
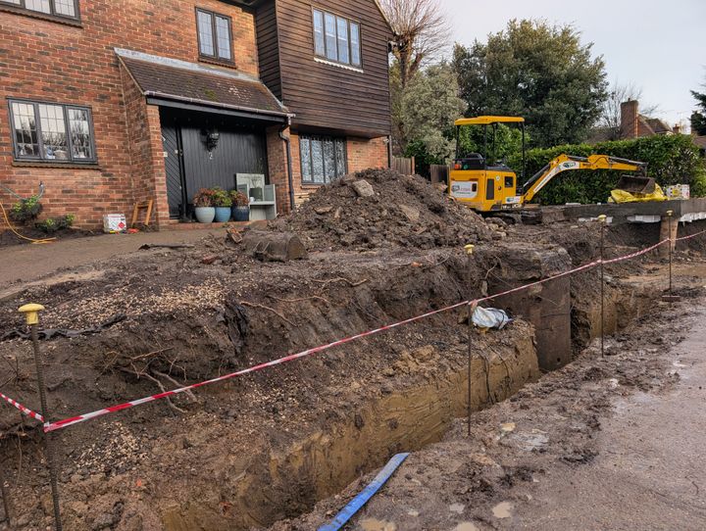
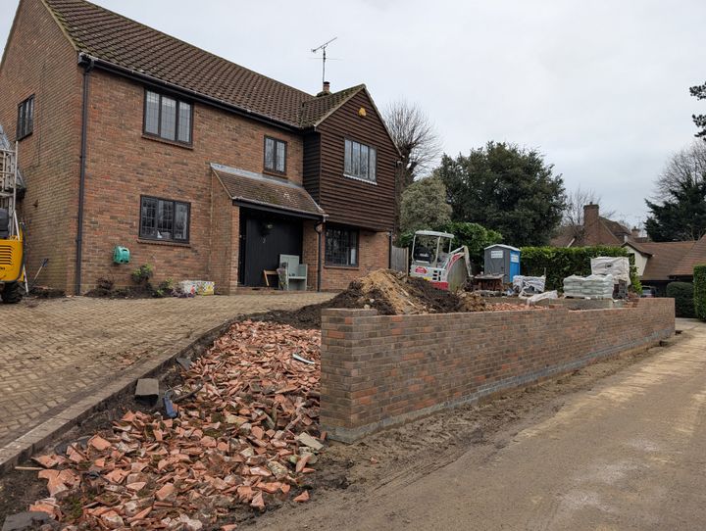
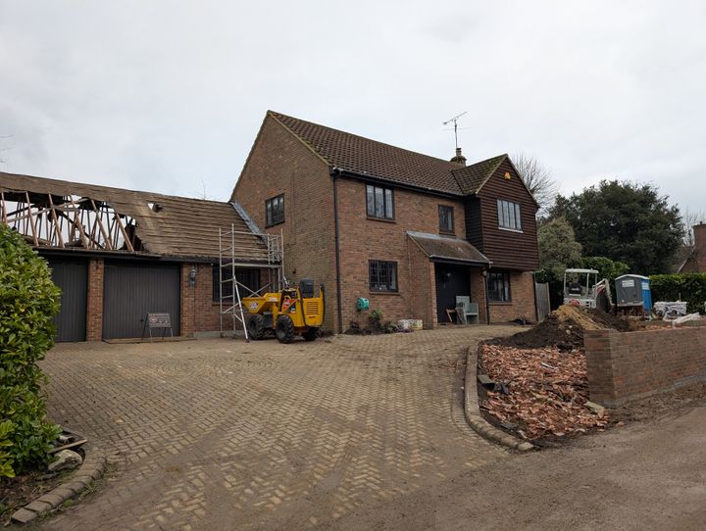
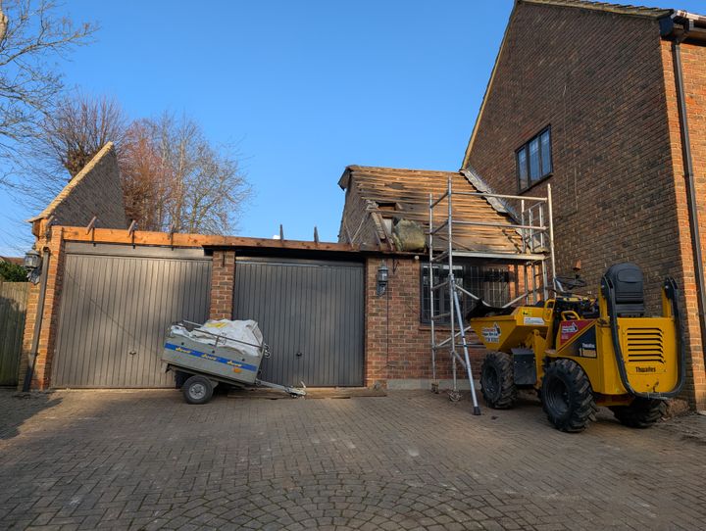


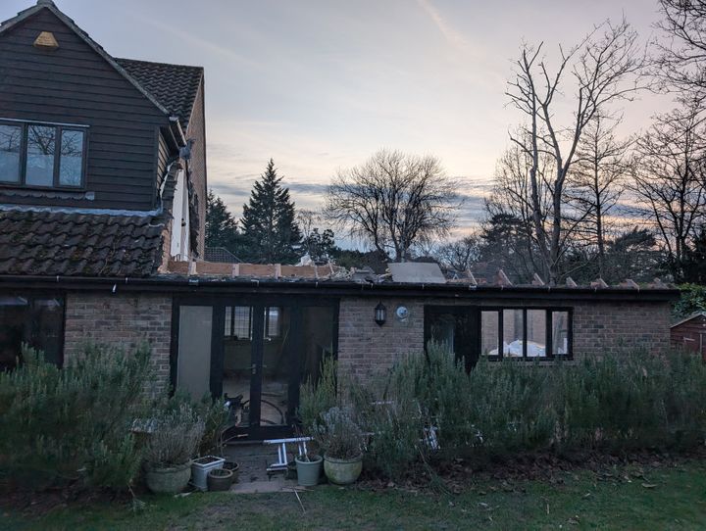
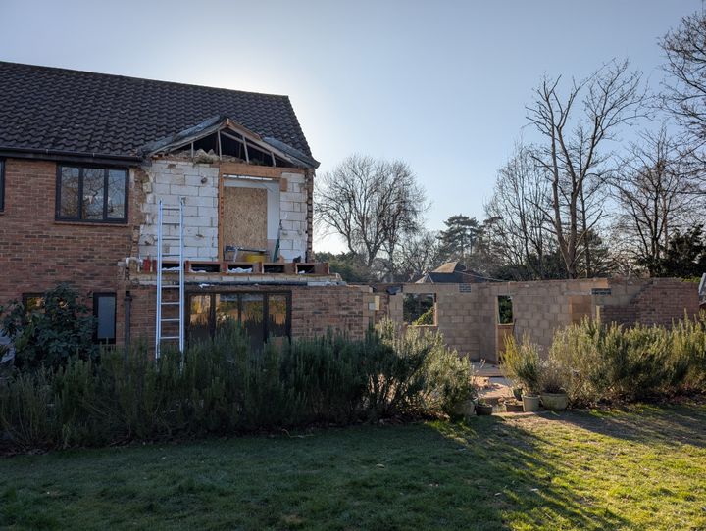
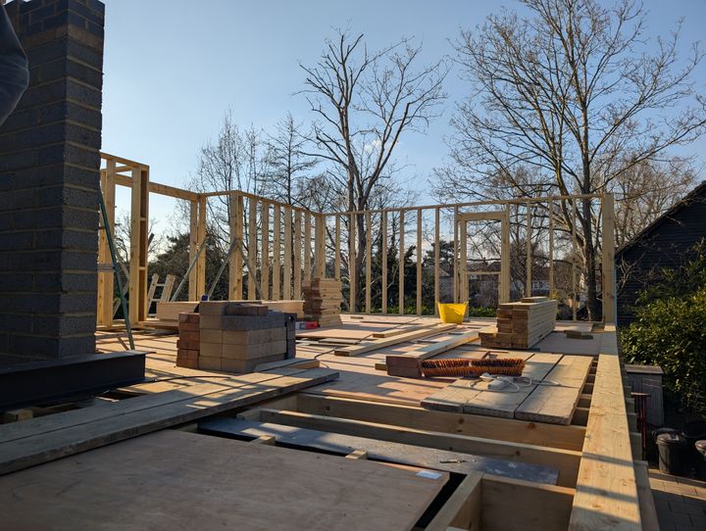
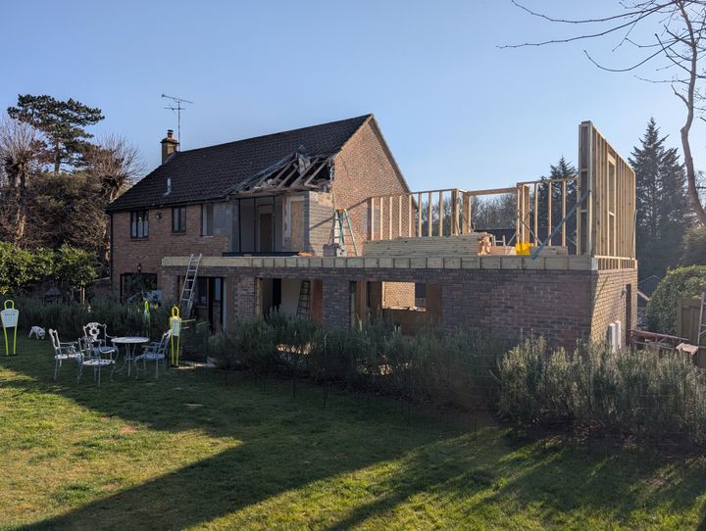
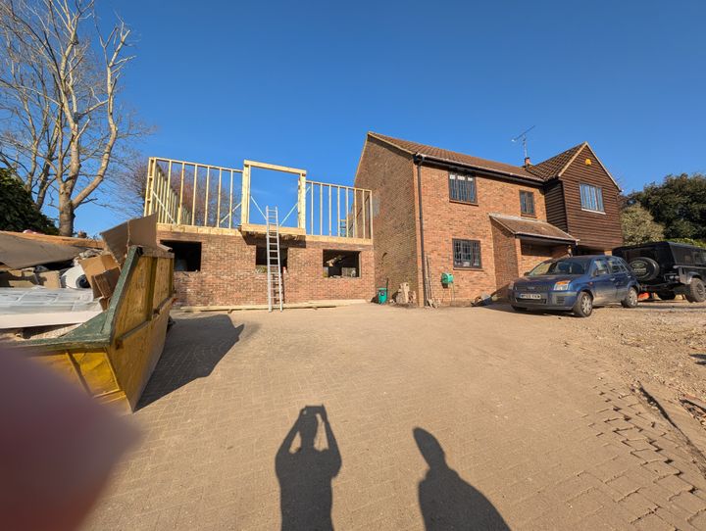
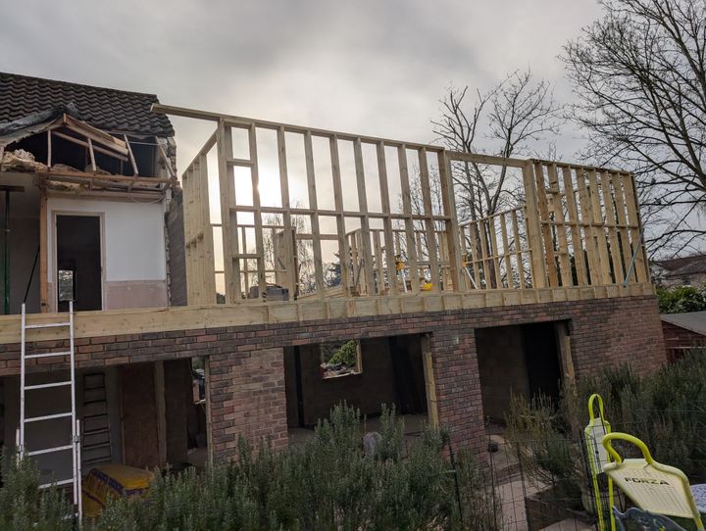
Drainage will be completed today for the roof work to start tomorrow
We have finally decided on the windows and roof tiles, this then leads on to more interesting work such as the home automation and cable points
Garage base and piles completed
Retaining wall completed and backfilled.
Drainage will be completed today for the roof work to start tomorrow
We have finally decided on the windows and roof tiles, this then leads on to more interesting work such as the home automation and cable points
Gassing Station | Homes, Gardens and DIY | Top of Page | What's New | My Stuff




