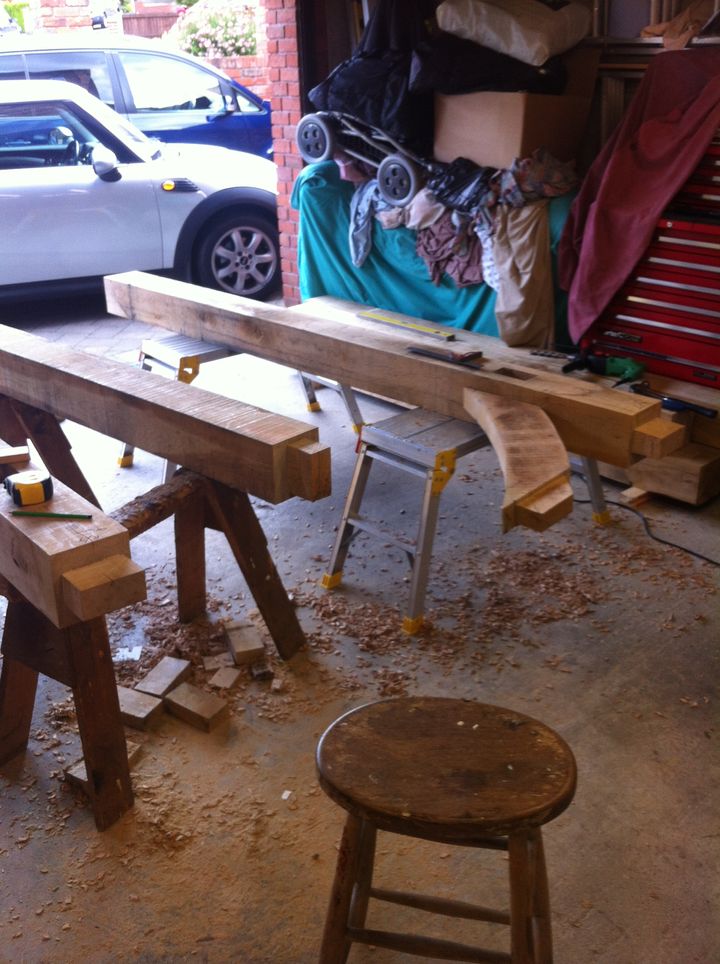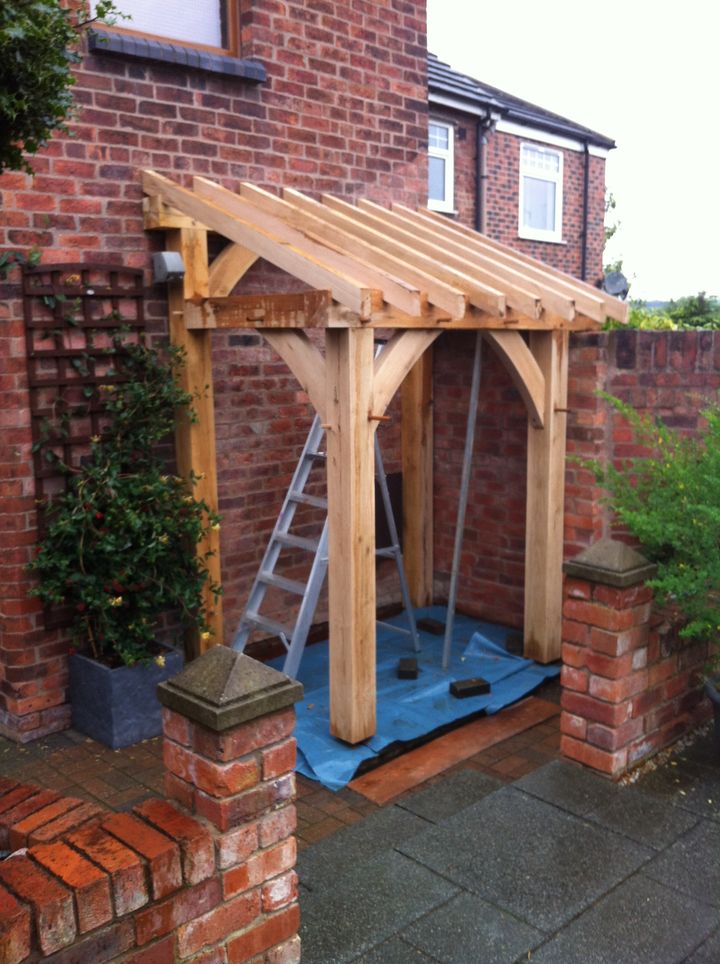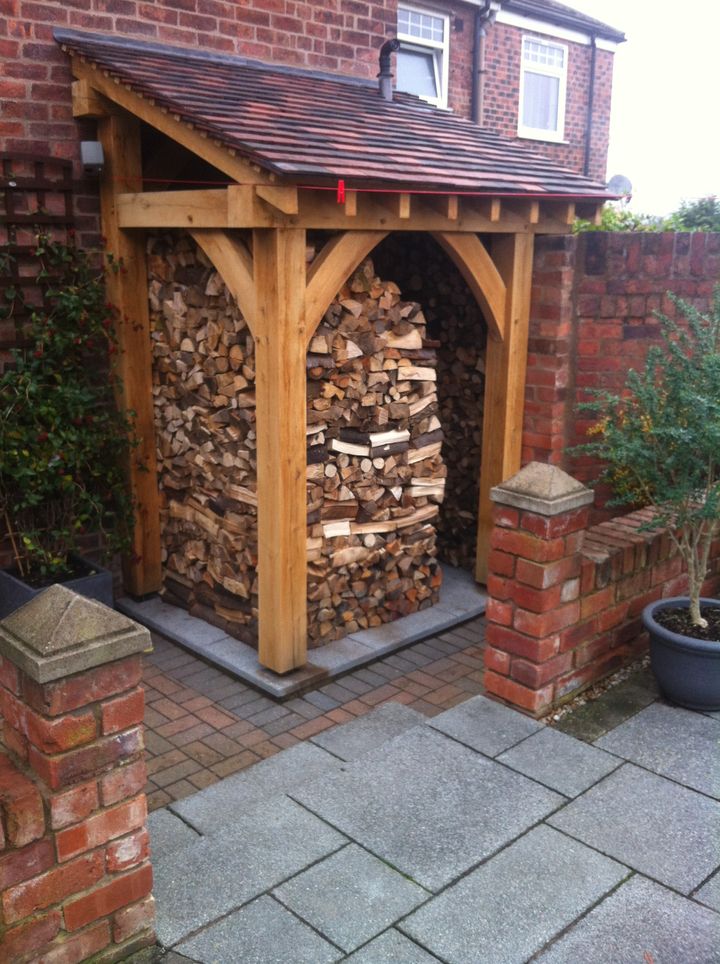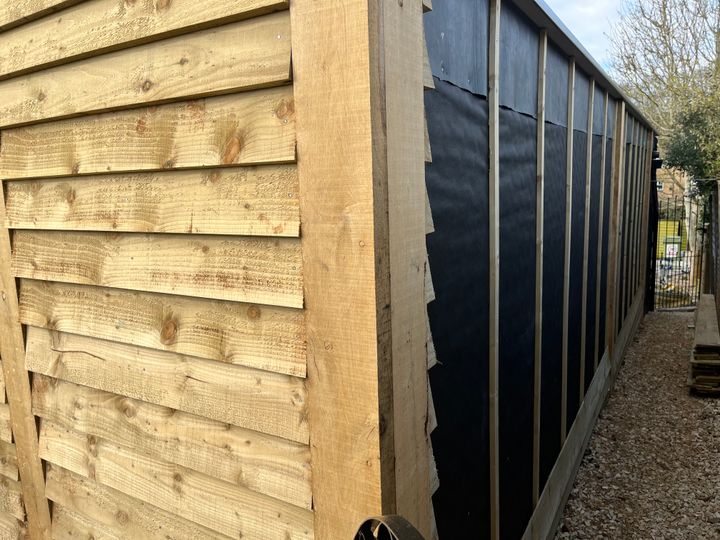Oak framed DIY greenhouse?
Discussion
Wondering if anyone here has DIY’d an oak framed greenhouse?
Considering doing so for the bottom of the garden - would be a flat roof rather than pitched as it’s right in the corner so height for planning is a factor.
I’ve never worked with oak but have built plenty of stud work structures. Am I mad to consider oak? Any good books on basic jointing techniques?
Alternative is Douglas fir but likely will need a lot more maintenance I think?
Considering doing so for the bottom of the garden - would be a flat roof rather than pitched as it’s right in the corner so height for planning is a factor.
I’ve never worked with oak but have built plenty of stud work structures. Am I mad to consider oak? Any good books on basic jointing techniques?
Alternative is Douglas fir but likely will need a lot more maintenance I think?
Wood shrinks and expands quite a bit with humidity, and green wood shrinks and twists as it seasons, so you'd have to take that into account when glazing it. The glass is going to have to be isolated from the movement, while also keeping the building reasonably airtight. Lots of greenhouses are timber framed, so there must be reasonable solutions for this stuff. I'd go visit a few gardens with old greenhouses and take a look at how they're put together. Maybe some National Trust properties with big walled gardens. They typically have lean-to green houses. And shops that sell cake.
ATG said:
Wood shrinks and expands quite a bit with humidity, and green wood shrinks and twists as it seasons, so you'd have to take that into account when glazing it. The glass is going to have to be isolated from the movement, while also keeping the building reasonably airtight. Lots of greenhouses are timber framed, so there must be reasonable solutions for this stuff. I'd go visit a few gardens with old greenhouses and take a look at how they're put together. Maybe some National Trust properties with big walled gardens. They typically have lean-to green houses. And shops that sell cake.
Yup, you work around that by not snug fitting the glass. Nice thick inner trim and chunky beading on the exterior means you can rest the glass on the bottom beam but leave a good 10mm at the sides and top for movement. Green oak will shrink and split dramatically indoors but it doesn't move that much when living outside in the elements. DonkeyApple said:
Green oak is nice and easy to work with. And for a basic box you really only need simple dowel fixing and wind braces.
I would think the main issue would be how to deal with the rain run off/roof set up?
I have a plan for that I think, which would be to use aluminium glazing bars. Likely using Perspex as have kids, but either way think I can “project” them a touch to run off (and I can have the eaves run out anyway.I would think the main issue would be how to deal with the rain run off/roof set up?
This also I think would isolate the roof from any frame movement a fair amount?
When you say dowel fix and wind brace you’ll have to forgive me - what kind of joint do you mean? A mortise with a dowel to hold it? And then a wind brace is the triangular piece of wood between corners? Would I really need those on a smallish greenhouse? I’m mindful most don’t have them or have some metal ones inside instead…
My main concern at the moment is working out how to get openings into it for cross ventilation. Was wondering if I did a frame on a frame on the roof all across the top so the whole lot could open. It could be relatively weedy size oak saving cost, and weight so auto openers could still work.
Pheo said:
I have a plan for that I think, which would be to use aluminium glazing bars. Likely using Perspex as have kids, but either way think I can “project” them a touch to run off (and I can have the eaves run out anyway.
This also I think would isolate the roof from any frame movement a fair amount?
When you say dowel fix and wind brace you’ll have to forgive me - what kind of joint do you mean? A mortise with a dowel to hold it? And then a wind brace is the triangular piece of wood between corners? Would I really need those on a smallish greenhouse? I’m mindful most don’t have them or have some metal ones inside instead…
My main concern at the moment is working out how to get openings into it for cross ventilation. Was wondering if I did a frame on a frame on the roof all across the top so the whole lot could open. It could be relatively weedy size oak saving cost, and weight so auto openers could still work.
Yup. For roof drainage, I'd locate the panels between the cross members but with a slope to the rear where the top panel overhangs the recessed side panels and let it flow into a bit of guttering on the back side of the greenhouse. This also I think would isolate the roof from any frame movement a fair amount?
When you say dowel fix and wind brace you’ll have to forgive me - what kind of joint do you mean? A mortise with a dowel to hold it? And then a wind brace is the triangular piece of wood between corners? Would I really need those on a smallish greenhouse? I’m mindful most don’t have them or have some metal ones inside instead…
My main concern at the moment is working out how to get openings into it for cross ventilation. Was wondering if I did a frame on a frame on the roof all across the top so the whole lot could open. It could be relatively weedy size oak saving cost, and weight so auto openers could still work.
With oak you often half lap the joints, peg them with a dowel and cut in windbraces. The latter often just being ornamental.
But you can easily use stainless steel coachbolts and plug them. It depends on the look desired.
The simplest way would be cut away the outer 3 quarters of the top of the four posts and use 6x2 planks on edge to give the solid beam look from the ground without having to hoist a solid 6x6 oak beam up!! Just have the mill plank some of the 6x6 beams into 3 planks and that'll give you the timber for the roof beams, lintels, base framing and door framing. For ventilation, if you're using polycarbonate or similar then just cut in vents in the sides.
Not a greenhouse, but i had a go at an oak framed woodstore years ago. I just made mortise and tenon joints and held them together with oak dowels. I just used hand tools and a drill with an auger bit to make the mortises.
Drill the dowel holes off centre and it will pull the joints tight together. Although as the timber drys it can make the joints open/ close but the dowels hold them solid.
I found tapering the dowels and rubbing a bit of candle wax on them made driving them in a bit easier.
As others have said at least 10mm around the glass for movement could be needed.
I wish i have made the roof overhang more,but overall it went ok.


Drill the dowel holes off centre and it will pull the joints tight together. Although as the timber drys it can make the joints open/ close but the dowels hold them solid.
I found tapering the dowels and rubbing a bit of candle wax on them made driving them in a bit easier.
As others have said at least 10mm around the glass for movement could be needed.
I wish i have made the roof overhang more,but overall it went ok.
That looks great. I need to make an oak porch similar to that when the front door is moved to its new location.
There's currently an old 60s concrete garage at the far end of the garden which I'm about to start work extending and cladding with an oak frame on one end and an open porch along the side but I'm not going to tenon and peg but use coach bolts as I have on the cladding for the side of the new garage. Preferably, having learned from the cladding errors strategically made on the rear!!

To the OP, a massive cheat would be to buy a pergola kit and then frame it out for the glazing.
There's currently an old 60s concrete garage at the far end of the garden which I'm about to start work extending and cladding with an oak frame on one end and an open porch along the side but I'm not going to tenon and peg but use coach bolts as I have on the cladding for the side of the new garage. Preferably, having learned from the cladding errors strategically made on the rear!!
To the OP, a massive cheat would be to buy a pergola kit and then frame it out for the glazing.

DonkeyApple said:
Yup. For roof drainage, I'd locate the panels between the cross members but with a slope to the rear where the top panel overhangs the recessed side panels and let it flow into a bit of guttering on the back side of the greenhouse.
With oak you often half lap the joints, peg them with a dowel and cut in windbraces. The latter often just being ornamental.
But you can easily use stainless steel coachbolts and plug them. It depends on the look desired.
The simplest way would be cut away the outer 3 quarters of the top of the four posts and use 6x2 planks on edge to give the solid beam look from the ground without having to hoist a solid 6x6 oak beam up!! Just have the mill plank some of the 6x6 beams into 3 planks and that'll give you the timber for the roof beams, lintels, base framing and door framing. For ventilation, if you're using polycarbonate or similar then just cut in vents in the sides.
So “reducing” the top beam to 6x2 so it sits at the “front” of the post? That makes a lot of sense (6x6 given the size of this thing is in my mind going to be massively overkill). It would essentially be a smaller “ring” beam running around the outside?With oak you often half lap the joints, peg them with a dowel and cut in windbraces. The latter often just being ornamental.
But you can easily use stainless steel coachbolts and plug them. It depends on the look desired.
The simplest way would be cut away the outer 3 quarters of the top of the four posts and use 6x2 planks on edge to give the solid beam look from the ground without having to hoist a solid 6x6 oak beam up!! Just have the mill plank some of the 6x6 beams into 3 planks and that'll give you the timber for the roof beams, lintels, base framing and door framing. For ventilation, if you're using polycarbonate or similar then just cut in vents in the sides.
By in between the roof cross members do you mean in between the rafters rather than on top? I’m mindful this would leave the oak exposed which is fairly normal for a green house but might longevity be an issue (I guess it’s oak so probably not!)
I wasn’t going to slope down towards the back as this is hard up against the boundary of my property - so the back wall of the green house was intended to be solid / infilled and therefore sloping to the front means I’ve not got a gutter overhanging.
Sounds like also I should infill between the oak posts not clad them?
Gassing Station | Homes, Gardens and DIY | Top of Page | What's New | My Stuff



