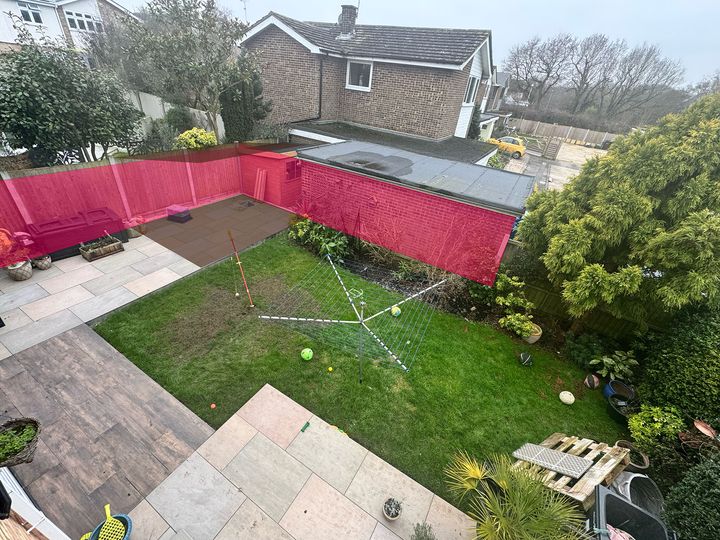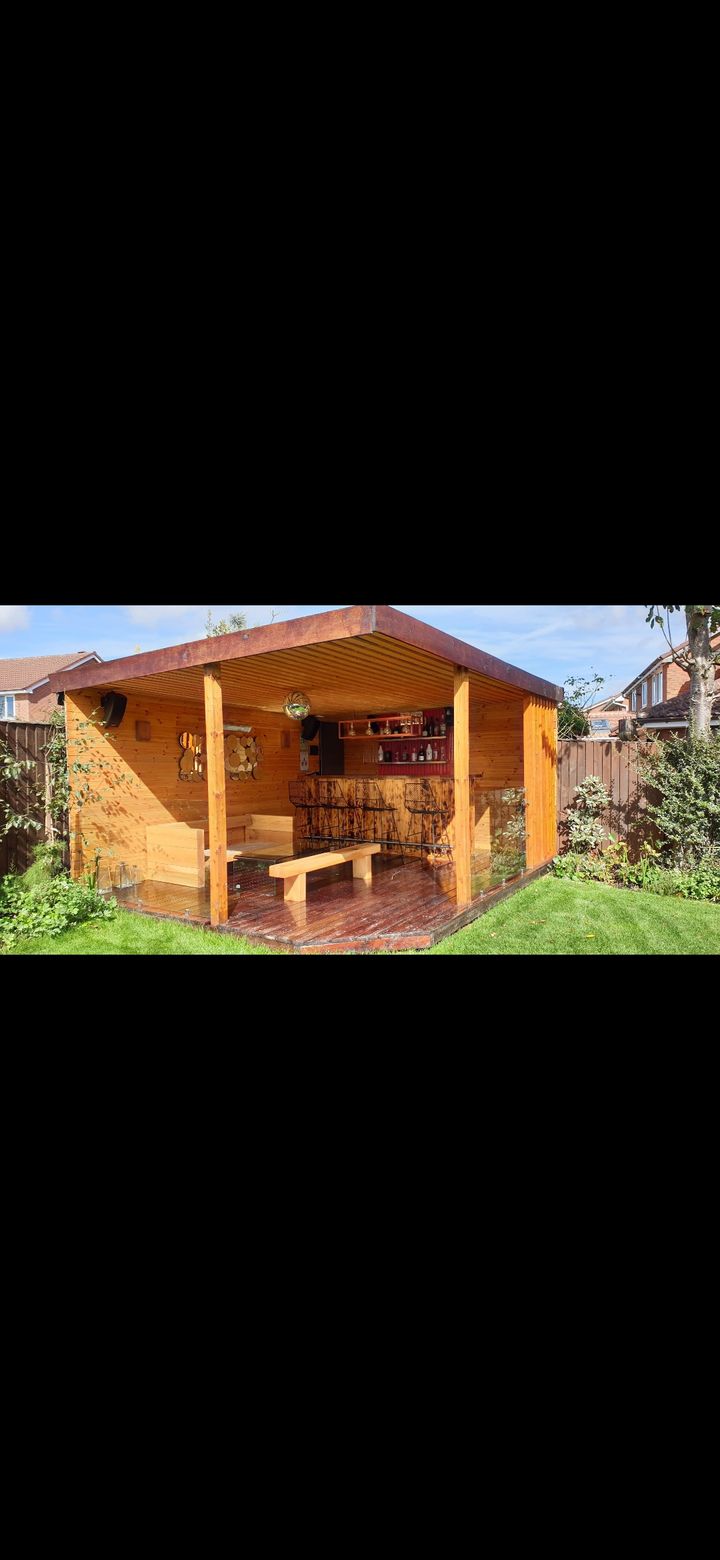Gazebo. Design and build project for this year.
Discussion
My project last year was laying a new patio. Hard work but ultimately pleased with the result (and thanks those here who posted their on patio journeys as I got a lot of ideas and tips from that). My 2025 Spring project is a wooden gazebo.
I'm only at the pre-design (thinking and mulling over) stage and would appreciate any words of wisdoms, must dos and must avoids.
Here's the area we're looking at:

The idea is to run Venetian slates along the full width of the garage and covering the shed, making a door to access that area, then running the same along the fence (the area shaded red).
The gazebo will go where the brown shaded area is - approx 2.5m x 3.6m. My OH would like something that doesn't require a post on the leading corner. I've seen examples of this and it does look nice but rather think the roof would either be too flimsy or require some hefty engineering to keep it in place.
Slabs are porcelain on a concrete base.
I'm pretty handy 'on the tools' but this is big one so would be grateful for any pearls of wisdom.
I'm only at the pre-design (thinking and mulling over) stage and would appreciate any words of wisdoms, must dos and must avoids.
Here's the area we're looking at:
The idea is to run Venetian slates along the full width of the garage and covering the shed, making a door to access that area, then running the same along the fence (the area shaded red).
The gazebo will go where the brown shaded area is - approx 2.5m x 3.6m. My OH would like something that doesn't require a post on the leading corner. I've seen examples of this and it does look nice but rather think the roof would either be too flimsy or require some hefty engineering to keep it in place.
Slabs are porcelain on a concrete base.
I'm pretty handy 'on the tools' but this is big one so would be grateful for any pearls of wisdom.
I did something similar few years back. I made the mistake of using 4inch joists for the ceiling instead of 8. I'd make sure you go overboard with the roof structure. I used a rubber pond liner for the roof. I ended up taking it down in the end as the wife didn't like the fact it got no sun. So il be replacing it with a pergola with opening slat roof in the spring.

Gassing Station | Homes, Gardens and DIY | Top of Page | What's New | My Stuff



