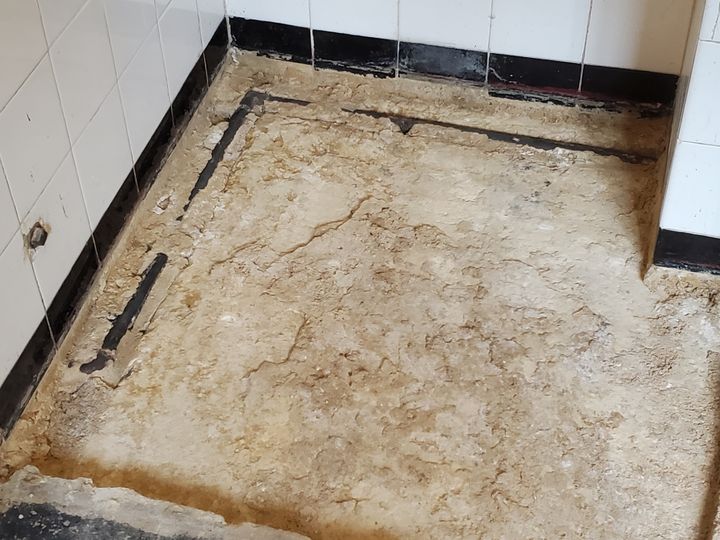Do it properly?
Discussion
I probably already know the answer to this one...
I'm back to brick renovating a kitchen. I dug out the quarry tiles under where a back boiler sat and found a very dry cement mix underneath that had blown.
So I removed that with a view to schlep in a bit of concrete but found this:

Yeah that's a gas pipe. I think it's steel. It's in good nick - no corrosion. Maybe due to the dry mix on top of it?
Cover it up with concrete and pretend I never saw it?
Get a grownup in to remove it properly or at least isolate it (new kitchen does not require gas)?
Cover it properly - encase it with various etc etc...
What would you do?
I'm back to brick renovating a kitchen. I dug out the quarry tiles under where a back boiler sat and found a very dry cement mix underneath that had blown.
So I removed that with a view to schlep in a bit of concrete but found this:
Yeah that's a gas pipe. I think it's steel. It's in good nick - no corrosion. Maybe due to the dry mix on top of it?
Cover it up with concrete and pretend I never saw it?
Get a grownup in to remove it properly or at least isolate it (new kitchen does not require gas)?
Cover it properly - encase it with various etc etc...
What would you do?
Thanks for the replies and sensible words all!
Yes, it's connected. The right hand spur basically goes all round the kitchen about 10cm from the wall and various outlets pop up like the one you see on the left. One has an old cooker still connected.
I guess the original idea was almost like a ring main for gas - cooker, boiler, fridge and various options for placing each one.
I'm planning on sticking cupboards on top of the route and tiling the exposed floor, so it's unlikely anyone would ever drill into it.
I suppose my primary concern is corrosion, both if I cover the exposed with more concrete, and where it runs in the floor slab already...
It's option two then. I need a grownup...
Yes, it's connected. The right hand spur basically goes all round the kitchen about 10cm from the wall and various outlets pop up like the one you see on the left. One has an old cooker still connected.
I guess the original idea was almost like a ring main for gas - cooker, boiler, fridge and various options for placing each one.
I'm planning on sticking cupboards on top of the route and tiling the exposed floor, so it's unlikely anyone would ever drill into it.
I suppose my primary concern is corrosion, both if I cover the exposed with more concrete, and where it runs in the floor slab already...
It's option two then. I need a grownup...
Hi all,
After some more research:
That corner in the pipe top left is actually a T and the pipe continues under the wall away from our viewpoint - that's the supply for the whole kitchen.
The pipe seems to have been laid into a trench in the slab - the contents of the trench is a very soft and friable mortar mix.
Apparently joints in these steep pipes are threaded on, so to cap a pipe you generally go back to a joint or bend.
The plan therefore is:
Carefully dig out the trench contents to expose the T and the pipes either way.
Get a grownup in to cut and disconnect the branches from the T and unscrew the T and cap the pipe just where it comes in under the wall.
Cover the cap as per code and backfill the trench, fill void in floor to level.
After some more research:
That corner in the pipe top left is actually a T and the pipe continues under the wall away from our viewpoint - that's the supply for the whole kitchen.
The pipe seems to have been laid into a trench in the slab - the contents of the trench is a very soft and friable mortar mix.
Apparently joints in these steep pipes are threaded on, so to cap a pipe you generally go back to a joint or bend.
The plan therefore is:
Carefully dig out the trench contents to expose the T and the pipes either way.
Get a grownup in to cut and disconnect the branches from the T and unscrew the T and cap the pipe just where it comes in under the wall.
Cover the cap as per code and backfill the trench, fill void in floor to level.
dickymint said:
Get the grown up to cap the supply off at the meter and forget the rest.
I've got gas central heating with the boiler in the garage where the gas main comes in and a fancy pants gas fire in the front room. (It's like the one your gran had - seriously. It's on the list to replace...)I did toy with the idea of restricting the gas supply to the garage only and not having the gas fire at all (we have it on about 5 times a year) but the other half wants it "just in case".
I'd rather fit a log burner before they make installing them illegal and not use that instead but there you go - relationships are a compromise. Who knew?
Gassing Station | Homes, Gardens and DIY | Top of Page | What's New | My Stuff



