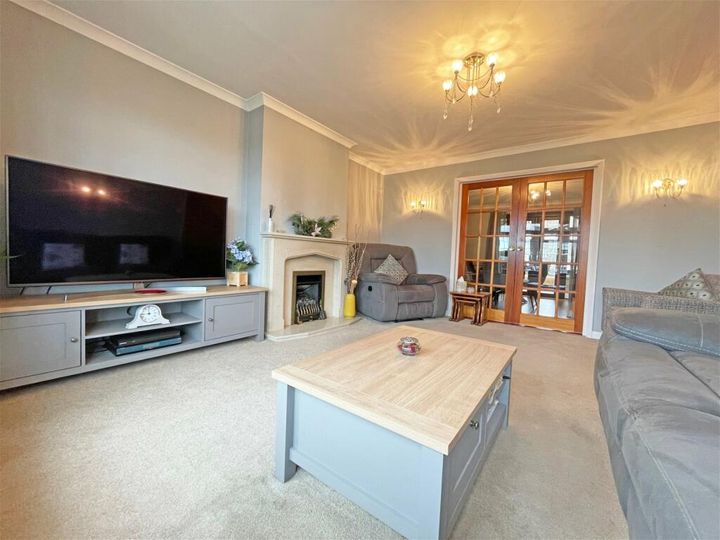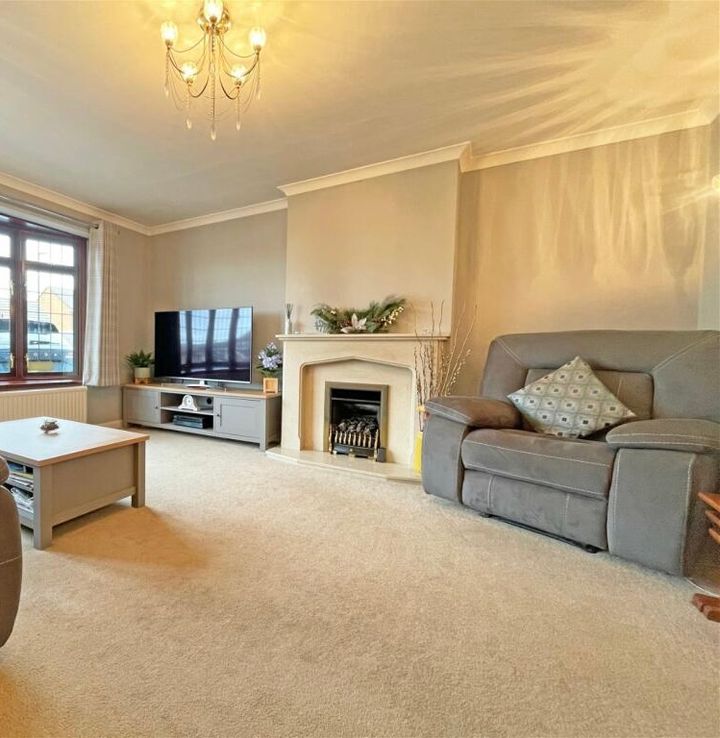Ideas for chimney breast
Discussion
I've got a chimney breast in my lounge and ideally want to a media wall instead. I'm thinking a modern fireplace type with the TV ontop.
Is it practical to use the existing chimney breast and cut into it for the TV? I've rung a few builders and they don't seem interested or keen. Probably as it's such small work.
Anybody have any other ideas? Do I take out the chimney breast completely and then build it back?


Is it practical to use the existing chimney breast and cut into it for the TV? I've rung a few builders and they don't seem interested or keen. Probably as it's such small work.
Anybody have any other ideas? Do I take out the chimney breast completely and then build it back?
First problem will be that the weight of the chimney breast in that room, and likely above it all the way up to the chimney pot unless it steps back upstairs, will be sitting on a lintel across the front wall, just above the opening. That will need a new lintel further up above the proposed TV position if you want to inset the TV
Then it will depend how far ‘back’ the actual flue is as to whether you can inset a pocket for the TV anyway, considering the need for sufficient flue liner and non combustible wall thickness etc.
I wouldn’t bother…
Then it will depend how far ‘back’ the actual flue is as to whether you can inset a pocket for the TV anyway, considering the need for sufficient flue liner and non combustible wall thickness etc.
I wouldn’t bother…
I don't have a place to put the TV hence the idea of a media wall. It looks like it needs to go on the wall somewhere.
The pics above are from the rightmove ad.
If structural, I've seen a beam or brackets used to hold them up if removed?
Building a chimney frame would mean it protrudes out even further which I want to avoid
The pics above are from the rightmove ad.
If structural, I've seen a beam or brackets used to hold them up if removed?
Building a chimney frame would mean it protrudes out even further which I want to avoid
Unless you are removing the fire entirely, I'm not sure I would want a TV mounted above it. When the fire is in use, there will be a constant stream of hot air flowing past the TV which will surely shorten it's life. You also won't have anywhere obvious to put things like a DVD player or cable/Sky box, and will need to channel power and other cables to it inside the wall.
As others have said, just buy a wallmount bracket and mount it to the wall, in a similar position to where it is now. Such brackets aren't expensive and give good flexibility in terms of height and angle, to leave as much space as you want underneath it.
As others have said, just buy a wallmount bracket and mount it to the wall, in a similar position to where it is now. Such brackets aren't expensive and give good flexibility in terms of height and angle, to leave as much space as you want underneath it.
sherman said:
Attach the TV to the wall in the same position its in in the rightmove picture.
Above the fireplace in that room will give you a sore neck from the bad viewing angle.
This.Above the fireplace in that room will give you a sore neck from the bad viewing angle.
People spend a fortune on a TV, then stick it high up on a wall. Thus compromising the viewing experience.
For the best viewing experience, the centre of the screen should align with the viewers eye level.
Don't even get me started with viewing distance.

I remember years ago my parents took out the chimney breast in the living room (the bedroom one above had previously been removed, and the loft is converted so not structural) - the amount of bricks for a relatively small thing was insane! Also the dust...
As others have said, you want the tv lower than it'll be anyway, but the amount of work to remove the chimney might be why the builders don't want to take it on?
As others have said, you want the tv lower than it'll be anyway, but the amount of work to remove the chimney might be why the builders don't want to take it on?
Just build out the wall to the left of the chimney breast with studwork. Build some low-level cabinets into the studwork for the AV gear, and leave a large opening for the TV above. Fix the TV using a cantilever wall bracket, directly onto the wall.
The cantilever bracket makes it easy to swing out TV to access the cables.
I used Ikea Besta cabinets, flush- mounted into the new wall. 65" TV is at normal viewing height, centre about 1250mm above the floor. Monitor Audio SB3 passive soundbar is mounted below the TV, with Monitor Audio ceiling speakers for the rear channels.
Makes for a very "clean" installation.
The cantilever bracket makes it easy to swing out TV to access the cables.
I used Ikea Besta cabinets, flush- mounted into the new wall. 65" TV is at normal viewing height, centre about 1250mm above the floor. Monitor Audio SB3 passive soundbar is mounted below the TV, with Monitor Audio ceiling speakers for the rear channels.
Makes for a very "clean" installation.
clio007 said:
I've got a chimney breast in my lounge and ideally want to a media wall instead. I'm thinking a modern fireplace type with the TV ontop.
Is it practical to use the existing chimney breast and cut into it for the TV? I've rung a few builders and they don't seem interested or keen. Probably as it's such small work.
If you are messing around with a ‘working’ chimney with flue your builder will need to be HETAS accredited work on a the chimneys or else needs to find someone else to work with, so its a load of hassle for the builder. Is it practical to use the existing chimney breast and cut into it for the TV? I've rung a few builders and they don't seem interested or keen. Probably as it's such small work.
clockworks said:
Just build out the wall to the left of the chimney breast with studwork.
This is what we are doing for our ‘media’ room, you lose a bit of space, but the over effect is much neater. However the actual fireplace is on the other side of the chimney breast, and for the main living room, we didn’t want the TV to be central stage, so the builders have put up a stud wall that lets us ‘hide’ the TV within a wall shelf/recess on a different aspect from the fireplace, so when you first come into the living the focus will be the fireplace not the TV.



clio007 said:
After some head scratching, swmbo won and the chimney is all out
Personally liked the gas fire but with young kids it probably wasn't going to be used

Not try ing to be an a*se, but how did you deal with the remainder of the stack?Personally liked the gas fire but with young kids it probably wasn't going to be used
When we did ours the whole chimney from the pot on the top, through the roof, and down to the floor came out - a hell of a lot of bricks in that.
ETA: We started at the top, not the bottom!
Edited by No ideas for a name on Thursday 27th June 09:01
No ideas for a name said:
clio007 said:
After some head scratching, swmbo won and the chimney is all out
Personally liked the gas fire but with young kids it probably wasn't going to be used

Not try ing to be an a*se, but how did you deal with the remainder of the stack?Personally liked the gas fire but with young kids it probably wasn't going to be used
When we did ours the whole chimney from the pot on the top, through the roof, and down to the floor came out - a hell of a lot of bricks in that.
ETA: We started at the top, not the bottom!
Edited by No ideas for a name on Thursday 27th June 09:01
There was hardly anything in the loft due to the shape of the house. Here is a pic of the first floor with it removed
Edited by clio007 on Thursday 27th June 09:45
Gassing Station | Homes, Gardens and DIY | Top of Page | What's New | My Stuff



