Georgian Office Refurbishment Project
Discussion
Long time member / lurker in all parts of Pistonheads forums and particularly enjoy some of the projects in here (Rock caves and Harry Flashman stand out, but won't be able to entertain in the same manner as them unfortunately...)
Completed the purchase of a nearly 6,000sq/ft Georgian office building in Roundhay Park in Leeds mid January, which will become head office for a newly formed commercial property investment / development company which I will be running on behalf of a wealthy investor.
Not done a project quite like this before. Historically (and going forward) I have focussed on purchasing large vacant factory / industrial sites to split up into multi-let business parks to keep for the long term. There is a lot more thought and many more decisions needed in refurbishing this building than there is in splitting up a 200,000 sq/ft factory.
Anyway, onto some pictures, this is as it was at purchase. It was refurbished from an absolute wreck about 25 years ago and not been occupied for about 10 years. Fortunately the previous owners also own and occupy a modern extension behind this building so they kept it in good condition whilst not using it.





















Doesn't look too bad on the face of it, but it was certainly done fairly cheaply, and lots of strange decisions over the course of the last couple of decades. Silly false walls in reception, lovely feature stone arch boarded up, awful bars on windows, one small area of suspended ceiling grid, awful suspended strip lighting etc.
Work is underway on strip out so next post will be during and post strip out and details of some of the horrors discovered....
Hope its of interest to some on here.
Completed the purchase of a nearly 6,000sq/ft Georgian office building in Roundhay Park in Leeds mid January, which will become head office for a newly formed commercial property investment / development company which I will be running on behalf of a wealthy investor.
Not done a project quite like this before. Historically (and going forward) I have focussed on purchasing large vacant factory / industrial sites to split up into multi-let business parks to keep for the long term. There is a lot more thought and many more decisions needed in refurbishing this building than there is in splitting up a 200,000 sq/ft factory.
Anyway, onto some pictures, this is as it was at purchase. It was refurbished from an absolute wreck about 25 years ago and not been occupied for about 10 years. Fortunately the previous owners also own and occupy a modern extension behind this building so they kept it in good condition whilst not using it.





















Doesn't look too bad on the face of it, but it was certainly done fairly cheaply, and lots of strange decisions over the course of the last couple of decades. Silly false walls in reception, lovely feature stone arch boarded up, awful bars on windows, one small area of suspended ceiling grid, awful suspended strip lighting etc.
Work is underway on strip out so next post will be during and post strip out and details of some of the horrors discovered....
Hope its of interest to some on here.
Dog infestation is my shadow, Dino. Loves tearing around in big empty buildings.

Some strip out pictures.
First thing to go was the awful glass secondary doors and false walls in the reception as they were hiding the lovely coving and made the room unbalanced.



Channels chased out for floor boxes as it is just a poured concrete floor. Also running gas into the back of each fire place. Chimneys currently capped so getting un-capped and made good. Would love open fires, but not in an office. Need to re-instate fireplaces as these were stolen decades ago and were just MDF boxed in at our purchase.

 |https://thumbsnap.com/GrXcjA91[/url]
|https://thumbsnap.com/GrXcjA91[/url]
All carpet tiles and vinyl floors going





Uncovered six stairs previously replaced with pine, various edges with pieces of pine let in and a half landing just ply board. These are being ripped out and replaced with oak, every step taken up and sanding back to remove the glue from sticking down carpet tiles, will then all be stained / polished to match.


Cheap, poorly laid and broken up paving being ripped up and replaced, with some cobbled edging detail and uplighters against the building

Floorboards upstairs are a complete dogs dinner, with some areas "levelled" with a concrete screed, which has all broken up of course. Won't be re-laying it all, but the worst areas will get sorted before being ply boarded over and ultimately carpeted



This is the small suspended ceiling area which was hiding a million sins. Such as this wall for two toilets / showers built a foot away from an old wall location, blocking the coving. This has come down and been re-built under the coving in the old wall location.



Central light well being fully refurbished from underneath, as well as the glass removed from above to access inside to clean and refurbish.
 [url]
[url]
Creating two new toilets upstairs, which are directly above the toilet / shower below, so drains can just drop straight into the existing below. Otherwise there were no toilets upstairs previously.


Probably enough of an update for now, as this is all catching up on where we are currently so progress will slow down.This was about 4 weeks in.

Some strip out pictures.
First thing to go was the awful glass secondary doors and false walls in the reception as they were hiding the lovely coving and made the room unbalanced.



Channels chased out for floor boxes as it is just a poured concrete floor. Also running gas into the back of each fire place. Chimneys currently capped so getting un-capped and made good. Would love open fires, but not in an office. Need to re-instate fireplaces as these were stolen decades ago and were just MDF boxed in at our purchase.

 |https://thumbsnap.com/GrXcjA91[/url]
|https://thumbsnap.com/GrXcjA91[/url]All carpet tiles and vinyl floors going





Uncovered six stairs previously replaced with pine, various edges with pieces of pine let in and a half landing just ply board. These are being ripped out and replaced with oak, every step taken up and sanding back to remove the glue from sticking down carpet tiles, will then all be stained / polished to match.


Cheap, poorly laid and broken up paving being ripped up and replaced, with some cobbled edging detail and uplighters against the building

Floorboards upstairs are a complete dogs dinner, with some areas "levelled" with a concrete screed, which has all broken up of course. Won't be re-laying it all, but the worst areas will get sorted before being ply boarded over and ultimately carpeted



This is the small suspended ceiling area which was hiding a million sins. Such as this wall for two toilets / showers built a foot away from an old wall location, blocking the coving. This has come down and been re-built under the coving in the old wall location.



Central light well being fully refurbished from underneath, as well as the glass removed from above to access inside to clean and refurbish.
 [url]
[url]Creating two new toilets upstairs, which are directly above the toilet / shower below, so drains can just drop straight into the existing below. Otherwise there were no toilets upstairs previously.


Probably enough of an update for now, as this is all catching up on where we are currently so progress will slow down.This was about 4 weeks in.
Well, its been a while... Just about finished other than a few snagging items, but as I've got half an hour or so to spare I thought I would throw up some pretty much finished pics.
Its been a long winded affair, but one I am happy to have finished and really pleased with the result so far, with just final finishing items to sort out at our leisure now we actually have luxuries such as desks and chairs etc.
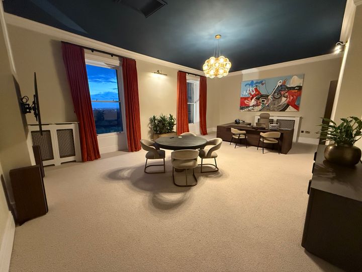
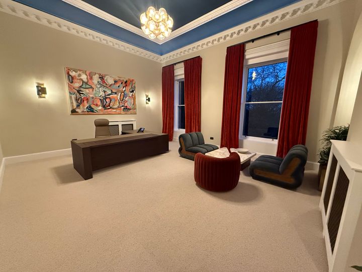
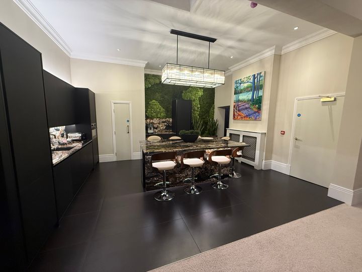
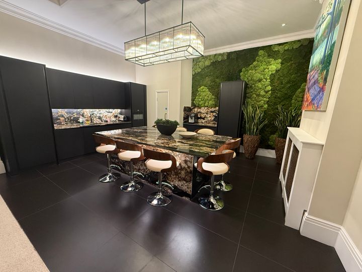
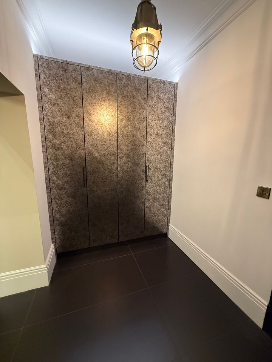
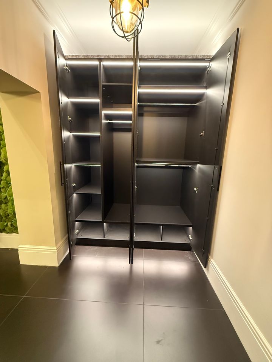
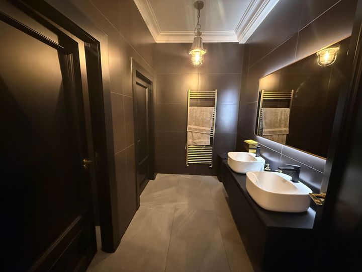
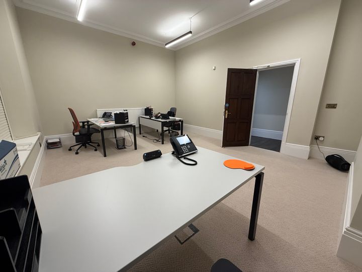
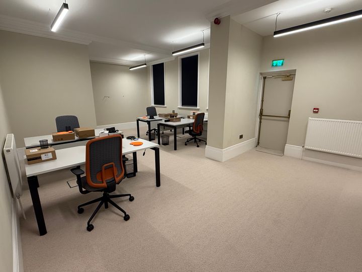
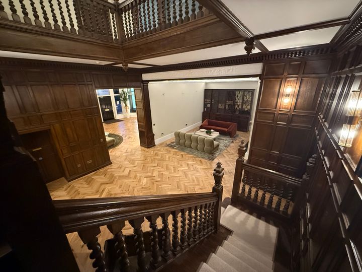
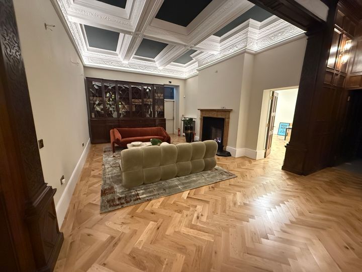
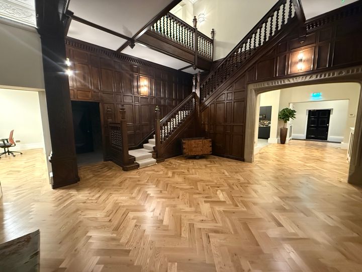
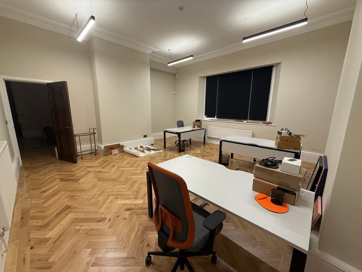
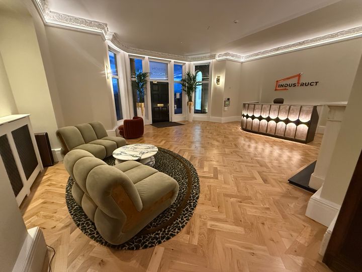
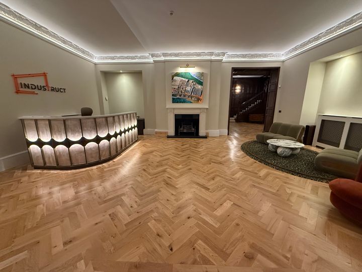
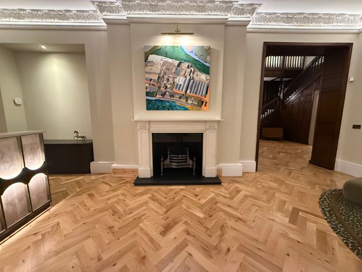
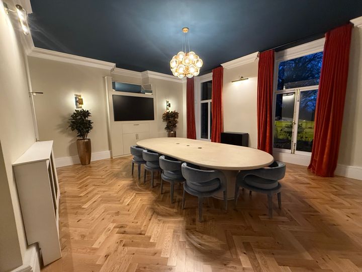
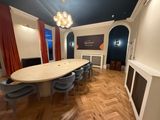
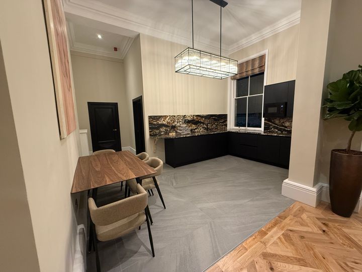
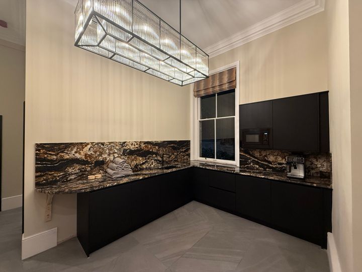
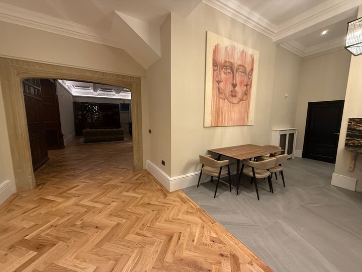
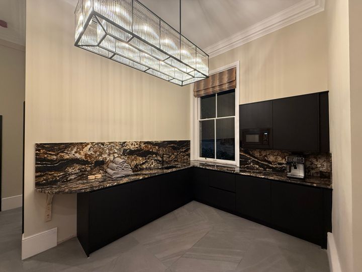
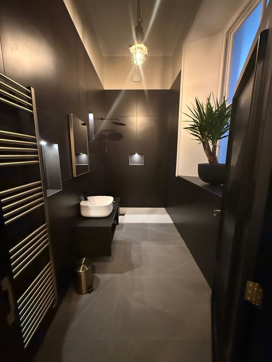
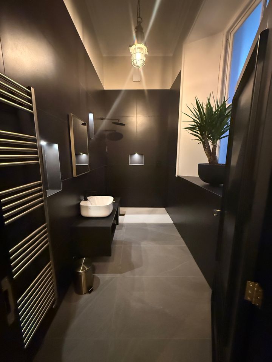
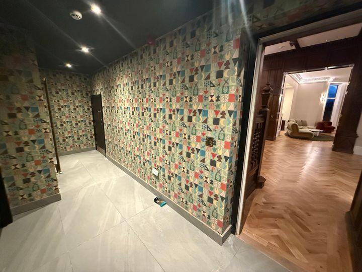
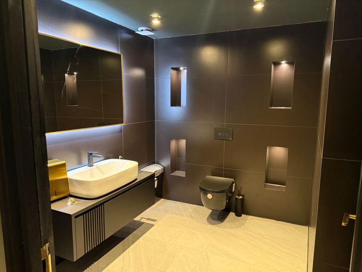
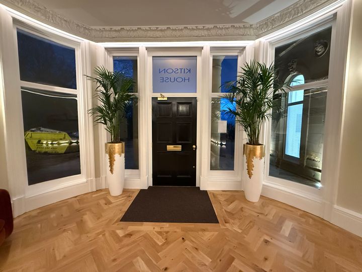
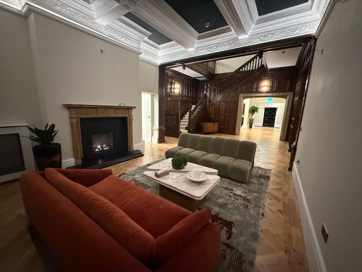
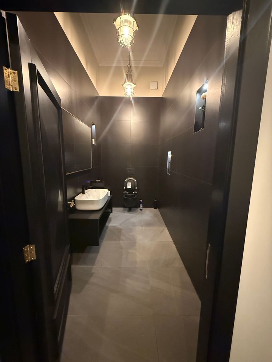
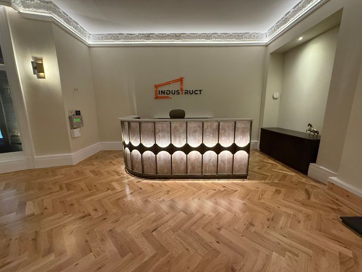
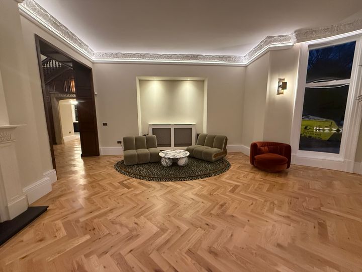
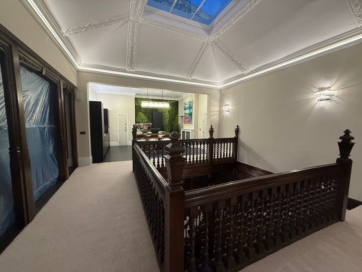
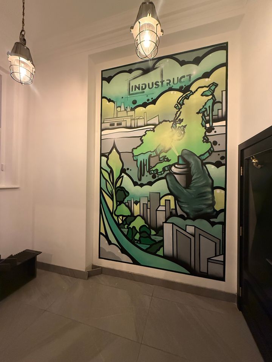
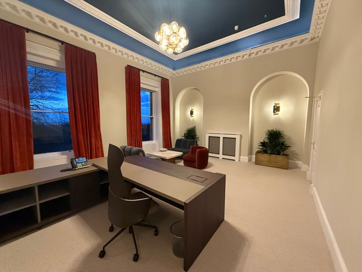
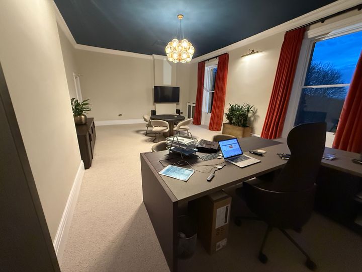
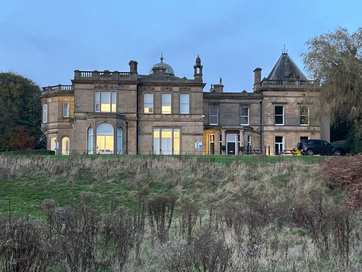
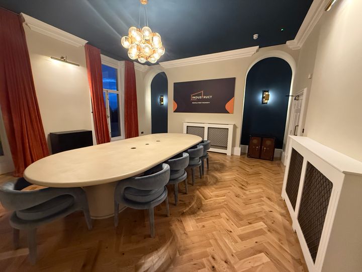
Its been a long winded affair, but one I am happy to have finished and really pleased with the result so far, with just final finishing items to sort out at our leisure now we actually have luxuries such as desks and chairs etc.
Gassing Station | Homes, Gardens and DIY | Top of Page | What's New | My Stuff



