Garage Organisation
Discussion
OK so for many years the important function of my garage has been storage - as I have finished off projects the need for storage has been reduced and the need for a better working area has increased
I had some "one on one" welding tution with Malcolm from www.mig-welding.co.uk a while back and one thing I took away from the experience was a desire to build my own welding bench - it was a revelation to weld on a bench rather than on a workmate that liked catching fire on a regular basis
So my garage (archive picture)


[s][/s]
See what I mean about storage - and I was full to capacity at that time....
All the racking was also FOC from work (required a bit of TLC but was ideal for what I needed at the time and I've made sure that when removed it's found a good home in friends garages so again nothing wasted.
With a few project cars getting close to being finished storage was no longer a requirement what I needed now was a work bench and my own workplace provided the basics FOC...... amazing what companies throw away but as I'm a bit of (
( /womble in the sense that I hate to see stuff wasted) I was happy to provide the racking a new home.
/womble in the sense that I hate to see stuff wasted) I was happy to provide the racking a new home.
So this was up for grabs
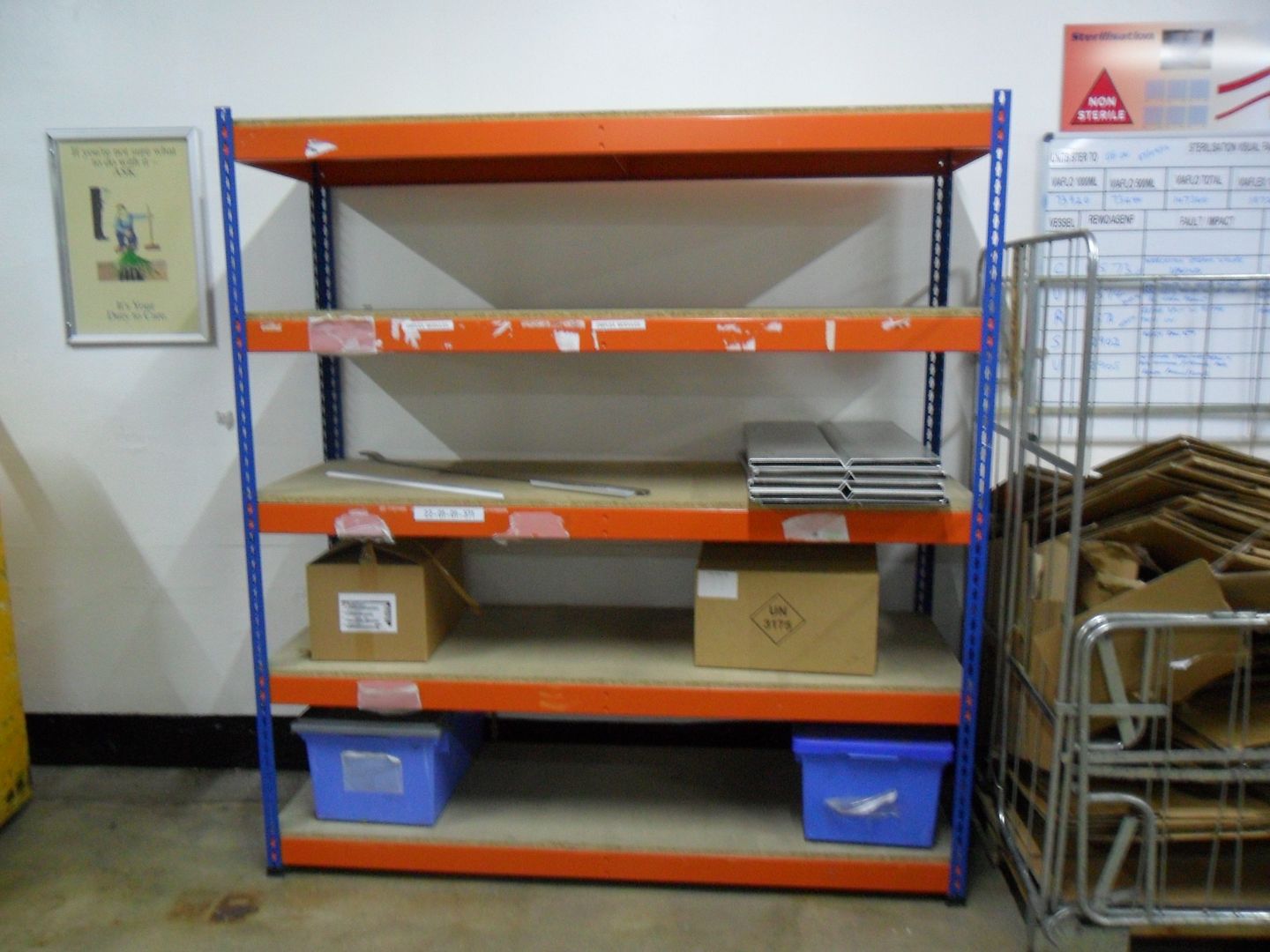
Obviously I hadn't really much need for another racking unit but I reckoned if I split it into two I'd end up with a 12 ft long work bench (2 x 6 ft benches with a sensible working height)
I planned to have a woodworking bench with vice etc mounted and then the second half as a welding area
So I purchased a 3 ft by 6 ft sheet of 5mm thick steel - probably a bit OTT but I will be doing a lot of work welding wise this winter so it seemed wise to make it robust.
Bench is 6 ft by 2 ft
I wanted a slight overlap to allow clamping of items to the work surface (thanks to Nigel for the heads up on that front as I was planning on finishing the edge flush with the racking
I also wanted to put a front lip and back lip to stop the surface moving on the cut down racking as well as stop stuff disappearing of the back of the surface
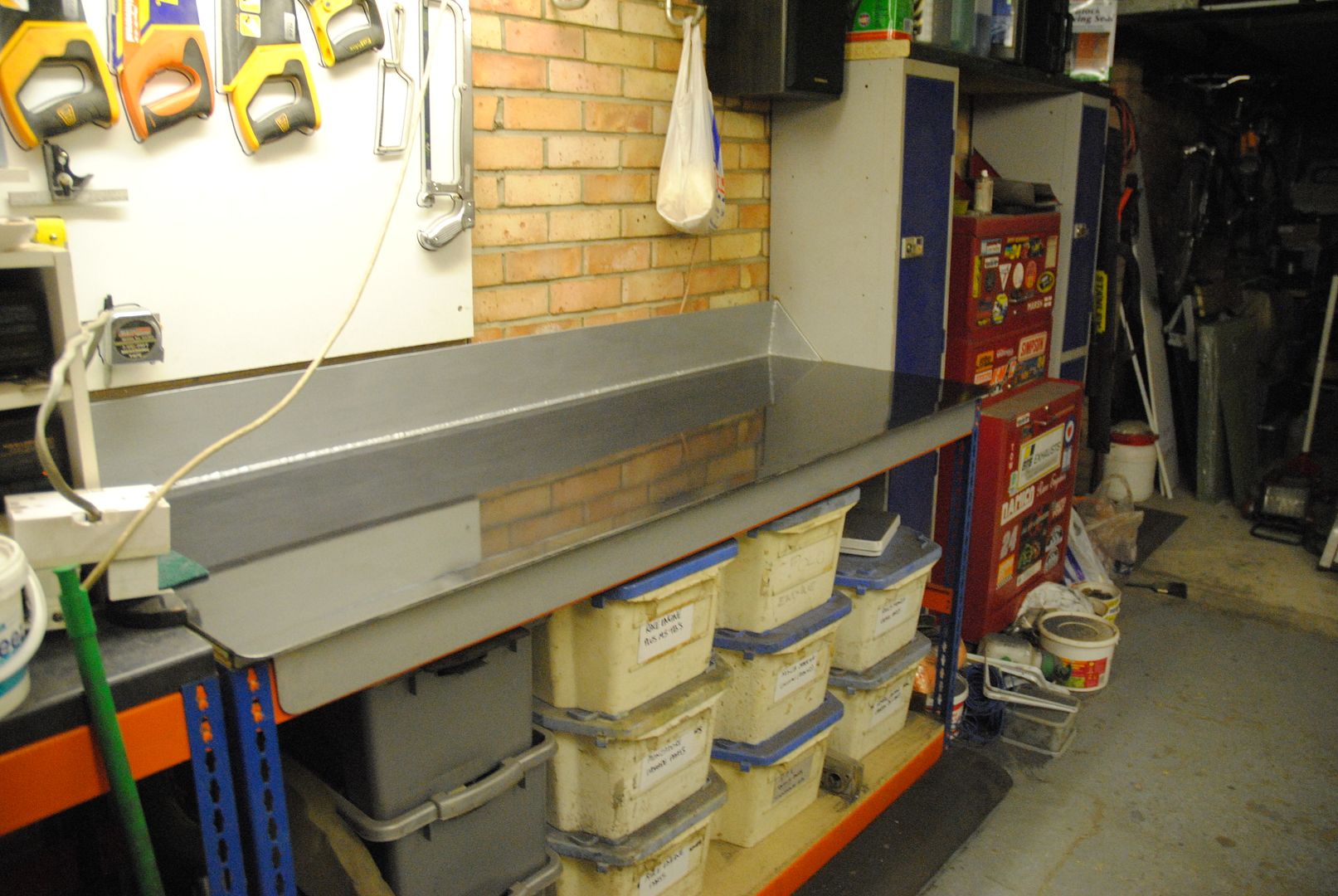
I think I got it fairly straight and level
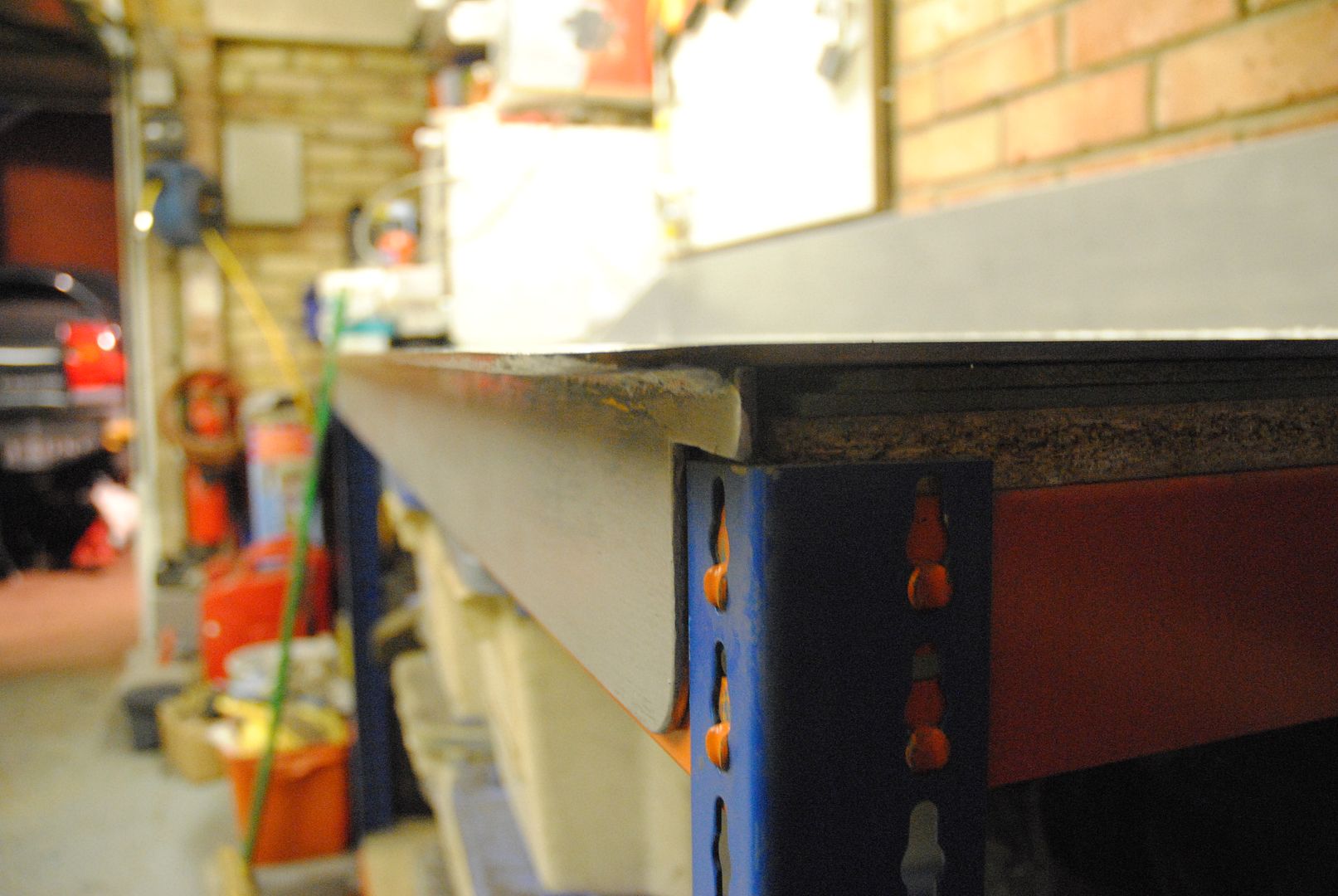
Backstop (splashback)
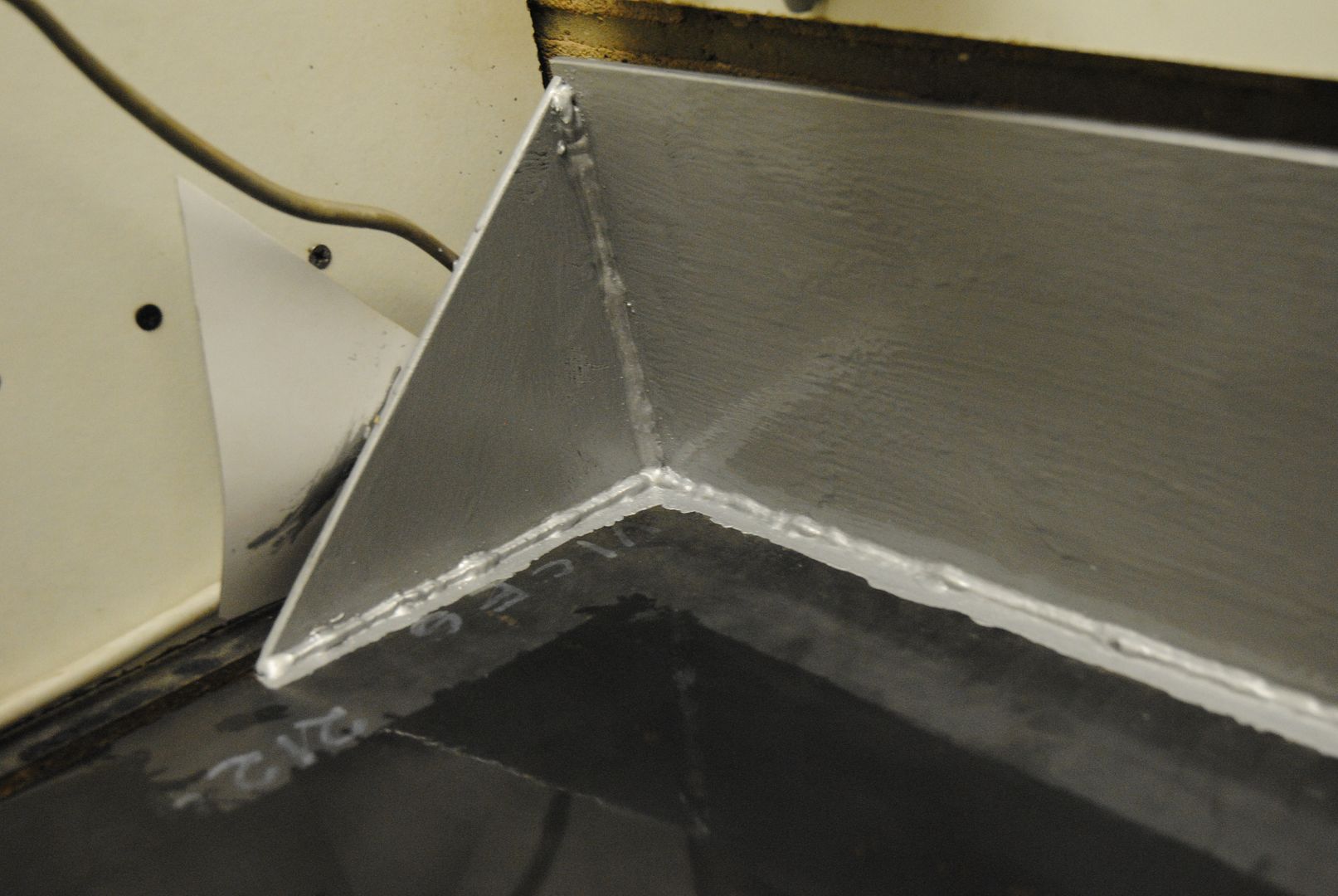
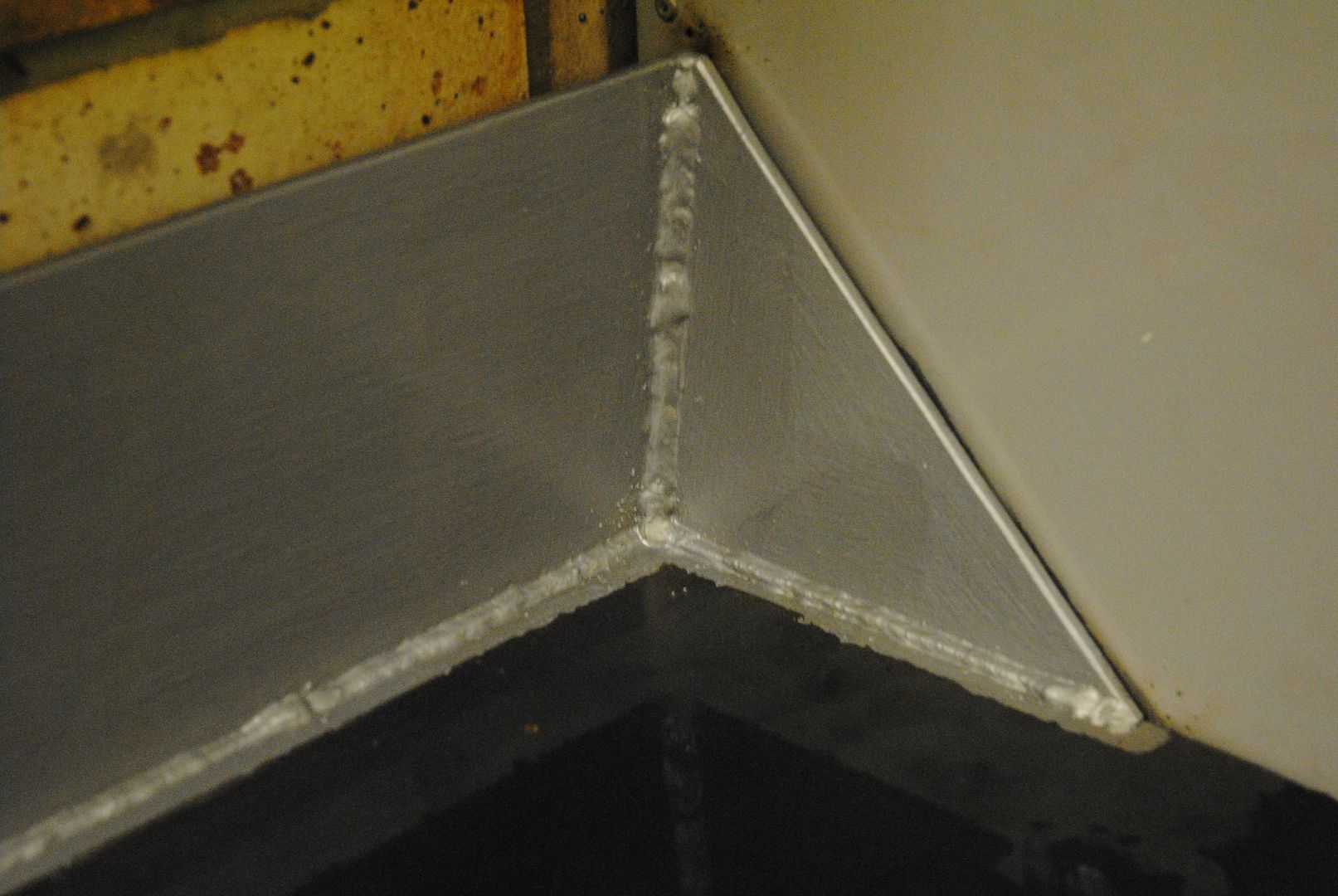
I know the back is not quite vertical but I need to run some cables behind the welding bench and the wall has a step on it so I can live with the slight angle
Other pictures
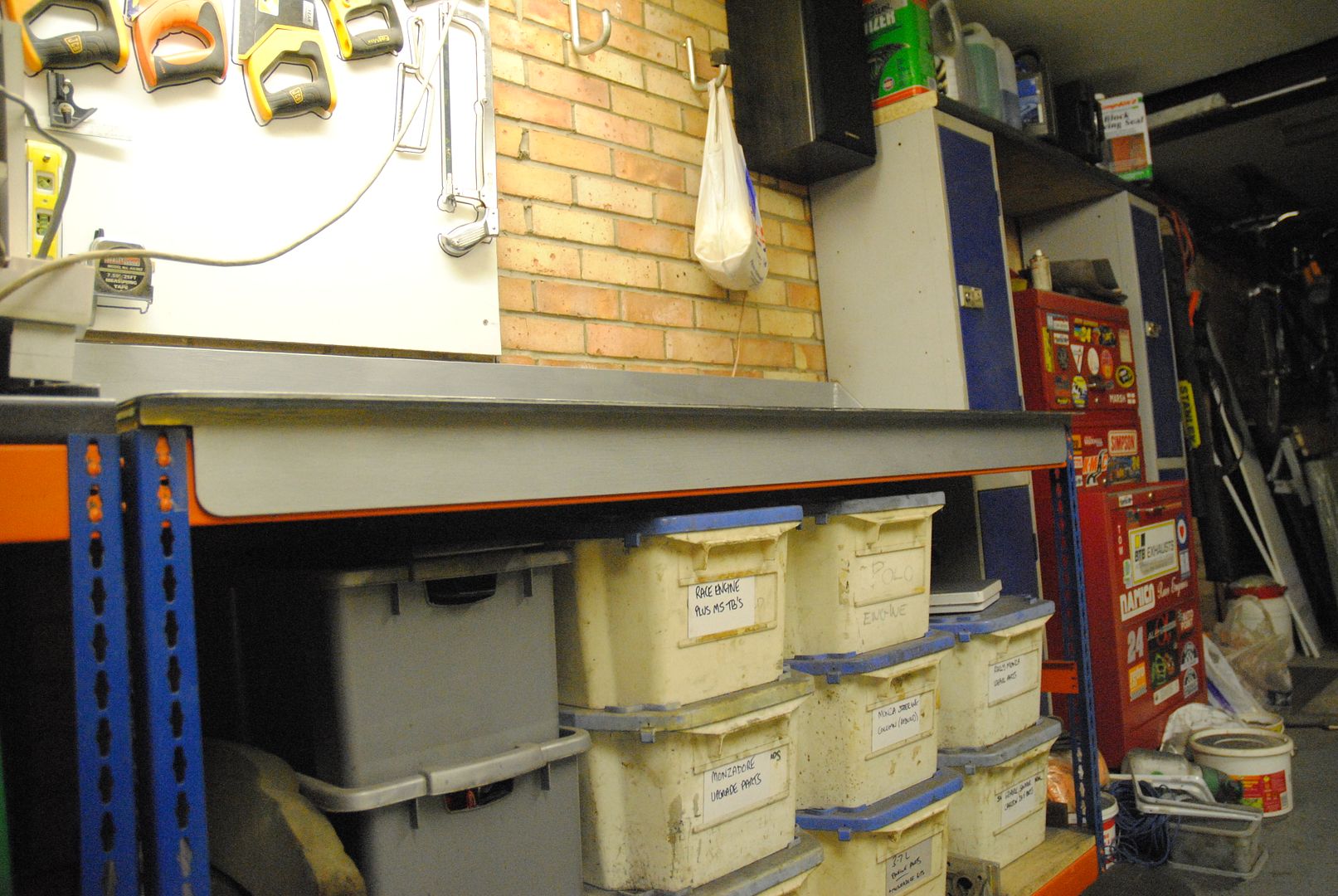

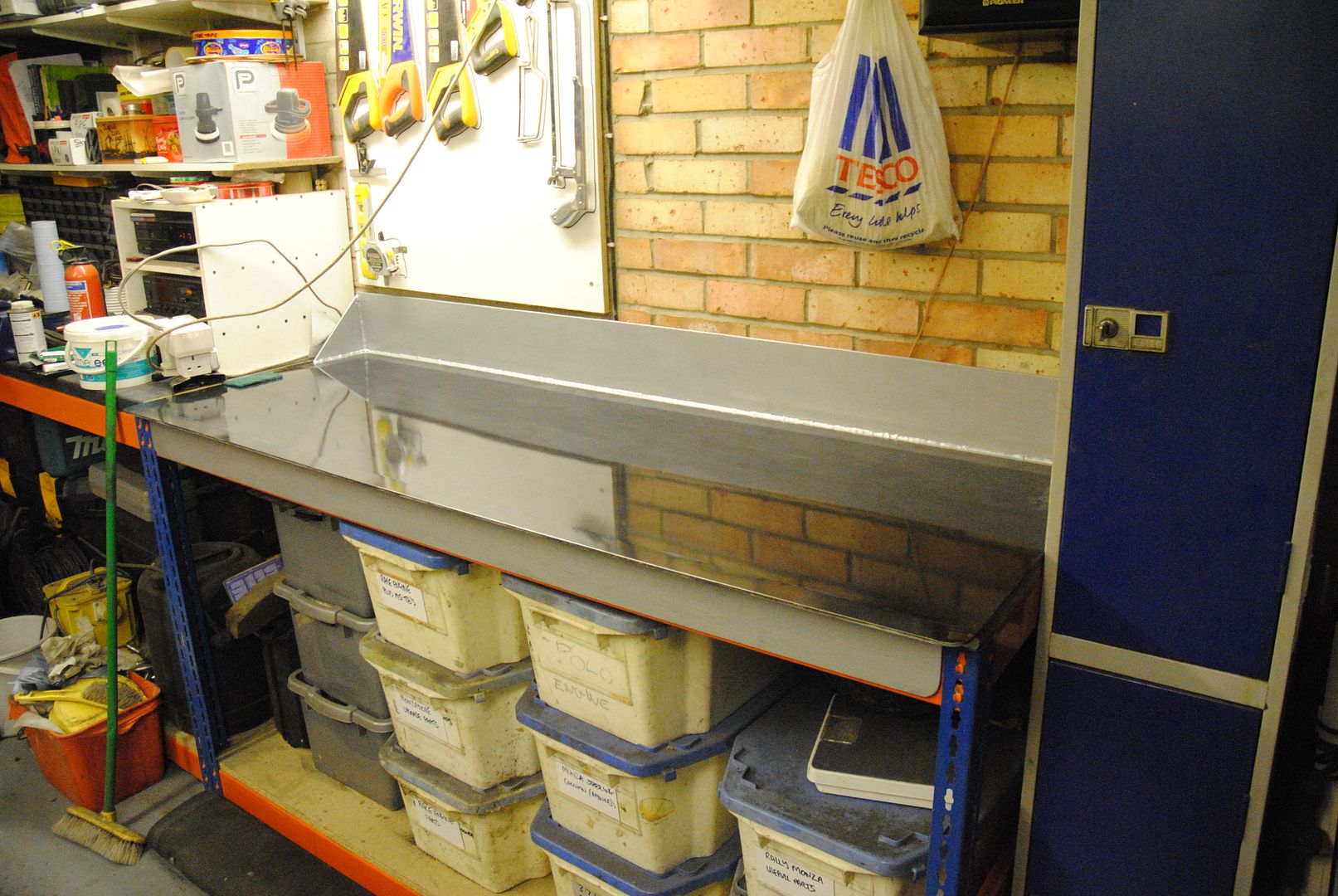
Nice way to spend a saturday.......
I had some "one on one" welding tution with Malcolm from www.mig-welding.co.uk a while back and one thing I took away from the experience was a desire to build my own welding bench - it was a revelation to weld on a bench rather than on a workmate that liked catching fire on a regular basis
So my garage (archive picture)


[s][/s]
See what I mean about storage - and I was full to capacity at that time....
All the racking was also FOC from work (required a bit of TLC but was ideal for what I needed at the time and I've made sure that when removed it's found a good home in friends garages so again nothing wasted.
With a few project cars getting close to being finished storage was no longer a requirement what I needed now was a work bench and my own workplace provided the basics FOC...... amazing what companies throw away but as I'm a bit of
 (
( /womble in the sense that I hate to see stuff wasted) I was happy to provide the racking a new home.
/womble in the sense that I hate to see stuff wasted) I was happy to provide the racking a new home.So this was up for grabs

Obviously I hadn't really much need for another racking unit but I reckoned if I split it into two I'd end up with a 12 ft long work bench (2 x 6 ft benches with a sensible working height)
I planned to have a woodworking bench with vice etc mounted and then the second half as a welding area
So I purchased a 3 ft by 6 ft sheet of 5mm thick steel - probably a bit OTT but I will be doing a lot of work welding wise this winter so it seemed wise to make it robust.
Bench is 6 ft by 2 ft
I wanted a slight overlap to allow clamping of items to the work surface (thanks to Nigel for the heads up on that front as I was planning on finishing the edge flush with the racking
I also wanted to put a front lip and back lip to stop the surface moving on the cut down racking as well as stop stuff disappearing of the back of the surface

I think I got it fairly straight and level

Backstop (splashback)


I know the back is not quite vertical but I need to run some cables behind the welding bench and the wall has a step on it so I can live with the slight angle
Other pictures



Nice way to spend a saturday.......
chryslerben said:
Nice top job there mate it's something that's on my list of things to do
Thanks I'd put up with a 5 ft length of kitchen worktop sat on 8 tote bins for quite a while and as I plan to have a busy time in the garage this winter I wanted to have a better working enviroment Next thing is to re-do the electrickery
I've done something very similar for my work bench in my new garage:

It's 3m long, 650mm deep and a 3mm thick top. It's probably a bit high for others at 3', but then I'm 6'3" so I made it to what I wanted as I hate having to crouch over when working. Whilst I could weld on it I intend building a smaller mobile bench for welding on as I have a 10mm thick ally plate a previous employer "lost" one quiet afternoon.

It's 3m long, 650mm deep and a 3mm thick top. It's probably a bit high for others at 3', but then I'm 6'3" so I made it to what I wanted as I hate having to crouch over when working. Whilst I could weld on it I intend building a smaller mobile bench for welding on as I have a 10mm thick ally plate a previous employer "lost" one quiet afternoon.
Snake the Sniper said:
I've done something very similar for my work bench in my new garage:

It's 3m long, 650mm deep and a 3mm thick top. It's probably a bit high for others at 3', but then I'm 6'3" so I made it to what I wanted as I hate having to crouch over when working. Whilst I could weld on it I intend building a smaller mobile bench for welding on as I have a 10mm thick ally plate a previous employer "lost" one quiet afternoon.
I doesn't look that high - liking what you have done plasterboard walls wise - one day I'll get some more plasterboard free and I'll do the same
It's 3m long, 650mm deep and a 3mm thick top. It's probably a bit high for others at 3', but then I'm 6'3" so I made it to what I wanted as I hate having to crouch over when working. Whilst I could weld on it I intend building a smaller mobile bench for welding on as I have a 10mm thick ally plate a previous employer "lost" one quiet afternoon.
In the archive picture of my garage it had open roof (well partially boarded) but a while back I got some free sheets of plasterboard and a few rolls of loft insulation so I went from open to closed and re-did the lighting - can't seem to find any pics but it made a huge difference to temp in the winter months and keeps it cooler in the summer
B'stard Child said:
I doesn't look that high - liking what you have done plasterboard walls wise - one day I'll get some more plasterboard free and I'll do the same
In the archive picture of my garage it had open roof (well partially boarded) but a while back I got some free sheets of plasterboard and a few rolls of loft insulation so I went from open to closed and re-did the lighting - can't seem to find any pics but it made a huge difference to temp in the winter months and keeps it cooler in the summer
The walls aren't actually plaster boarded, it's 18mm ply. Looks about the same (well you think so anyway!) but means I can put anything anywhere. It was also £6 a go for 6' x 4' sheets on ebay. In the archive picture of my garage it had open roof (well partially boarded) but a while back I got some free sheets of plasterboard and a few rolls of loft insulation so I went from open to closed and re-did the lighting - can't seem to find any pics but it made a huge difference to temp in the winter months and keeps it cooler in the summer

Got to agree on the insulation. I've got 100mm of RWWA45 in the walls and 225mm, or the depth of the roof joists, in the ceiling. It's toasty warm.
Snake the Sniper said:
The walls aren't actually plaster boarded, it's 18mm ply. Looks about the same (well you think so anyway!) but means I can put anything anywhere. It was also £6 a go for 6' x 4' sheets on ebay. 
Sheesh that's a bargain - and I get what a difference it would make for hanging stuff up
Snake the Sniper said:
Got to agree on the insulation. I've got 100mm of RWWA45 in the walls and 225mm, or the depth of the roof joists, in the ceiling. It's toasty warm.
Insulation is great all year round - in the winter my garage with no heating is 4-5 deg warmer than outside
- Summer 4-5 Deg cooler
I'm considering insulating the external facing walls - some walls ar shared with house or neighbours garage so I can't see the point in doing them but some walls are single skin brick to outside so I reckon I'd get some further benefit that way
If you're thinking of using the space to do any noisy work I'd consider insulating all the walls, as there's nothing quite so limiting to garage time as pissing off the Mrs. If that's not an issue, then I'd certainly look at doing the external walls. Just be aware of how much space you might lose. The lining of my garage sticks out from the walls by about 150mm, or 6", all round. Due to how my garage is constructed some of this space would've been lost anyway so it wasn't too bad. It also gives me a decent air gap behind the insulation that is open to the eaves so any moisture can easily escape.
Good quality workbenches can't be overrated! I've got 1/2 of mine covered in plate-steel, and these will make fine welding benches when I've actually got my own welder to use with them! I've not long moved into my new house, so the garage is a bit of a blank canvass, but the bones are there and good, I just need to tidy and set it up to my liking. First step will be painting the floor.

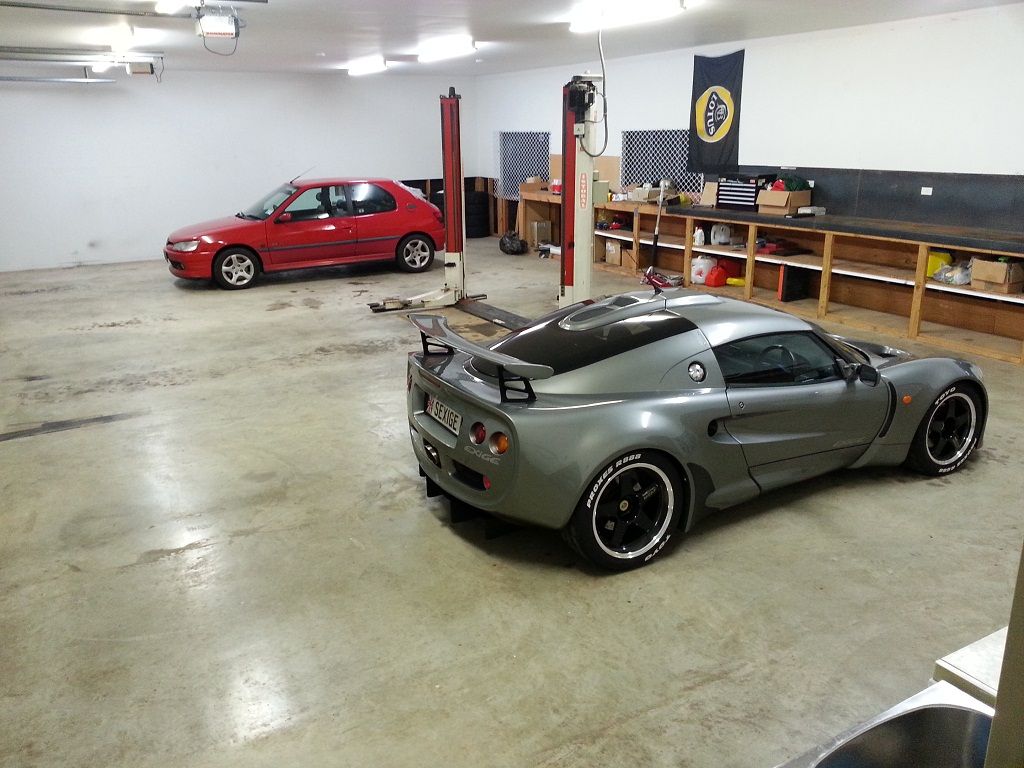


Esprit said:
Good quality workbenches can't be overrated! I've got 1/2 of mine covered in plate-steel, and these will make fine welding benches when I've actually got my own welder to use with them! I've not long moved into my new house, so the garage is a bit of a blank canvass, but the bones are there and good, I just need to tidy and set it up to my liking. First step will be painting the floor.


Jaysis.

Garage porn!

Painting I think will be the best option, given the floor is 10 years old and, while in good condition overall, the oil staining that is there is there to stay. You're right though about the lack of dust. Mine's polished and the weather-sealing makes it completely draught-free. If you're not doing any dusty work in the garage, you can park a car in the corner for months on end uncovered and the amount of dust settling on the paint is imperceptible.
Painting will be done with a proper industrial grade epoxy coating. I've got contacts in the industrial coatings industry who do paint for factory floors that see extensive fork-hoist use, so will get something nice and hard wearing.
And those photos don't show the whole garage, it's 15m wide by 10m deep,so can comfortably swallow ten cars, eleven if you keep one up on the hoist. Most I've had in it so far is five, with three in bits and it's still only half full!
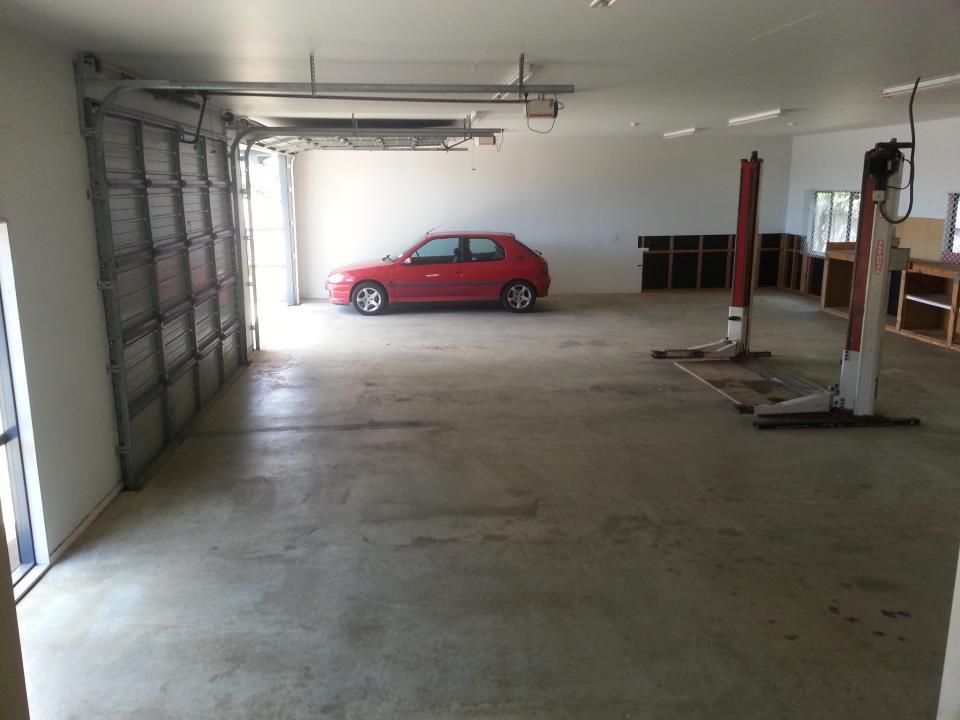
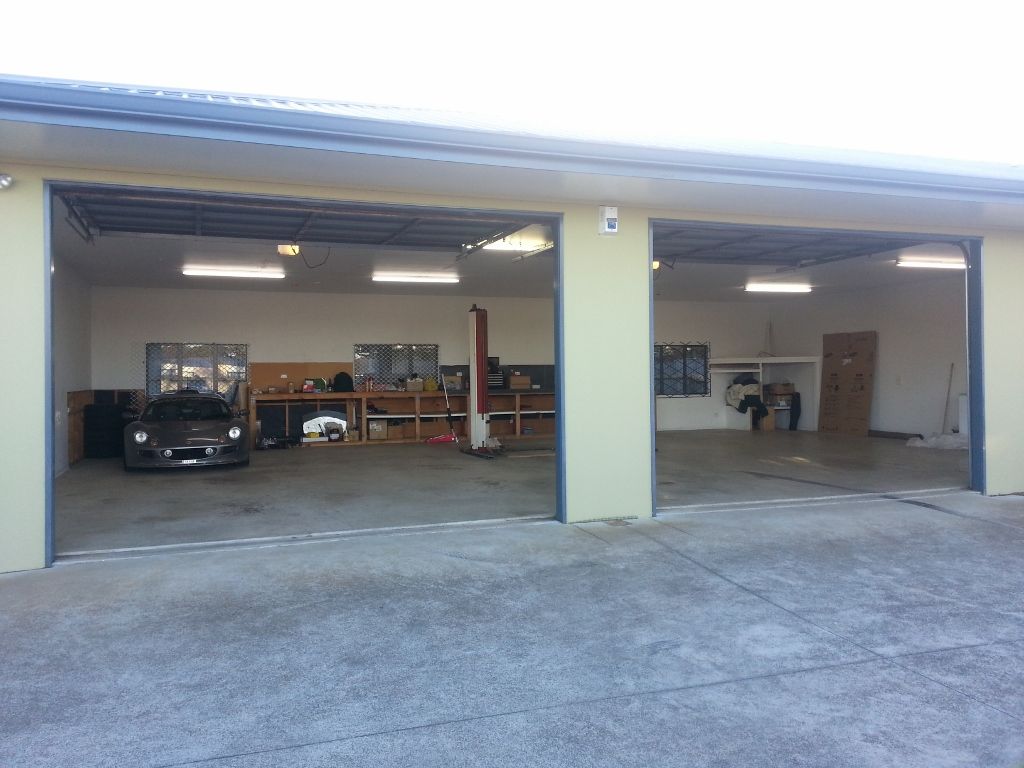
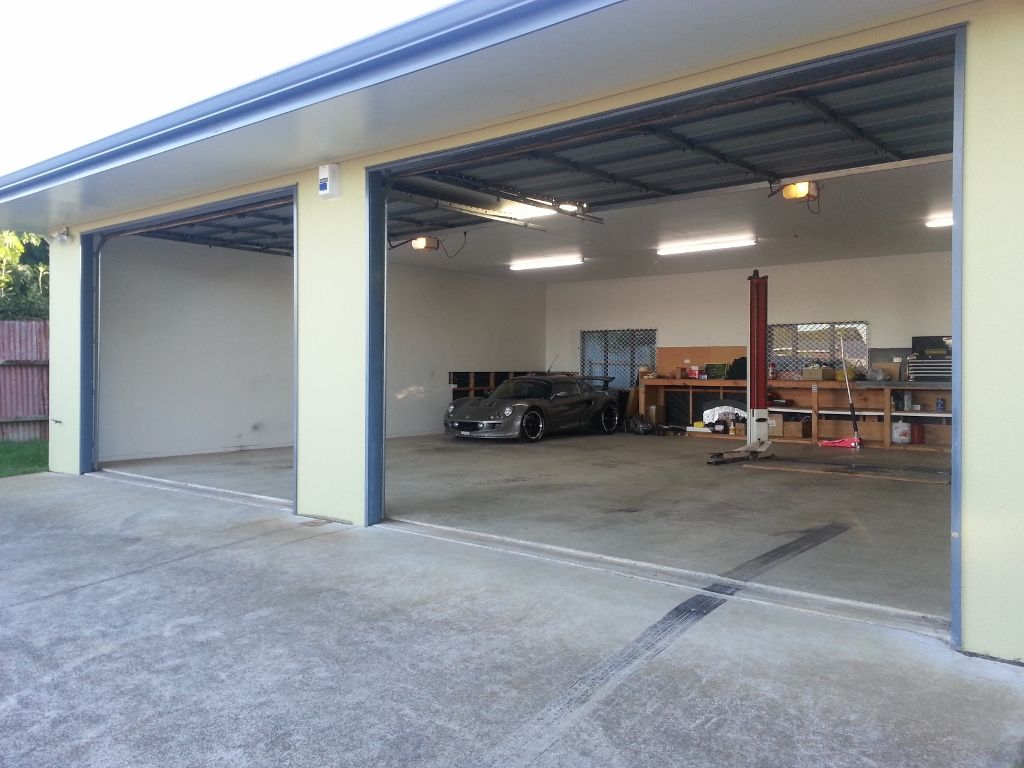
The skid-mark is from a previous owner,and is proving a right b d to remove. The view of the 306 is taken from my kitchen, the garage is built as part of the house to the same specs as the living area, so waterproofed and insulated... it's far bigger than the consents for a garage allow, so cunningly half the garage is listed on the plans as a "rumpus room", which is what is probably called a "recreation room" or "den" back in Blighty
d to remove. The view of the 306 is taken from my kitchen, the garage is built as part of the house to the same specs as the living area, so waterproofed and insulated... it's far bigger than the consents for a garage allow, so cunningly half the garage is listed on the plans as a "rumpus room", which is what is probably called a "recreation room" or "den" back in Blighty 
Painting will be done with a proper industrial grade epoxy coating. I've got contacts in the industrial coatings industry who do paint for factory floors that see extensive fork-hoist use, so will get something nice and hard wearing.
And those photos don't show the whole garage, it's 15m wide by 10m deep,so can comfortably swallow ten cars, eleven if you keep one up on the hoist. Most I've had in it so far is five, with three in bits and it's still only half full!



The skid-mark is from a previous owner,and is proving a right b
 d to remove. The view of the 306 is taken from my kitchen, the garage is built as part of the house to the same specs as the living area, so waterproofed and insulated... it's far bigger than the consents for a garage allow, so cunningly half the garage is listed on the plans as a "rumpus room", which is what is probably called a "recreation room" or "den" back in Blighty
d to remove. The view of the 306 is taken from my kitchen, the garage is built as part of the house to the same specs as the living area, so waterproofed and insulated... it's far bigger than the consents for a garage allow, so cunningly half the garage is listed on the plans as a "rumpus room", which is what is probably called a "recreation room" or "den" back in Blighty 
Edited by Esprit on Monday 7th October 14:58
Gassing Station | Home Mechanics | Top of Page | What's New | My Stuff








