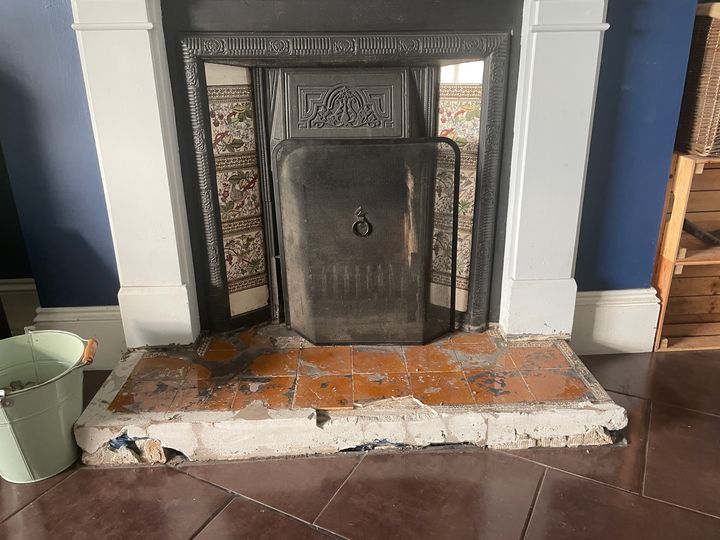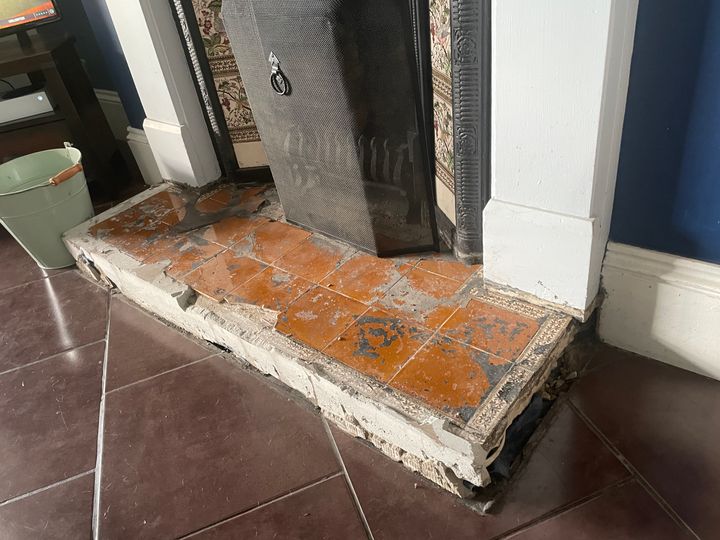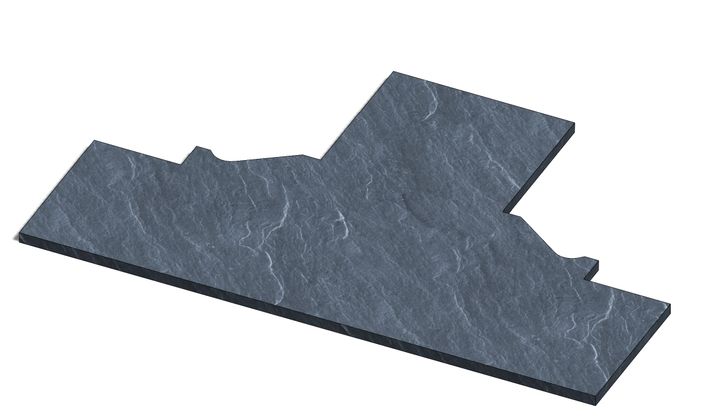Prepping a fireplace for a stove
Discussion
Our exiting open fire is going to make way for a wood stove. Due to be installed in September.
The existing fireplace was a bit of an odd mix. The fire surround is nice and probably original to the house. The mantlepiece is not original but doesn't offend so can stay for now. But the hearth had been nastily rendered and painted black. Mrs GW started chipping the render back and uncovered the original tiles but sadly many were damaged or missing so a restoration isn't on the cards.
We want to retile it with recreation tiles in the original style but this time we'll tile all the way to the back where the fire itself used to be. I was intending to just use self levelling compound on top of the existing tiles to achieve that. But....
I need to widen the whole hearth by a few inches. Partly that's to clear the existing mantlepiece as that overhangs slightly at present but also to accommodate our new tile pattern with no cuts.
I could presumably do this with timber given how far that will be from any heat and it will be tiled over. But, there will be a gap behind the timber at each side (maybe an inch or so) that I'd need to something about before using levelling compound. Any suggestions? Open to the idea of a totally different plan as well if more appropriate.


The existing fireplace was a bit of an odd mix. The fire surround is nice and probably original to the house. The mantlepiece is not original but doesn't offend so can stay for now. But the hearth had been nastily rendered and painted black. Mrs GW started chipping the render back and uncovered the original tiles but sadly many were damaged or missing so a restoration isn't on the cards.
We want to retile it with recreation tiles in the original style but this time we'll tile all the way to the back where the fire itself used to be. I was intending to just use self levelling compound on top of the existing tiles to achieve that. But....
I need to widen the whole hearth by a few inches. Partly that's to clear the existing mantlepiece as that overhangs slightly at present but also to accommodate our new tile pattern with no cuts.
I could presumably do this with timber given how far that will be from any heat and it will be tiled over. But, there will be a gap behind the timber at each side (maybe an inch or so) that I'd need to something about before using levelling compound. Any suggestions? Open to the idea of a totally different plan as well if more appropriate.
Thanks 48k. We do have a stove selected so I can figure out exact distances to edges but it is quite significant as the stove sits well back in the opening and is a pretty small one to keep the height low enough for us to retain the existing surround. I'll see if I can dig anything up on regs for this. I'm not always a stickler but things not catching fire sounds appealing 

Thanks all. This has been extremely useful. I think I have a plan of sorts. For what it's worth the stove we're opting for is a suitable for sitting on a 12mm non-combustible material, sub 100 deg C hearth material. I quite like the idea of just using a slate hearth as suggested above. It's a little more awkward on this application as I don't want to disturb the existing fire surround so we would have to get something cut that fits snugly and then grout the gaps. I don't know what shapes are possible with slate. Looks like this:

Anyone know if this is possible? And if so, good companies to approach for a quote?
Anyone know if this is possible? And if so, good companies to approach for a quote?
Mr Magooagain said:
To install the new stove I imagine that the existing fireplace needs to be removed, so you have a bigger opening to start with. If so then any hearth material that needs cutting should only be right angle cuts like what Paul has shown in his photo above.
You could think about re installing the existing fireplace afterwards once you knew that the log burner can be installed ok.
It doesn’t need to be removed for the stove we have chosen. You could think about re installing the existing fireplace afterwards once you knew that the log burner can be installed ok.
Edited by Gad-Westy on Sunday 30th June 15:32
Saleen836 said:
Gad-Westy said:
Mr Magooagain said:
To install the new stove I imagine that the existing fireplace needs to be removed, so you have a bigger opening to start with. If so then any hearth material that needs cutting should only be right angle cuts like what Paul has shown in his photo above.
You could think about re installing the existing fireplace afterwards once you knew that the log burner can be installed ok.
It doesn’t need to be removed for the stove we have chosen. You could think about re installing the existing fireplace afterwards once you knew that the log burner can be installed ok.
Edited by Gad-Westy on Sunday 30th June 15:32
paulwirral said:
You should be able to break the existing hearth out carefully and the actual fireplace insert and mantle should stay where they are, if they do the slate will be a much easier shape to cut and slide under the fireplace and hearth .
That’s what I would do in your position , if I remember correctly the slate supplier I used charges per cut , and I’d imagine they would want you to supply a template but I doubt they would do such an elaborate cut .
I did my own cuts by the way .
I did wonder about this. The existing surround does look a little fragile in places with the odd crack showing on the cast iron so I'd be very reluctant to actually remove it but working around it seems less risky. How are they normally held to the wall?That’s what I would do in your position , if I remember correctly the slate supplier I used charges per cut , and I’d imagine they would want you to supply a template but I doubt they would do such an elaborate cut .
I did my own cuts by the way .
If I break out everything underneath to prep for a more conventionally T-shaped slate, what would you suggest to make a plinth for the slate? As i'd have quite a deep gap to fill. Looks about 100mm ish.
Fatboy said:
I had a couple of bits of slate cut to a custom template a few years ago when I was doing up by last place - Burlington quarry in Cumbria would just cut to match whatever plywood template you send them:
https://burlingtonstone.co.uk/roofing/sectors/resi...
It was a few years go now (8 or so), so not sure what they still do, but their quality and accuracy were perfect, I'd definitely recommend them... (I lived a couple of miles away at the time so just collected the pieces, but they would ship)
Excellent thanks. Not too far away if I needed to collect. https://burlingtonstone.co.uk/roofing/sectors/resi...
It was a few years go now (8 or so), so not sure what they still do, but their quality and accuracy were perfect, I'd definitely recommend them... (I lived a couple of miles away at the time so just collected the pieces, but they would ship)
bennno said:
You will need to carefully remove the surround to remove the inner inserts which sit behind it.
Once all that’s out you will be able to determine what structural work (if any) is needed on the chimney opening to accommodate the log burner.
Leave the heath until you have it all apart
I have to admit I'm a bit confused by this aspect. We had three stove companies come out to quote for this with the objective to fit a stove into the existing opening leaving it basically untouched. It does mean using a smaller stove but all three were fine with everything staying in place and just ensuring a suitable base is prepared. Once all that’s out you will be able to determine what structural work (if any) is needed on the chimney opening to accommodate the log burner.
Leave the heath until you have it all apart
bennno said:
Does the stove you have selected have a required rear and side air gap? Perhaps share the detail of the stove for more information.
Normal approach would be to remove the fire surround, open out the inner chimney with a lintel then have a larger recess for the stove with 10-165
I'm pretty sure this is the exact model. Normal approach would be to remove the fire surround, open out the inner chimney with a lintel then have a larger recess for the stove with 10-165
https://salamanderstoves.com/product/the-hobbit-st...
Spec refers to distances to combustible materials rather than air gaps.
I have to admit, this sort of thing was a big part of the reason of getting a stove company enlisted to do the work. We were just going to prep the base. I'm starting to think I've opened a can of worms and might just ask them to handle the whole lot.
bennno said:
"If the stove is to be installed in a non-combustible recess, it is recommended that 100mm clearance is left at the back and sides for maintenance and to allow air to circulate around the stove."
Do you have 10cm at each side and at the back?
150 ish to the sides. The back is really dependent on where it's placed which I would assume is partly dictated by flu alignment. I assume that has already been thought about by the supplier/fitter. Do you have 10cm at each side and at the back?
bennno said:
So the fireplace opening is 600mm wide? It looks smaller in the picture?
You're quite right. Because I had a thick moment and only accounted for a gap on one side. It's approx 450mm. I couldn't see the part that you referenced about minimum air gap on that link. Any chance of sending me to the right place?
dickymint said:
I posted a screen grab of your stove manufacturers installation guide - it states 150mm either side and 100mm to rear - any other 'recommendations' are irrelevant.
However if your HETAS installer signs it off then it's extremely unlikely that building control will visit and check.
Cheers. That gap is to combustible materials which if I’m reading it correctly is not the same as an air gap. And actually even then, only with additional heat shields. I have no combustible material anywhere near it but I also don’t have 100mm+ air gap. But as you say, I think I’ve engaged the right people to do this so, though I’ll proceed with caution, I’m not especially worried about it. However if your HETAS installer signs it off then it's extremely unlikely that building control will visit and check.
Mr Magooagain said:
The photo that Paul put up, shows approximately the kind of size you could have if you took that lot out. There would then be no problems of air gaps and combustible material. Easy to cast a concrete hearth ready to bed on your chosen finished surface of slate etc.
If you leave it in, are you going to be able to tidy up those fireplace walls or will the stove installers do it?
To be honest, the main reason for going down the small stove route was to retain the existing surround. It's 150 years old and one of few genuinely original features still retained in the house. Other option was to to just refurb everything and carry on using as an open fire, which I love but will admit, doesn't actually give off that much heat. If you leave it in, are you going to be able to tidy up those fireplace walls or will the stove installers do it?
The stove installer is going to tidy up the rear of the opening. I forget the exact details but essentially it sounded like repointing but with maybe fire specific mortar. It'll largely be invisible so as long as it's tidy and safe, I'm not too bothered.
Gassing Station | Homes, Gardens and DIY | Top of Page | What's New | My Stuff



