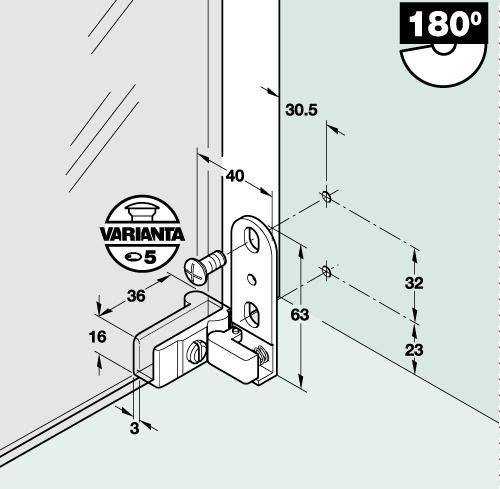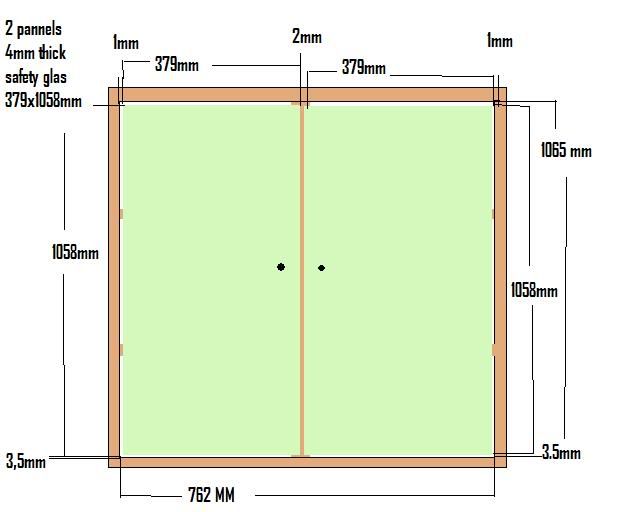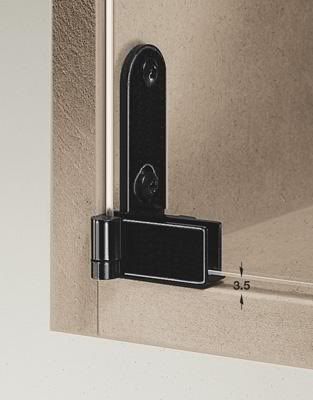From this drawing how many mm short do I need to cut
Discussion
Hi clever DIYers
I am going to fit two glass doors to a cabinate to tidy it up as it is doorless at the moment
I am confused as to the dimentions I need to get teh glass cut.in the verticle in another picture it clearly says 3.5mm to to bottom so 7mm but not sure how short
in the horisontal.
Hope that makes sense

I am going to fit two glass doors to a cabinate to tidy it up as it is doorless at the moment
I am confused as to the dimentions I need to get teh glass cut.in the verticle in another picture it clearly says 3.5mm to to bottom so 7mm but not sure how short
in the horisontal.
Hope that makes sense

Edited by Pesty on Sunday 12th April 00:06
here for you all to laugh at is my very very quick drawing I only have paint and i can't use it.
I hang my head in shame as I passed engineering drawing with distinction
anyway laugh away guys. the question may make more sense with this I have left 1mm at either edge and 2mm in the middle
Its the 1mm at the edges that I am wondering about should it be more? or maybe it isnt even nessesary at all?

I hang my head in shame as I passed engineering drawing with distinction

anyway laugh away guys. the question may make more sense with this I have left 1mm at either edge and 2mm in the middle
Its the 1mm at the edges that I am wondering about should it be more? or maybe it isnt even nessesary at all?

Edited by Pesty on Sunday 12th April 00:12
Yes will do.
In that last pic it looks like there is hardly any gap between the edge of the glass and the side of the cabinate. Thats why I decided 1mm at the thickness if the metal.
Thanks for the help. looks like I havnt missed anything vital. Once the hinges arrive will measure them. Just needed a little confidence as that first drawing had me confused.
It will probaly all still go wrong anyway. There is no way I can drill/screw 8 screws in and have them all line up square
worth a try as its a nice cabinate and matches the desk. the Mrs thinks its untidy
In that last pic it looks like there is hardly any gap between the edge of the glass and the side of the cabinate. Thats why I decided 1mm at the thickness if the metal.
Thanks for the help. looks like I havnt missed anything vital. Once the hinges arrive will measure them. Just needed a little confidence as that first drawing had me confused.
It will probaly all still go wrong anyway. There is no way I can drill/screw 8 screws in and have them all line up square

worth a try as its a nice cabinate and matches the desk. the Mrs thinks its untidy
Pesty said:
worth a try as its a nice cabinate

 I'm sorry but I'm going to have to reveal my membership of the PH Spellynge Police at this point and caution you against the spelling of 'cabinet'. Anything you type may be used against you as evidence if you do not etc etc...
I'm sorry but I'm going to have to reveal my membership of the PH Spellynge Police at this point and caution you against the spelling of 'cabinet'. Anything you type may be used against you as evidence if you do not etc etc...Edited by Simpo Two on Sunday 12th April 13:59
Do yourself a favour and take your drawings the the glass place and get their advice. most glass places cut to a tolerence of +/- 2/3mm so if you make it too tight and they cut it 3mm bigger you are knackered. if you explain what you want most places are quite helpful and are used to working with such fittings
allegro said:
Do yourself a favour and take your drawings the the glass place and get their advice. most glass places cut to a tolerence of +/- 2/3mm so if you make it too tight and they cut it 3mm bigger you are knackered. if you explain what you want most places are quite helpful and are used to working with such fittings
Or make a template out of a same thickness MDF sheet it only costs pence. When you are happy with the form, fit and function take said template to Glaziers as a pattern. You might also want to check about the holes in the glass, who is going to put them in?
Big Al. said:
allegro said:
Do yourself a favour and take your drawings the the glass place and get their advice. most glass places cut to a tolerence of +/- 2/3mm so if you make it too tight and they cut it 3mm bigger you are knackered. if you explain what you want most places are quite helpful and are used to working with such fittings
Or make a template out of a same thickness MDF sheet it only costs pence. When you are happy with the form, fit and function take said template to Glaziers as a pattern. You might also want to check about the holes in the glass, who is going to put them in?
Big Al. said:
or make a template out of a same thickness MDF sheet it only costs pence.
When you are happy with the form, fit and function take said template to Glaziers as a pattern. You might also want to check about the holes in the glass, who is going to put them in?
That is probably a very good idea. Unfortunately a man has to know his limitations with the tools avaible and my skill in woodwork there is no way I could cut streight lines on a piece of mdf let alone get the dimentions right to within 1mmWhen you are happy with the form, fit and function take said template to Glaziers as a pattern. You might also want to check about the holes in the glass, who is going to put them in?
Simpo Two said:
allegro said:
Do yourself a favour and take your drawings the the glass place and get their advice. most glass places cut to a tolerence of +/- 2/3mm
That seems pretty poor to me - why can't they do +/- 1mm? Don't they have rulers?I think that toughened glass has to go through the toughening process after it has been cut. Otherwise it just shatters when you try to cut/drill it.
Gassing Station | Homes, Gardens and DIY | Top of Page | What's New | My Stuff





