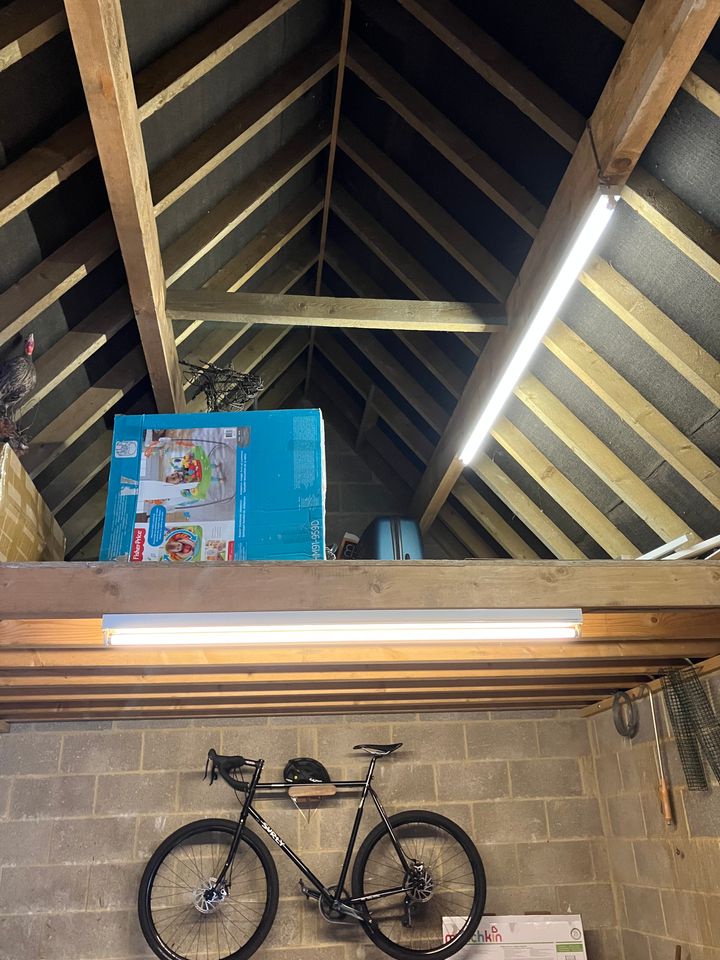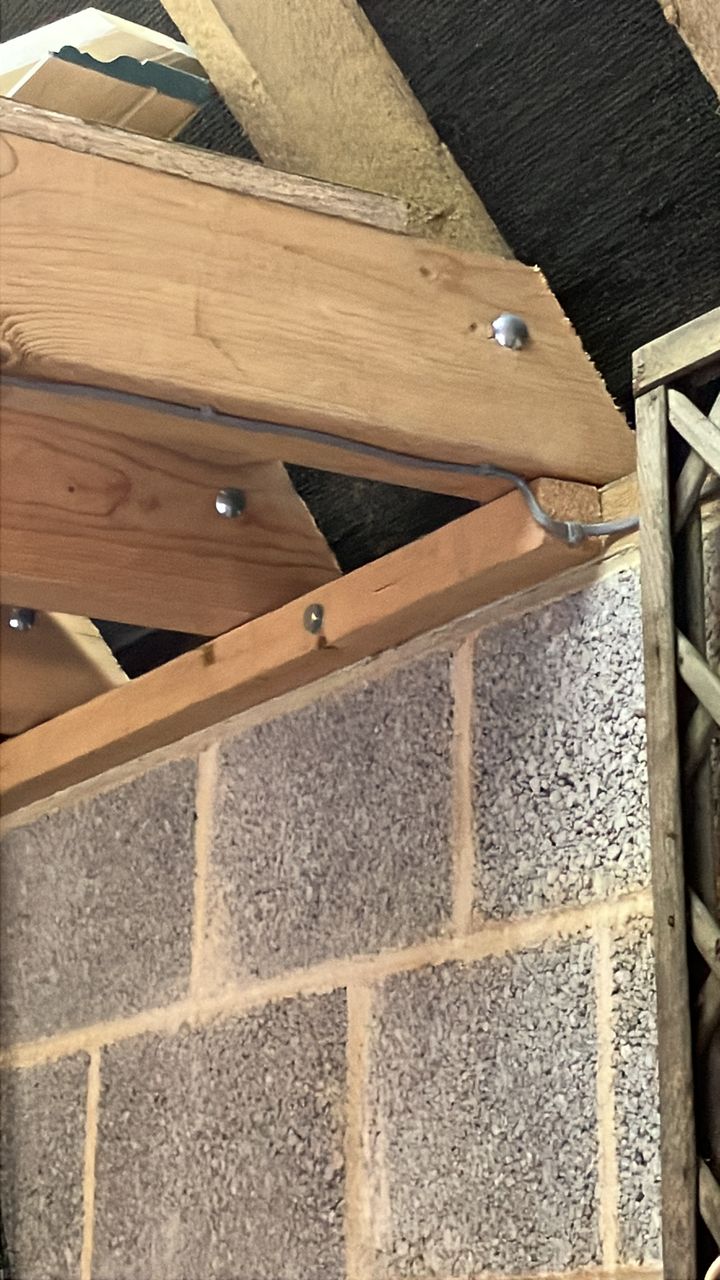Are these joists structural?
Discussion
Evening all.
I’m about to start a little garage refresh, potentially with a 4 post parking lift. My garage is breeze block construction with stone outer skin and these are the roof timbers. I have two big purlins running front to back with a single timber in the middle. Then I have these joists on the back half of the garage only which form a storage mezzanine. The question is… can these be removed and if not, how many do I need to keep? Could I have a coupe at each end of the garage leaving a big car length void in the middle?
Thanks!


I’m about to start a little garage refresh, potentially with a 4 post parking lift. My garage is breeze block construction with stone outer skin and these are the roof timbers. I have two big purlins running front to back with a single timber in the middle. Then I have these joists on the back half of the garage only which form a storage mezzanine. The question is… can these be removed and if not, how many do I need to keep? Could I have a coupe at each end of the garage leaving a big car length void in the middle?
Thanks!
Those timbers resist the spreading pressure of the rest of the roof and are completely structural. You would need an engineer to calculate how many you can remove (if any) but I very much doubt you’ll be allowed to remove enough adjacent to each other to accommodate a lift into the resultant void.
Timer said:
Great, thanks guys, that s all I needed. Off to work on plan B 
Not a total non starter but seek advice from a SE: you could remove the mezzanine and relocate the timbers higher up, no higher than the bottom third of the plate to ridge height, as a general rule. I’m not sure if this would leave you with enough height for what you want, 5 minutes with a tape measure would tell you.
 Are the purlins supported by the masonry at the gable end?
Are the purlins supported by the masonry at the gable end? There's two ways a roof like that can be constructed; you can either sit the whole weight of the roof on the eaves, in which case you need the horizontal joists to stop it "spreading" (although they could be mounted higher up than that), or you can use the gable end to support the purlins and/or ridge board, in which case the joists are structurally unnecessary. The ridge board doesn't look thick enough to be structural but the purlins look quite beefy.
You need to get a structural engineer to look at it. If the joists only extend half the length of the garage, I'd guess they're non-structural or at least that you don't need them all.
Edited by kambites on Monday 2nd June 21:08
You could get the triangulation by having ties at or near purlin level as you have in the middle.
There are standard answers for various weights of tiles and spans etc, which may sometimes be found on the interweb.
Or you can work it out the hard way from the timber properties and roof loads per sq metre.
I used to have a book with tables of most of the obvious configurations but I made the mistake of letting someone borrow it.
Probably out of date now anyway.
There are standard answers for various weights of tiles and spans etc, which may sometimes be found on the interweb.
Or you can work it out the hard way from the timber properties and roof loads per sq metre.
I used to have a book with tables of most of the obvious configurations but I made the mistake of letting someone borrow it.
Probably out of date now anyway.
kambites said:
 Are the purlins supported by the masonry at the gable end?
Are the purlins supported by the masonry at the gable end? There's two ways a roof like that can be constructed; you can either sit the whole weight of the roof on the eaves, in which case you need the horizontal joists to stop it "spreading" (although they could be mounted higher up than that), or you can use the gable end to support the purlins and/or ridge board, in which case the joists are structurally unnecessary. The ridge board doesn't look thick enough to be structural but the purlins look quite beefy.
You need to get a structural engineer to look at it. If the joists only extend half the length of the garage, I'd guess they're non-structural or at least that you don't need them all.
Edited by kambites on Monday 2nd June 21:08
Edited by Timer on Monday 2nd June 22:15
The detailing on that suggests to me that it's a later retrofit - the extension piece bolted to the wall plate for the joists to rest on and that the joists are in planed timber while all the rest is in sawn. Plus why wouldn't it have just started with assembled trusses?
But that doesn't mean it isn't structural to sort a cockup in the original design or construction.
But that doesn't mean it isn't structural to sort a cockup in the original design or construction.
Chumley.mouse said:
I say those joists have been added at the later date to provide extra storage.
Probably built with no ceiling ties and just the purlins taking the weight. If there is none on the front half.
On second viewing, on a PC rather than a phone, I think you might be right.Probably built with no ceiling ties and just the purlins taking the weight. If there is none on the front half.
I'd get an engineer involved though.
JoshSm said:
The detailing on that suggests to me that it's a later retrofit - the extension piece bolted to the wall plate for the joists to rest on and that the joists are in planed timber while all the rest is in sawn. Plus why wouldn't it have just started with assembled trusses?
But that doesn't mean it isn't structural to sort a cockup in the original design or construction.
That would be my take on it too...But that doesn't mean it isn't structural to sort a cockup in the original design or construction.
jules_s said:
JoshSm said:
The detailing on that suggests to me that it's a later retrofit - the extension piece bolted to the wall plate for the joists to rest on and that the joists are in planed timber while all the rest is in sawn. Plus why wouldn't it have just started with assembled trusses?
But that doesn't mean it isn't structural to sort a cockup in the original design or construction.
That would be my take on it too...But that doesn't mean it isn't structural to sort a cockup in the original design or construction.
Gassing Station | Homes, Gardens and DIY | Top of Page | What's New | My Stuff




 .
.