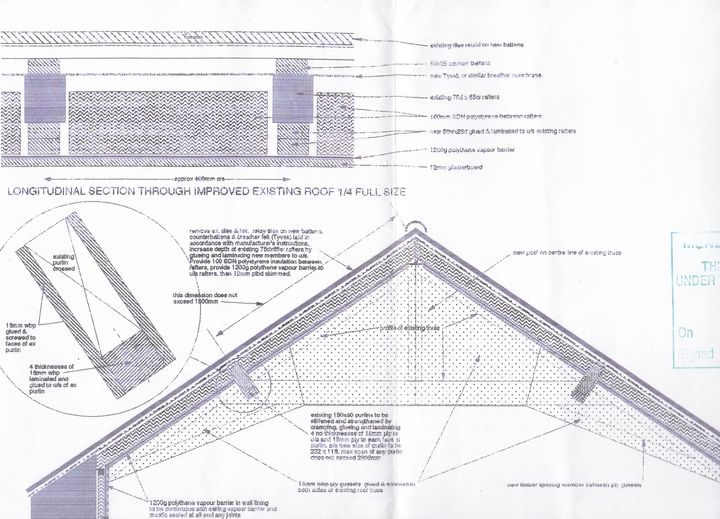Replacing counterbattens on old roof frame: Bad idea?
Discussion
I live in one-half of an old chapel that was converted in 2000. The roof has become a bit wrecked by solar panels, birds, etc. so I planned to replace the felt and pantiles. The roofer discovers it has counterbattens and the building control plans seem to confirm this. The trusses are pretty old - has anybody got experience of replacing felt on a converted building like this? I'm kind of worried about the damage that may be inflicted on the trusses when the counterbattens are removed. 
hidetheelephants said:
Are the counterbattens causing a problem to necessitate removal? It looks like they're there to allow the tyvek to do its job.
The counterbattens aren't causing any problems it is the tyvek that needs replacing in places, and to do that you have to take the counterbattens off - the roofer suggested leaving the counterbattens and the tyvek where they are and placing another layer of tyvek on top - this is not ideal but the trusses are very old.I can’t read the drawing you’ve snipped, but if you’re going to the trouble and expense of replacing the roof then I would strip the counter battens and replace the breather membrane at the same time. Leaving the original behind and doubling them up is a bodge and is unlikely to comply with the manufacturers details.
If you are replacing the whole roof then you will need to submit an application to building control anyway, so they’ll need to be satisfied.
If the condition of the roof structure is such that you are concerned by the damage caused by removing and refixing the counter battens, then you may have a bigger problem.
Is the building listed or in a conservation area?
If you are replacing the whole roof then you will need to submit an application to building control anyway, so they’ll need to be satisfied.
If the condition of the roof structure is such that you are concerned by the damage caused by removing and refixing the counter battens, then you may have a bigger problem.
Is the building listed or in a conservation area?
Cow Corner said:
I can’t read the drawing you’ve snipped, but if you’re going to the trouble and expense of replacing the roof then I would strip the counter battens and replace the breather membrane at the same time. Leaving the original behind and doubling them up is a bodge and is unlikely to comply with the manufacturers details.
If you are replacing the whole roof then you will need to submit an application to building control anyway, so they’ll need to be satisfied.
If the condition of the roof structure is such that you are concerned by the damage caused by removing and refixing the counter battens, then you may have a bigger problem.
Is the building listed or in a conservation area?
Sorry about the text in the pic. If you are replacing the whole roof then you will need to submit an application to building control anyway, so they’ll need to be satisfied.
If the condition of the roof structure is such that you are concerned by the damage caused by removing and refixing the counter battens, then you may have a bigger problem.
Is the building listed or in a conservation area?
The building isn't listed or in a conservation area - but it is divided into two halves so I am replacing all the old pantiles because they are in very poor condition with newer reclaimed pantiles. Do you need to contact building control for replacing the felt and tiles? I wasn't thinking of doing anything with the original structure of the roof.
If you are replacing more than 50% of the roof then you will need to submit a building control application.
It’s a pretty straightforward process, the only potential issue may be that they will want you to upgrade the thermal insulation as part of the work, but given it’s a historic building and was only converted in 2000, this may require a commmon sense discussion with Building Control - others might be better placed to advise on that.
It’s a pretty straightforward process, the only potential issue may be that they will want you to upgrade the thermal insulation as part of the work, but given it’s a historic building and was only converted in 2000, this may require a commmon sense discussion with Building Control - others might be better placed to advise on that.
Cow Corner said:
If you are replacing more than 50% of the roof then you will need to submit a building control application.
It’s a pretty straightforward process, the only potential issue may be that they will want you to upgrade the thermal insulation as part of the work, but given it’s a historic building and was only converted in 2000, this may require a commmon sense discussion with Building Control - others might be better placed to advise on that.
Thanks for that advice, the thermal insulation was updated around about 2022, when I had some solar panels installed - so that probably would not be an issue.It’s a pretty straightforward process, the only potential issue may be that they will want you to upgrade the thermal insulation as part of the work, but given it’s a historic building and was only converted in 2000, this may require a commmon sense discussion with Building Control - others might be better placed to advise on that.
Gassing Station | Homes, Gardens and DIY | Top of Page | What's New | My Stuff




 We could do the rear first and see how it goes - that includes all the flues, etc.
We could do the rear first and see how it goes - that includes all the flues, etc.