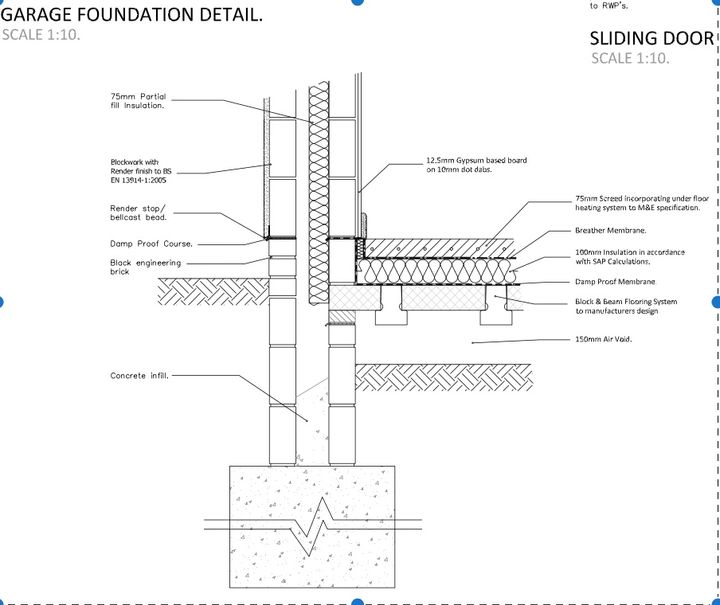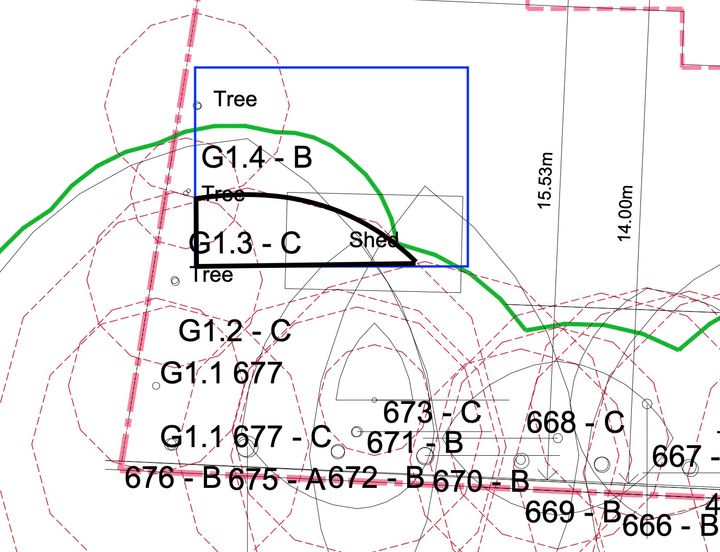Garage over root protection area
Discussion
We're buying a plot that's in a conservation area and which has a number of large trees. One of these trees has a root protection area (as shown by the tree survey) bang on where I want to put a garage and as I understand it this causes problems with both the foundations and any concrete slab. Has anyone got any ideas for how to get around this problem please?
I'd be happy to compromise on the garage itself as long as I could get 'something'!
I'd be happy to compromise on the garage itself as long as I could get 'something'!
Handy guide here: https://www.tensar.co.uk/resources/articles/root-p... sounds tricky and needing a report but possible. Normally, simply pile it avoiding the larger roots.
edit for correct link
edit for correct link

Edited by TA14 on Monday 7th April 12:00
Possible hand dog for foundations.
If the tree is a very good specimen planning will be refused.
You are going to need a tree specialist and a structural engineer to come up with a method statement and you are likely to have to record what the builder is doing.
Criminal offence if you get it wrong and damage the tree.
There will be no PD rights.
If the tree is a very good specimen planning will be refused.
You are going to need a tree specialist and a structural engineer to come up with a method statement and you are likely to have to record what the builder is doing.
Criminal offence if you get it wrong and damage the tree.
There will be no PD rights.
worldwidewebs said:
Arrivalist said:
I had the exact same issue when I built my garage a few years back. We ended up with hand dug pad foundations and a ring beam.
Interesting. Do you have any photos or some more detail please?After saying I have no details, I just found this in my old emails from the architects.
I have no idea if this is helpful or not. The engineer email states "The pads will be 900mm x 900mm, subject to the building inspector and NHBC letting me use a slightly higher bearing pressure. These will be central on the ground beams/external walls.

I have no idea if this is helpful or not. The engineer email states "The pads will be 900mm x 900mm, subject to the building inspector and NHBC letting me use a slightly higher bearing pressure. These will be central on the ground beams/external walls.
Bit of a rubbish sketch but hopefully this shows the problem. The blue rectangle is where I want the garage to go. The red dashed lines are various root protection areas although some of these have now gone as some trees have been removed. So as far as I am concerned, there is only one causing an issue and I've bounded this RPA in black - it's not as bad as I first thought but there is at least 1 corner that is well into the RPA.

worldwidewebs said:
Bit of a rubbish sketch but hopefully this shows the problem. The blue rectangle is where I want the garage to go. The red dashed lines are various root protection areas although some of these have now gone as some trees have been removed. So as far as I am concerned, there is only one causing an issue and I've bounded this RPA in black - it's not as bad as I first thought but there is at least 1 corner that is well into the RPA.

That looks like the protection zone for a large tree.The presumption is that you can't build over it. hence my comment above about needing a method statement and supporting evidence from an engineer and tree expert. If its permitted it will almost certainly mean hand dig for the slab and ring beam and likely piles, possibly located using gpr to avoid major roots.
As a rule, as a developer we avoid building in root zones. We did a hand dug road accessing a new health centre and new homes in Norfolk. hand dug because a RPZ went right across the access route. We had to raise the levels of the road by over 600mm in the root zone and hand dig. The tree was a largish oak tree.
In the pic below, if you look to the left of the road near the tree, you can see the extent to which the level had to be raised. The bottom of the fence is the natural level. I wouldn't be surprised if you have to raise the ground to get the slab in if the tree is at all shallow rooted.
Gassing Station | Homes, Gardens and DIY | Top of Page | What's New | My Stuff



