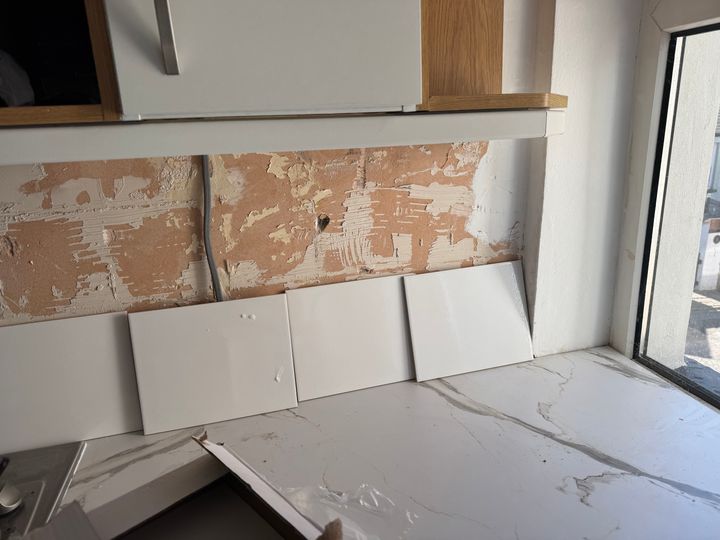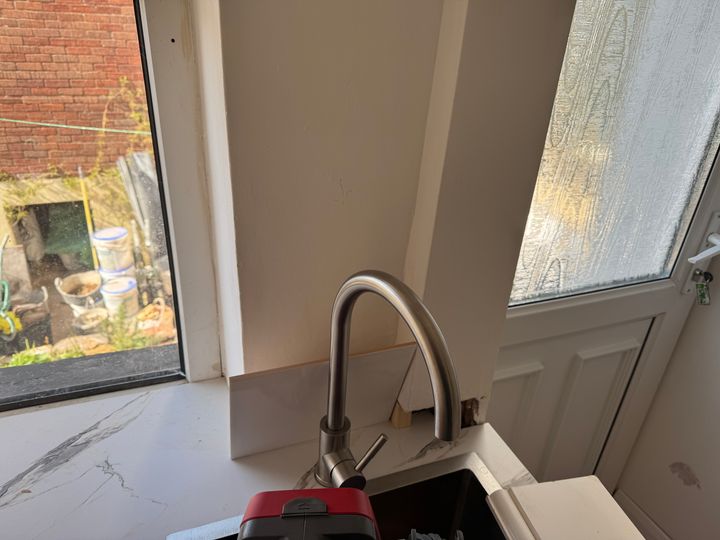How do I tile this?
Discussion
Hi guys
I’m gonna have a go at tiling the splash back and under cabinet area of this kitchen. But how would I go about laying the tiles around this reveal and boxed in area?
If I go for a staggered finish across the main wall when I get to the awkward areas if I try to stagger them I will have thin strips like above the tile behind the tap on the picture.
Would I just lay them all cut full tiles on top of each other here?


I’m gonna have a go at tiling the splash back and under cabinet area of this kitchen. But how would I go about laying the tiles around this reveal and boxed in area?
If I go for a staggered finish across the main wall when I get to the awkward areas if I try to stagger them I will have thin strips like above the tile behind the tap on the picture.
Would I just lay them all cut full tiles on top of each other here?
How flat are the tiles? Can you have a 50/50 overlap without lippage problems or are you going to have to reduce to 33/66? For the sections like those behind the tap maybe put the join line up the middle of the section so you have full tile - two half tiles - full tile. Avoid slivers at all costs.
Mr Pointy said:
How flat are the tiles? Can you have a 50/50 overlap without lippage problems or are you going to have to reduce to 33/66? For the sections like those behind the tap maybe put the join line up the middle of the section so you have full tile - two half tiles - full tile. Avoid slivers at all costs.
Not quite sure I understand what your are saying here mate, the tiles are really flat not like subway tile, I was thinking if I should do it like thisThey are pretty big tiles, I chose them so it’s easier to set out tbh
Sometimes (much more often with large tiles) they are slightly bent so if you go for an overlap where one row is offset by half a tile you get the lowest point of one tile next to the highest point of the row above & below & you can't get rid of the step or lip. The answer is to overlap by 1/4 or 1/3 of a tile instead of half. However you don't seem to have that issue.
I think what you have drawn looks reasonable - just check the horizontal position of the first row at the bottom so it's centered across the wall without a sliver at one or both ends of either the bottom row or the one above it. If there's a cooker hood space then maybe center off that.
I think what you have drawn looks reasonable - just check the horizontal position of the first row at the bottom so it's centered across the wall without a sliver at one or both ends of either the bottom row or the one above it. If there's a cooker hood space then maybe center off that.
Mr Pointy said:
Sometimes (much more often with large tiles) they are slightly bent so if you go for an overlap where one row is offset by half a tile you get the lowest point of one tile next to the highest point of the row above & below & you can't get rid of the step or lip. The answer is to overlap by 1/4 or 1/3 of a tile instead of half. However you don't seem to have that issue.
I think what you have drawn looks reasonable - just check the horizontal position of the first row at the bottom so it's centered across the wall without a sliver at one or both ends of either the bottom row or the one above it. If there's a cooker hood space then maybe center off that.
Ah I see what you mean now! Yeah they are flat as pancake tbf. I’ve spaced them out so there’s no slivers anywhere and that was from the centre line of the cooker hood so a bit lucky there!I think what you have drawn looks reasonable - just check the horizontal position of the first row at the bottom so it's centered across the wall without a sliver at one or both ends of either the bottom row or the one above it. If there's a cooker hood space then maybe center off that.
What is the best trowel size to get, I’ve only got a big 10mm one so I was thinking about getting a 6mm.
With the tile being 7mm and a 6mm bed what would be the best size beads to get, I was going to get those flat aluminium ones
Gassing Station | Homes, Gardens and DIY | Top of Page | What's New | My Stuff



