Extension - help to improve my plans
Discussion
To save cluttering up the running refurbishment thread (will continue as we start work) thought best to start this to try and get some feedback/suggestions on our extension plans, aim being to see if there are any simple changes we can make to:
1) improve the design
2) reduce construction costs
Refurbishment thread with more pictures of the house as it now stands (is 99% done) and what we've done so far to make it habitable:
https://www.pistonheads.com/gassing/topic.asp?h=0&...
These plans below are still first draft, would rather go back to the architect with a single list of changes to work through instead of doing so on a piecemeal basis.
As it stands:
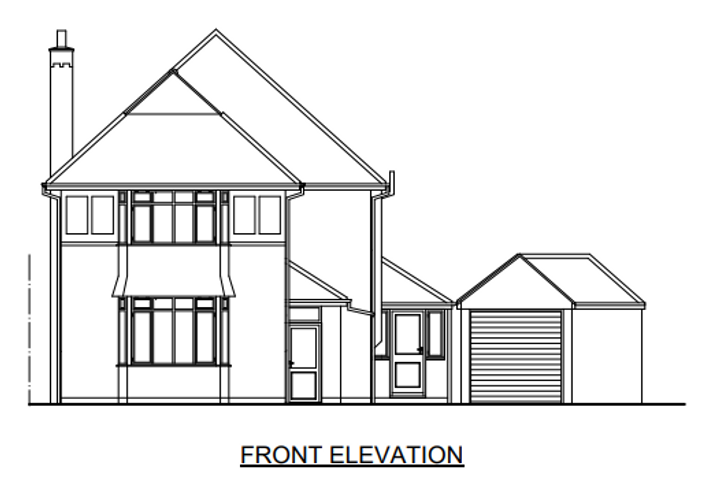

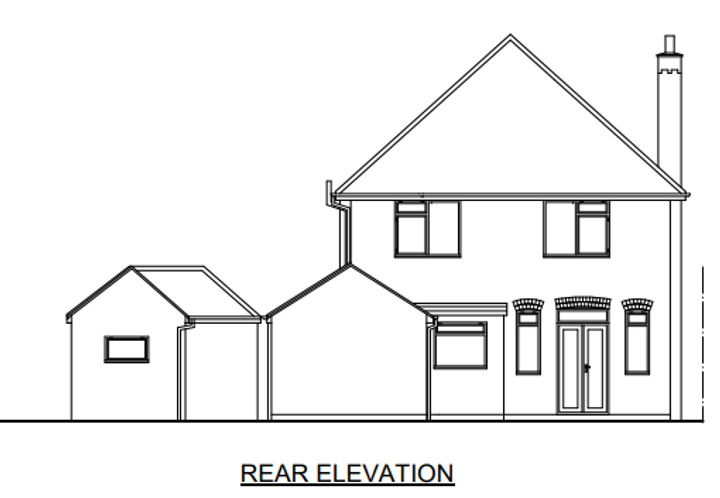
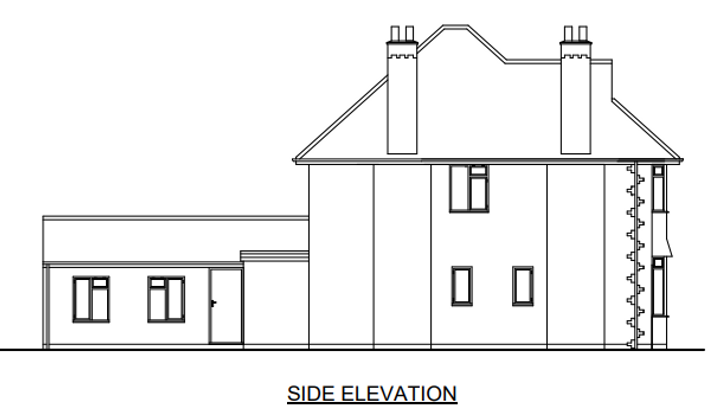
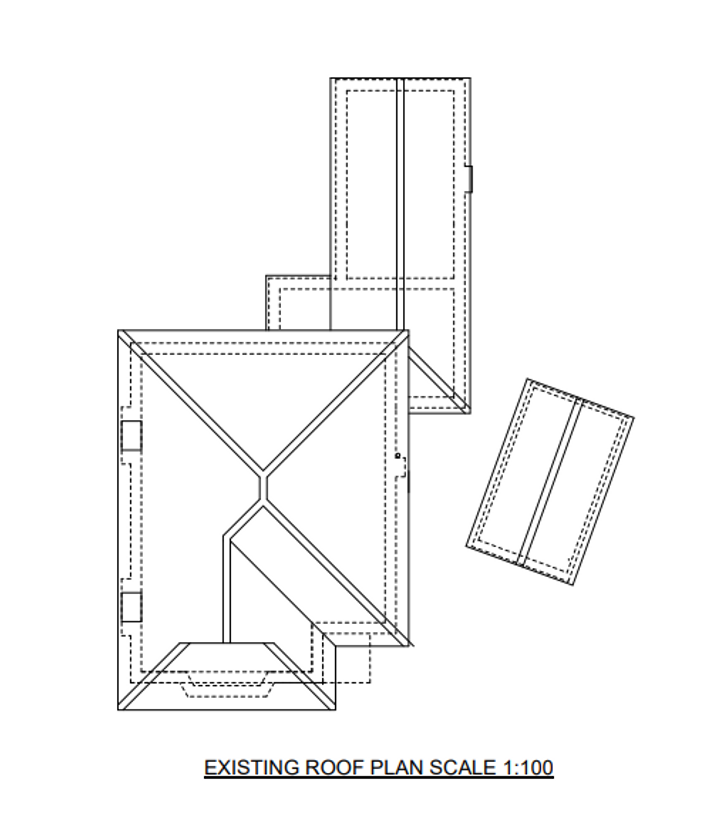
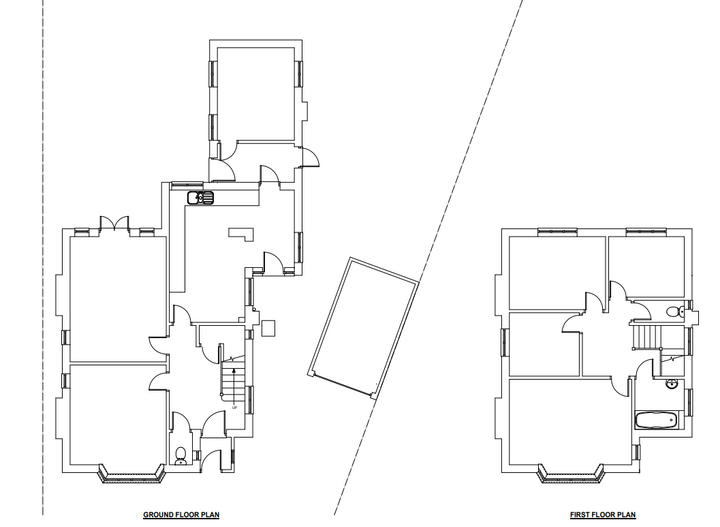
Then the first draft plans as they are:
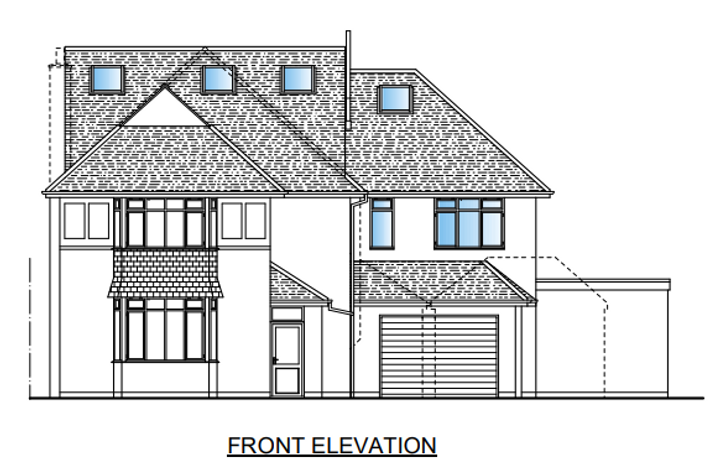
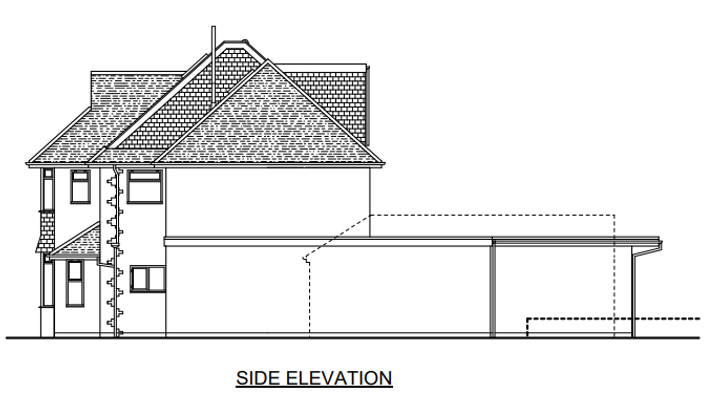
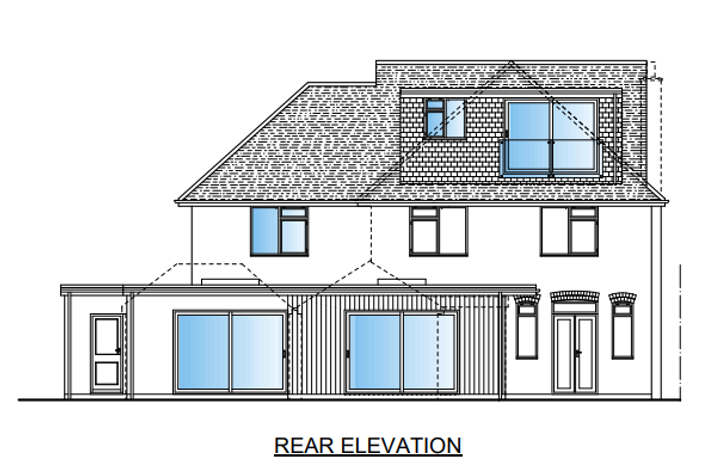
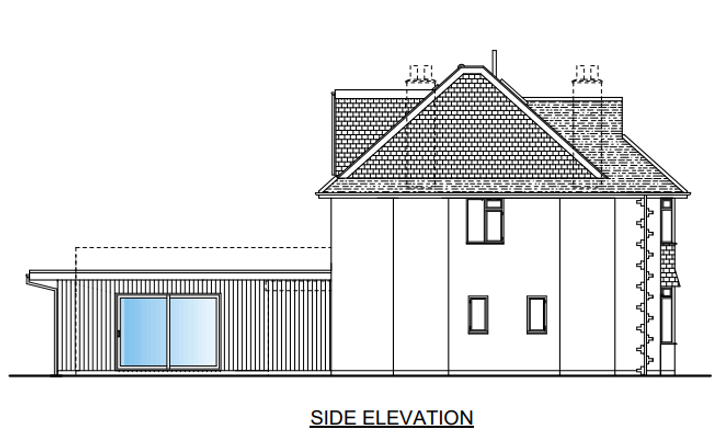
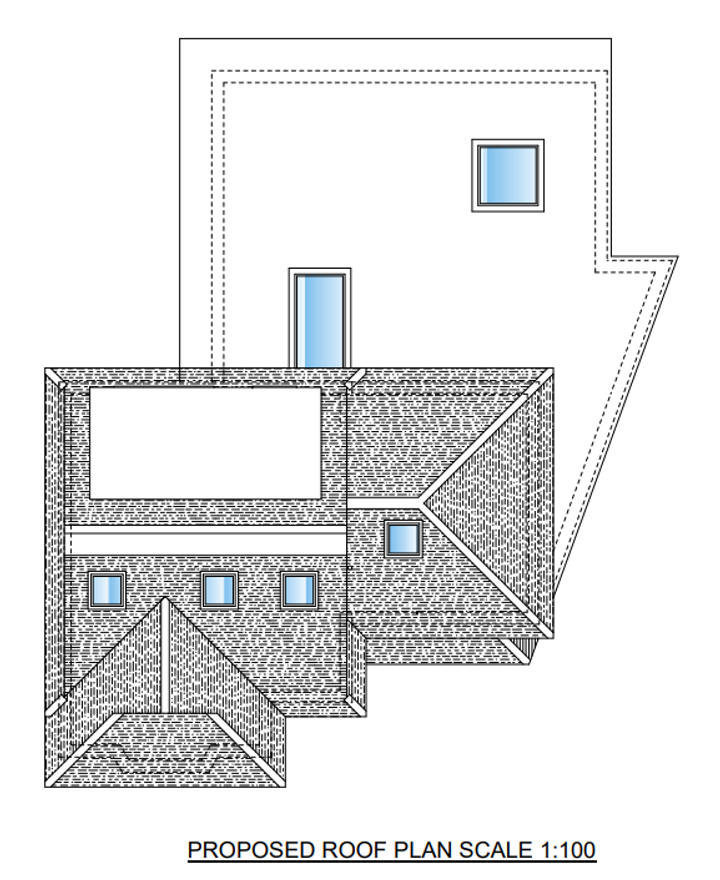
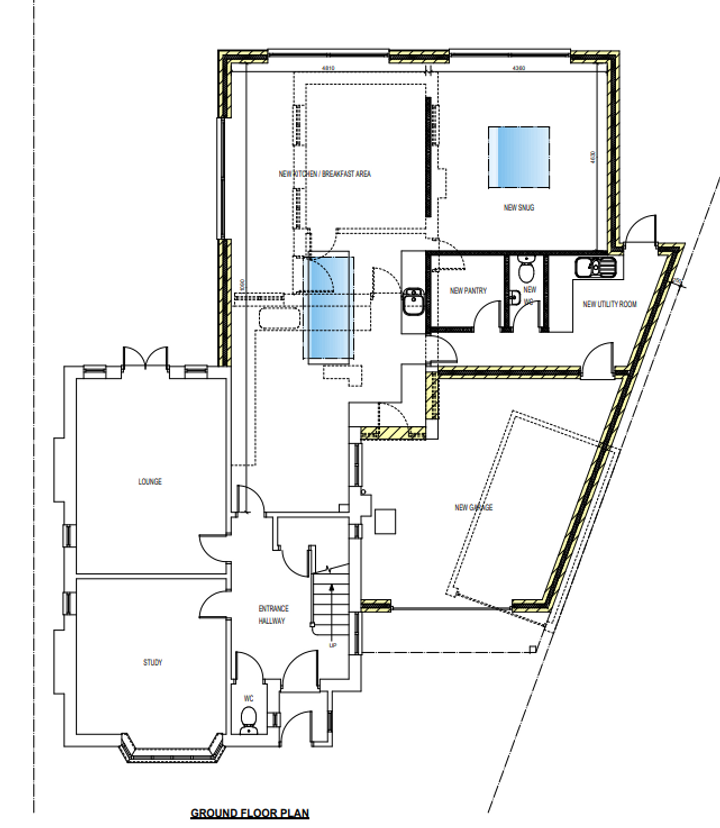
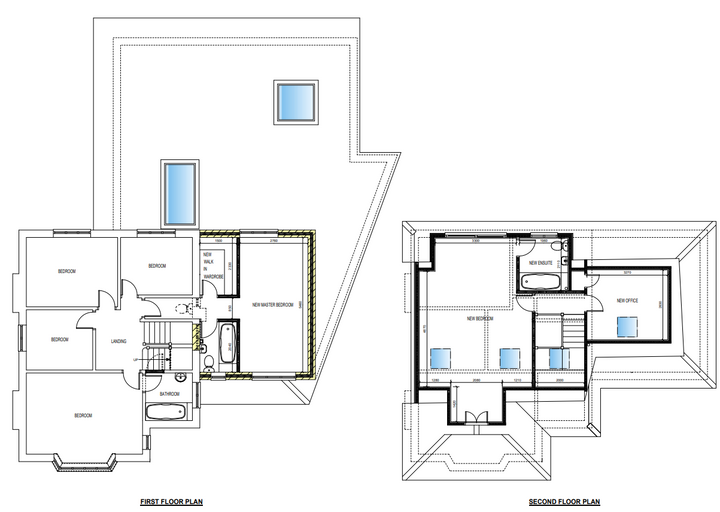
Of note the front of the house faces SSW so light in the rear is a concern. The space behind the dining room and left of the extension will be an outdoor kitchen/dining space. Thankfully half of the neighbours have already done a mixture of similar extensions so feedback is that this should be an easy footprint to get through planning. Our current comments are:
Wider thin frame sliding doors along the west-facing wall of the kitchen – we want the majority of that wall to be glass to bring the outdoor dining space inside
Second roof light over the breakfast area of the new kitchen/diner, each roof lantern set square to 2 sets of thin-frame patio doors (happy with a thin column in between to reduce steel requirements) – standard sizes preferred (generally 1m increments?)
Rear patio door in new kitchen/breakfast area a touch wider, set central to the space
Set the patio door in the snug area more central to the space – one thing we are considering is a normal (short in height but long, high level) window across the rear and east facing elevation) and a step (or 2) up into the room to make it feel like a snug/give some separation, would that look weird (internally/externally)? – happy to lose the east facing window if likely to be a planning problem
Wood burner built into the stud wall separating the kitchen area and snug, kitchen side
Knock down the current (rotten) porch and make a 1.5 door width front door - new porch roof structure (think can only be a roof canopy to maintaining garage access full width to end of house) – if possible?
Whether the extension to the front should be mock-tudor faced at the top to match the existing main part of the house and neighbours
Solar on the roof – integrated into front facades and small array on rear section of flat dormer roof? – intending to get a battery storage system/full electric car in future
Light tube/roof light to the new WC
Small roof light for the utility room – worry it’ll be very dark with just a north-facing glass door
Remove a door width of the cupboard under stairs – turn to a double-door to kitchen area, makes hall wider/feel more spacious (unless would cause issue with stair run, may be structural wall)
Can the roof line of the single-story extension be raised, appreciate it won’t reach the pitch of the old extension but want same/greater height in the extension as majority of house (unless it already does) - current internal floor to ceiling heights are over 3m downstairs
Need to remove the windows in 1) the cupboard under stairs; and 2) the one facing into the garage in the kitchen – for the bigger one, could it become a secondary door to the garage or is that a complication?
First floor - Current office room needs to change to a family bathroom
First floor, front bedroom en-suite – door to move across to where the bath is currently – can we make the window smaller? (is that expensive? house will be re-rendered/needs new window in any case)
First floor – new master, can we pls swap the room uses, swap the windows (so one at front, 2 at back) make the doors for both pocket doors and central on the longer side to maximise WiW storage room/en-suite layout?- bathroom should then be back-back with the family bathroom (currently labelled office)
Why are the roof lines to the right of the office in the loft section not square/what is the area just above (on the rear-side) of the cupboard from the office room?
Can we make the garage door wider (but still a standard door size), minimising the columns to make getting a car in easier with a turn
Switch gutter downpipe/fall of roof for the new rear to the other side so not (as) visible
Cladding all the way across the back of the rear extension, to stop at the corner of the facing east, render for the remainder
Extra roof window/Velux in the rear elevation of the loft office room – worry that it’ll be dark with just one window
Could we make the internal dimensions of the loft room ensuite 2000 (currently 1960) to maximise the options for common tray sizes – re-set the doors central to the main bedroom
If I'm being stupid/are any more please say!
In addition to the above plans there will be 2 garden rooms, a golf simulator/bar/cinema and a gym built in the garden under PD.
Plan is to get the permission this year, build the garden rooms and do the hard landscaping next year (allowing us to use them for storage during build) and then do the main bulk of work in 2027.
1) improve the design
2) reduce construction costs
Refurbishment thread with more pictures of the house as it now stands (is 99% done) and what we've done so far to make it habitable:
https://www.pistonheads.com/gassing/topic.asp?h=0&...
These plans below are still first draft, would rather go back to the architect with a single list of changes to work through instead of doing so on a piecemeal basis.
As it stands:
Then the first draft plans as they are:
Of note the front of the house faces SSW so light in the rear is a concern. The space behind the dining room and left of the extension will be an outdoor kitchen/dining space. Thankfully half of the neighbours have already done a mixture of similar extensions so feedback is that this should be an easy footprint to get through planning. Our current comments are:
Wider thin frame sliding doors along the west-facing wall of the kitchen – we want the majority of that wall to be glass to bring the outdoor dining space inside
Second roof light over the breakfast area of the new kitchen/diner, each roof lantern set square to 2 sets of thin-frame patio doors (happy with a thin column in between to reduce steel requirements) – standard sizes preferred (generally 1m increments?)
Rear patio door in new kitchen/breakfast area a touch wider, set central to the space
Set the patio door in the snug area more central to the space – one thing we are considering is a normal (short in height but long, high level) window across the rear and east facing elevation) and a step (or 2) up into the room to make it feel like a snug/give some separation, would that look weird (internally/externally)? – happy to lose the east facing window if likely to be a planning problem
Wood burner built into the stud wall separating the kitchen area and snug, kitchen side
Knock down the current (rotten) porch and make a 1.5 door width front door - new porch roof structure (think can only be a roof canopy to maintaining garage access full width to end of house) – if possible?
Whether the extension to the front should be mock-tudor faced at the top to match the existing main part of the house and neighbours
Solar on the roof – integrated into front facades and small array on rear section of flat dormer roof? – intending to get a battery storage system/full electric car in future
Light tube/roof light to the new WC
Small roof light for the utility room – worry it’ll be very dark with just a north-facing glass door
Remove a door width of the cupboard under stairs – turn to a double-door to kitchen area, makes hall wider/feel more spacious (unless would cause issue with stair run, may be structural wall)
Can the roof line of the single-story extension be raised, appreciate it won’t reach the pitch of the old extension but want same/greater height in the extension as majority of house (unless it already does) - current internal floor to ceiling heights are over 3m downstairs
Need to remove the windows in 1) the cupboard under stairs; and 2) the one facing into the garage in the kitchen – for the bigger one, could it become a secondary door to the garage or is that a complication?
First floor - Current office room needs to change to a family bathroom
First floor, front bedroom en-suite – door to move across to where the bath is currently – can we make the window smaller? (is that expensive? house will be re-rendered/needs new window in any case)
First floor – new master, can we pls swap the room uses, swap the windows (so one at front, 2 at back) make the doors for both pocket doors and central on the longer side to maximise WiW storage room/en-suite layout?- bathroom should then be back-back with the family bathroom (currently labelled office)
Why are the roof lines to the right of the office in the loft section not square/what is the area just above (on the rear-side) of the cupboard from the office room?
Can we make the garage door wider (but still a standard door size), minimising the columns to make getting a car in easier with a turn
Switch gutter downpipe/fall of roof for the new rear to the other side so not (as) visible
Cladding all the way across the back of the rear extension, to stop at the corner of the facing east, render for the remainder
Extra roof window/Velux in the rear elevation of the loft office room – worry that it’ll be dark with just one window
Could we make the internal dimensions of the loft room ensuite 2000 (currently 1960) to maximise the options for common tray sizes – re-set the doors central to the main bedroom
If I'm being stupid/are any more please say!
In addition to the above plans there will be 2 garden rooms, a golf simulator/bar/cinema and a gym built in the garden under PD.
Plan is to get the permission this year, build the garden rooms and do the hard landscaping next year (allowing us to use them for storage during build) and then do the main bulk of work in 2027.
Edited by kiethton on Wednesday 2nd April 07:50
Gassing Station | Homes, Gardens and DIY | Top of Page | What's New | My Stuff



