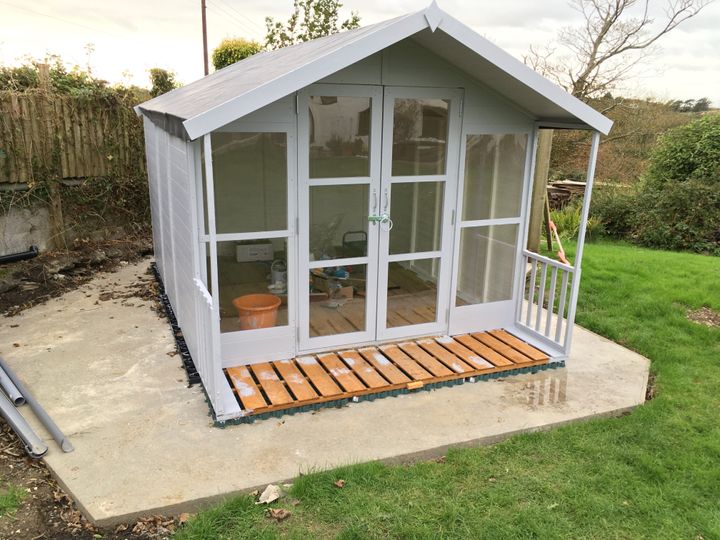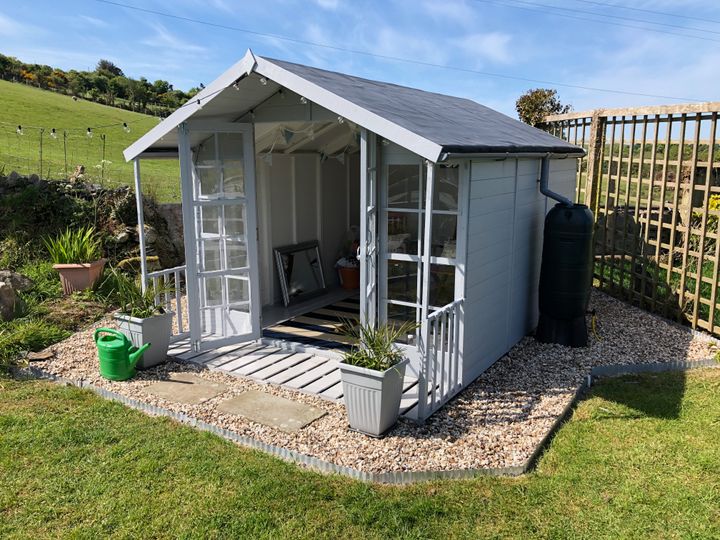Building a Dunster House shed tips
Discussion
This doesn’t just apply to Dunster House products but any of the similar stuff that’s out there on the market. I’m going to be building one of these on a new concrete slab during the summer. I’ve watched a few construction videos and am trying to anticipate where the long term weak points are. I’m particularly concerned about them rotting from the base up. Does anyone have any suggestions for modifications or installation so I hopefully avoid any problems down the line? Cheers.
I have the Dunster Dutch barn style shed 2.5x4m
I too creosoted everything that touches the concrete base
I also thought that the floor was a bit flimsy so used loft board to add some more strength
Other than that very happy with the Dunster range
I also have the "leviathan gazebo 4x4m with two walls and the individual tiles on the roof. Zero complaints about that
I'd happily buy from them again
I too creosoted everything that touches the concrete base
I also thought that the floor was a bit flimsy so used loft board to add some more strength
Other than that very happy with the Dunster range
I also have the "leviathan gazebo 4x4m with two walls and the individual tiles on the roof. Zero complaints about that
I'd happily buy from them again
If any logs are signficantly bent (They may bend after delivery - you should acclimatise them for a few days before building) send them back for new ones - unless you screw them up, you will never get them straight (and they are supposed to not be screwed together)
Make sure the pad its on is the same size as the base, if you can (Makes drainage easier) -
Make sure you can access the whole thing, I made a mistake by building a shed next to it, cant get to one side. Im thinking of moving the shed.
Best of luck
Make sure the pad its on is the same size as the base, if you can (Makes drainage easier) -
Make sure you can access the whole thing, I made a mistake by building a shed next to it, cant get to one side. Im thinking of moving the shed.
Best of luck
Depending on the ground, I might put a damp proof course under it.
Depending on the intended use, I'd be thinking hard about insulation, ventilation, lighting, power, heating.
Getting the base right is important, however you choose to do it.
If you're going to put heavy stuff in there, building a stronger floor may be a good idea.
Depending on the intended use, I'd be thinking hard about insulation, ventilation, lighting, power, heating.
Getting the base right is important, however you choose to do it.
If you're going to put heavy stuff in there, building a stronger floor may be a good idea.
I've ordered this with a hefty March discount code, awaiting delivery.
https://dunsterhouse.co.uk/log-cabins/multi-room/e...
I've got a company that's going to pull up trees, flatten the area then lay a reinforced concrete base for it. I did contemplate building the thing myself, as I've done similar before but apparently they can be tricky, especially the larger ones. I've decided to pay them to do it, as well as insulate it, which is all planned to be done in April.
Surely they shouldn't rot from the bottom up, the bearers are pressure treated? I built a big kids timber playhouse 5 years back, pressure treated, which has sat on the grass constantly wet, has zero signs of rot. The non-pressure treated elements will obviously need treating and topping up annually.
https://dunsterhouse.co.uk/log-cabins/multi-room/e...
I've got a company that's going to pull up trees, flatten the area then lay a reinforced concrete base for it. I did contemplate building the thing myself, as I've done similar before but apparently they can be tricky, especially the larger ones. I've decided to pay them to do it, as well as insulate it, which is all planned to be done in April.
Surely they shouldn't rot from the bottom up, the bearers are pressure treated? I built a big kids timber playhouse 5 years back, pressure treated, which has sat on the grass constantly wet, has zero signs of rot. The non-pressure treated elements will obviously need treating and topping up annually.
When we built a wooden 'summer house' on a concrete base, as well as extra slatherings of preservative on the floor boarding we fitted some gravel grid on top of the concrete base but underneath the wooden base. The idea being this would allow any water to drain away and air to circulate for drying. We also fitted guttering/downpipe to keep water away from the sides.
This stuff:

During:

After:

The gravel only butts up against the outside edge of the grid, not inside. It has been down about 5 years, doesn't suffer from damp and still looks fresh, but only time will tell.
This stuff:
During:
After:
The gravel only butts up against the outside edge of the grid, not inside. It has been down about 5 years, doesn't suffer from damp and still looks fresh, but only time will tell.
Just starting to think about one here...will be considering using these or similar:
https://www.wickes.co.uk/Jouplast-Plastic-Adjustab...
https://www.wickes.co.uk/Jouplast-Plastic-Adjustab...
SonicHedgeHog said:
Lots of good ideas there. Thanks. Essentially I think I’ll do all of them. Nothing anyone has said is complicated or expensive but will make a difference to the life of the building. Just need to wait for the next Dunster sale…..
If you plan on using it a lot, go for the fully insulated, double glazed,which is also why we went for the pad system.It was my office for a few years, teenage son hangout, it's been really usable as a garden room, not cold at all.
Think about flooring. If you have the pine floor then a rug, or hard flooring or something is a must (depending on your usage) as my son started wearing the floor where his office chair went in and out. We carpeted it then, when a friend renewed their lounge and we had their old carpet.
Edited by Byker28i on Friday 28th March 06:45
Gassing Station | Homes, Gardens and DIY | Top of Page | What's New | My Stuff



