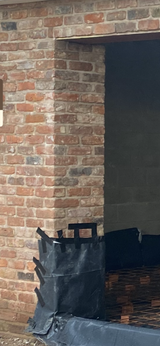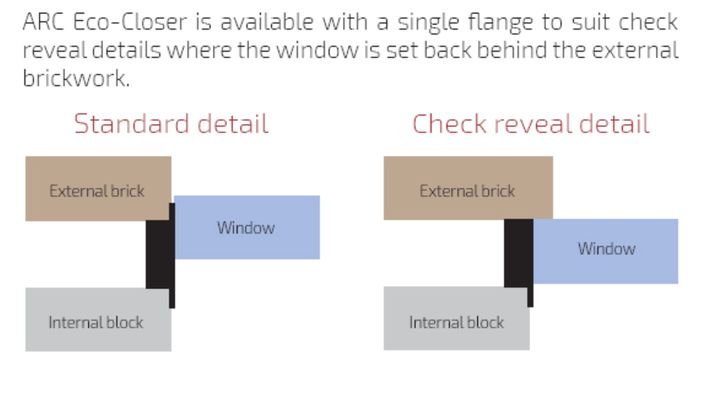Brick and block finishing.
Discussion
Hello all.
Current double garage is single skin brick with piers although on the gable ends (2 single doors on one of those ends) it's double swing up to wall plate height and then single skin and piers up the gable.
I'd like a bit more room and want to change the 2 single doors to a double so might aswell add 3 meters. Architect has drawn some plans up but the 3m extension he has done in brick and block because he thinks that will be better.
Now, ignoring the slightly annoying part of the inside of the garage looking different one end to the other. How exactly will the ends of the brick work be finished off when using brick and block? (I.e the garage door openings?). The single door I'd like to sit behind the bricks to maximise the door opening but I don't want to be able to see the end of the brick and breeze blocks when you look at the garage from the outside?
Current double garage is single skin brick with piers although on the gable ends (2 single doors on one of those ends) it's double swing up to wall plate height and then single skin and piers up the gable.
I'd like a bit more room and want to change the 2 single doors to a double so might aswell add 3 meters. Architect has drawn some plans up but the 3m extension he has done in brick and block because he thinks that will be better.
Now, ignoring the slightly annoying part of the inside of the garage looking different one end to the other. How exactly will the ends of the brick work be finished off when using brick and block? (I.e the garage door openings?). The single door I'd like to sit behind the bricks to maximise the door opening but I don't want to be able to see the end of the brick and breeze blocks when you look at the garage from the outside?
RacingStripes said:
I assume you turn the final bricks in at the entrance to give you a brick finish on the entrance and then you'd just have a vertical line join between the brick on block on the inside of the garage.
Yes:If it’s double skin, the wall can end up being quite thick (especially if you insulate as we have).
LooneyTunes said:
Yes:

If it’s double skin, the wall can end up being quite thick (especially if you insulate as we have).
He's specced a 215mm wall so no cavity as such. I think because it's a garage and you generally do nothing with the interior I find the look of breeze block ugly. (Although I'll actually be painting it all white inside it's still obvious what is breeze and what is brick.)If it’s double skin, the wall can end up being quite thick (especially if you insulate as we have).
wolfracesonic said:
Not 100% sure what you’re asking but when you set your door or window frame behind the outer leaf of masonry, it’s called a check reveal, like the r/h pic: ignore the cavity, it works just the same with a solid 9’’ wall which I assume you’re going for.

The norm for the garage doors is to fully mount the track behind the inner bricks so once it's open you have the full width to drive the car in and out.Stegel said:
Just stop the blockwork say 100mm shy of the opening and close the cavity there, leaving you with a 100mm projection of single skin outer leaf for the door frame to be tucked behind.
Yeah I'm guessing that's the plan. Does leave you with a solid line of mortar between the bricks and block work though which may or may not be covered by the garage door track. Although once it's painted it'll be much less obvious.Gassing Station | Homes, Gardens and DIY | Top of Page | What's New | My Stuff



