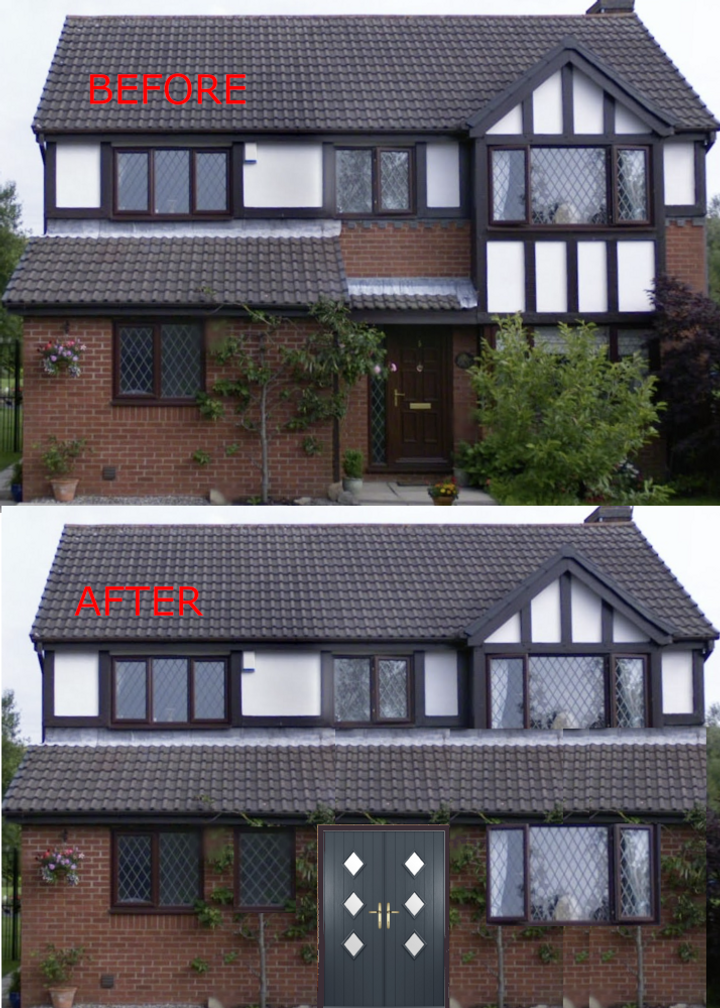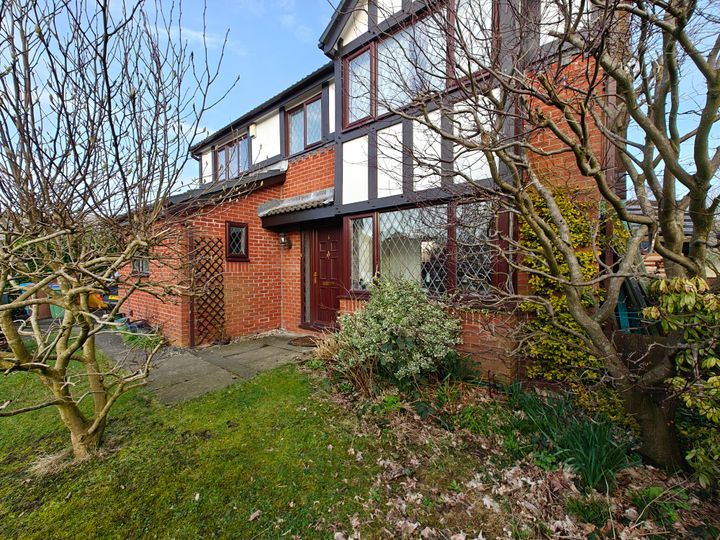Is planning required?
Discussion
Hi All, I'm hoping someone familiar with planning permission rules can help. To the front of our house it was originally built with a downstairs utility room and WC that extends forwards of the main structure. I would like to have a porch built level with this plus have the tiny office also extended level. I find it difficult to explain this so I've done a very quick mock-up in MS Paint (don't laugh too loudly)...

Would this be allowed because I'm not building further out that the existing building?
Also worth noting, no other house will be affected by this extension.
Any insights would be appreciated.
Nick
Would this be allowed because I'm not building further out that the existing building?
Also worth noting, no other house will be affected by this extension.
Any insights would be appreciated.
Nick
nssimpson said:
Hi All, I'm hoping someone familiar with planning permission rules can help. To the front of our house it was originally built with a downstairs utility room and WC that extends forwards of the main structure. I would like to have a porch built level with this plus have the tiny office also extended level. I find it difficult to explain this so I've done a very quick mock-up in MS Paint (don't laugh too loudly)...

Would this be allowed because I'm not building further out that the existing building?
Also worth noting, no other house will be affected by this extension.
Any insights would be appreciated.
Nick
Whilst I appreciate that your mock-up is exactly that, you are proposing to make an attractive house quite ugly. It won't help value.Would this be allowed because I'm not building further out that the existing building?
Also worth noting, no other house will be affected by this extension.
Any insights would be appreciated.
Nick
You need planning permission.
From the planning portal.
“Rules, known as ‘permitted development’ rights, allow you to extend a house without needing to apply for planning permission if specific limitations and conditions are met.
Extension cannot be built forward of the ‘principal elevation’ or, where it fronts a highway, the ‘side elevation’.”
If it were just a porch you would be ok but you are adding the extension to the office.
From the planning portal.
“Rules, known as ‘permitted development’ rights, allow you to extend a house without needing to apply for planning permission if specific limitations and conditions are met.
Extension cannot be built forward of the ‘principal elevation’ or, where it fronts a highway, the ‘side elevation’.”
If it were just a porch you would be ok but you are adding the extension to the office.
Edited by skeeterm5 on Saturday 8th March 08:17
The planning portal is the place to start, it will guide you through what’s acceptable under permitted development.
While a porch is always useful and it’s hard to judge the proposed depth, I’d question whether the space gained in the office will be worth the cost of a building regs compliant extension.
While a porch is always useful and it’s hard to judge the proposed depth, I’d question whether the space gained in the office will be worth the cost of a building regs compliant extension.
nssimpson said:
Here's another photo I've just taken:

Is the principle elevation the front that already sticks out further than our house?
No. It is just the “front” of the house.Is the principle elevation the front that already sticks out further than our house?
Take a look at the planning portal I referenced earlier it explains it all and also has some really helpful diagrams to illustrate what it means.
G Thang said:
If it is far enough from the road (>5 metres), not too visible and depending on whether your neighbours are likely to complain I would just build it.
But maybe a 'garden room' in the back garden would be a better bet.
It needs planning permission and building regs approval and you would ignore all of that and “just build it”? Strong choice.But maybe a 'garden room' in the back garden would be a better bet.
I think that will be quite expensive to do for little actual gain, particularly so if you want to avoid nibs walls where the current front door and study window are. You would need some fairly chunky steels across both openings, total of 4 (both skins and two openings) and you would need a chunky pier between them to support the ends. Or 2 massive steels across the whole span at even more expense.
Finally as noted above, you’d be compromising the appeal of the primary elevation and it would always look like what it was. All for a place to put costs & shoes by the door, and an extra 1.5m2 of space in the study. Not a great return, IMO.
Finally as noted above, you’d be compromising the appeal of the primary elevation and it would always look like what it was. All for a place to put costs & shoes by the door, and an extra 1.5m2 of space in the study. Not a great return, IMO.
Gassing Station | Homes, Gardens and DIY | Top of Page | What's New | My Stuff



