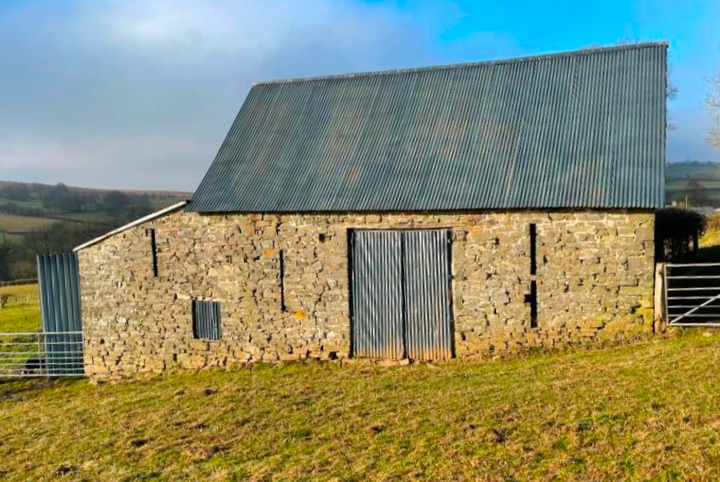Structural Question
Discussion
As it's on both sides of both beams, I'm guessing it's some form of truss / wall spread prevention
Not sure if it would be original or put in later to solve a problem
But I'm just guessing hence the question
Here's the outside and it's the same both sides

Not sure if it would be original or put in later to solve a problem
But I'm just guessing hence the question
Here's the outside and it's the same both sides
Edited by KTMsm on Thursday 27th February 13:24
I think you're on the right track with wall spreading prevention. There looks like there should be tie beams at the bottoms of those trusses, but they've been chopped off resulting in the odd π's at the ends... which in and of themselves look odd as if they were put in to spread load from the removed tie into the walls and beam below...
Yes, it could be an anti-spread measure, the small horizontal timber looks like it goes under the wall plate, fasten the wall plate into it and the 45° piece stops it spreading outward. Why not just position the large horizontal beams directly under the wall plate though? Somebody on here will know!
I'd guess that the roof has been raised at some point (without raising the tie beams) and that that entertaining bit of joinery has been added to transfer the thrust from the newly raised rafters into the original tie beam. I'd look for evidence in the stone work of a couple of extra foot being added to the wall. E.g. the dressed stone on the corners of the building. Did that go to the top of the wall, or finish level with the tie beams?
Edited by ATG on Thursday 27th February 14:58
ATG said:
I'd guess that the roof has been raised at some point (without raising the tie beams) and that that entertaining bit of joinery has been added to transfer the thrust from the newly raised rafters into the original tie beam. I'd look for evidence in the stone work of a couple of extra foot being added to the wall. E.g. the dressed stone on the corners of the building. Did that go to the top of the wall, or finish level with the tie beams?
I think you are correct as defined by:1) Masonry coursing (as you point out)
2) DIY joinery (as you mention)
and
3) Sheet material roof covering rather than clay/stone/slate tiles
wolfracesonic said:
Why not just position the large horizontal beams directly under the wall plate though?
In our timber framed house and barn the posts support the tie beam at the same height and just inside the wall plate. With the principal rafter sitting on top of the tie beam, when you extend the line of the rafter outwards, it would pretty much hit the top of the wall plate, which means the slates then sit in the right place with respect to the wall plate. I'll add a couple of pictures. Particularly in the barn, no two joints are the same.Variation on a theme. In this one the tie beam is above the plate. Pretty much all new timber in this corner. The "design" in this corner was largely about accomodating the wonkiness of other bits of the building.
The whole thing is massive mortise and tenon joinery mainly held together with big oak pegs. A few bits of half knackered timber have now been patched with oak planks bolted in place to try to preserve as much of the original timber as possible.
In the past, people wouldn't have been so precious about preservation, but the idea of patching up and making things work with the building and materials you've got to hand remains the same. There was a plan, but there was also a lot of staring and thinking while the build was on.
Edited by ATG on Thursday 27th February 16:00
RATATTAK said:
I think you are correct as defined by:
1) Masonry coursing (as you point out)
2) DIY joinery (as you mention)
and
3) Sheet material roof covering rather than clay/stone/slate tiles
I don’t know about the wall being raised, it all looks equally ‘rustic’. I can imagine Jesse from the Fast Show stood outside though!1) Masonry coursing (as you point out)
2) DIY joinery (as you mention)
and
3) Sheet material roof covering rather than clay/stone/slate tiles
Gassing Station | Homes, Gardens and DIY | Top of Page | What's New | My Stuff



