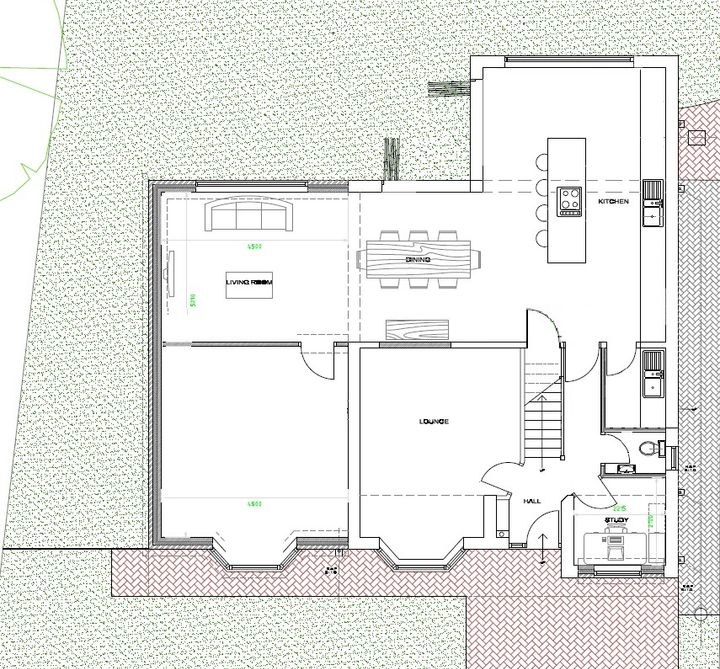Where to build utility
Discussion
We are planning a small extension to the kitchen area of our home, the below shows the new space for reference, its approximately 3.2m x 5m

at present we have a very small utility room and would like to build in a new larger version, potentially as part of the extension however I'm struggling to place it without upsetting the feel of the rest of the house,
some points to note:
- it must be either part of the extension or within the rear open plan area, the rest of the house is finished
- old utility will be turned into larder
- we would like to keep glass/doors in the "top" and left elevations of the extension if possible
any suggestions?
at present we have a very small utility room and would like to build in a new larger version, potentially as part of the extension however I'm struggling to place it without upsetting the feel of the rest of the house,
some points to note:
- it must be either part of the extension or within the rear open plan area, the rest of the house is finished
- old utility will be turned into larder
- we would like to keep glass/doors in the "top" and left elevations of the extension if possible
any suggestions?
Looking at your plans makes me think that when its finished the utility room is too small and so won't be utilised to its full potential.
You need to sit down and think what functions you want in an utility room.
At one end of the scale you can have a:
plant room / washer & dryer / dishwasher / boot room / downstairs shower / external door set-up.
Where do you want to be?
You need to sit down and think what functions you want in an utility room.
At one end of the scale you can have a:
plant room / washer & dryer / dishwasher / boot room / downstairs shower / external door set-up.
Where do you want to be?
Gassing Station | Homes, Gardens and DIY | Top of Page | What's New | My Stuff



