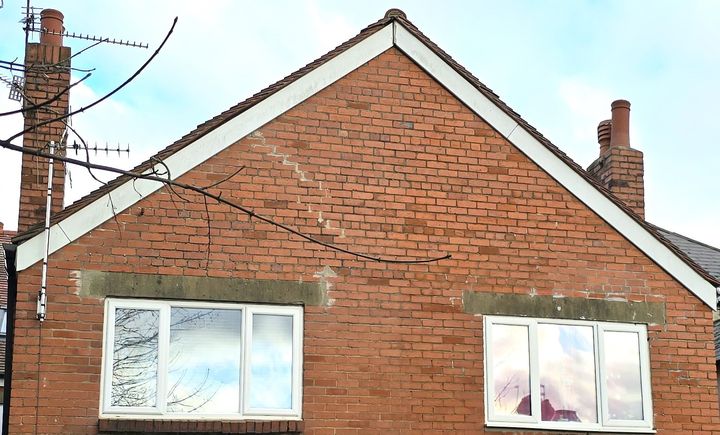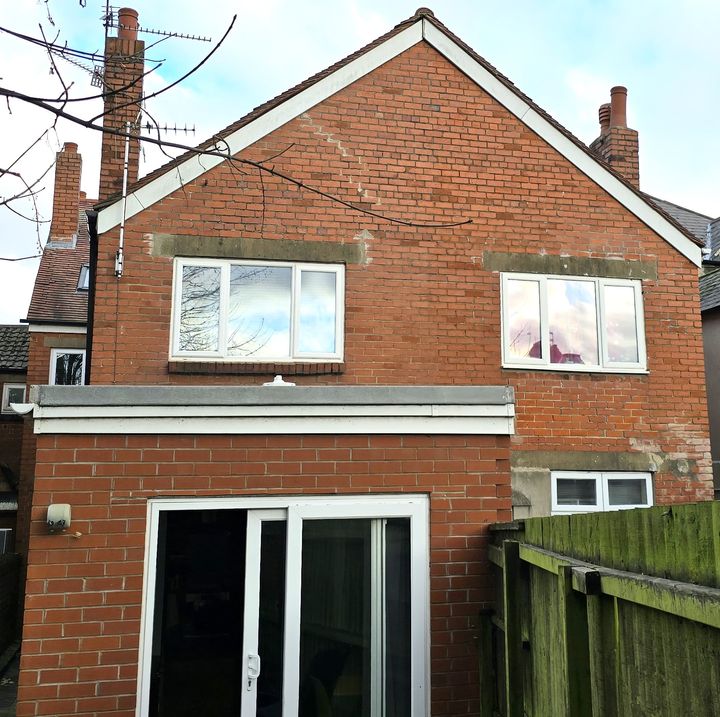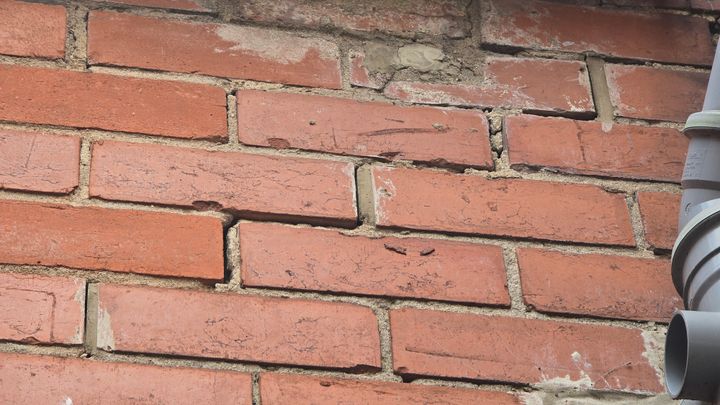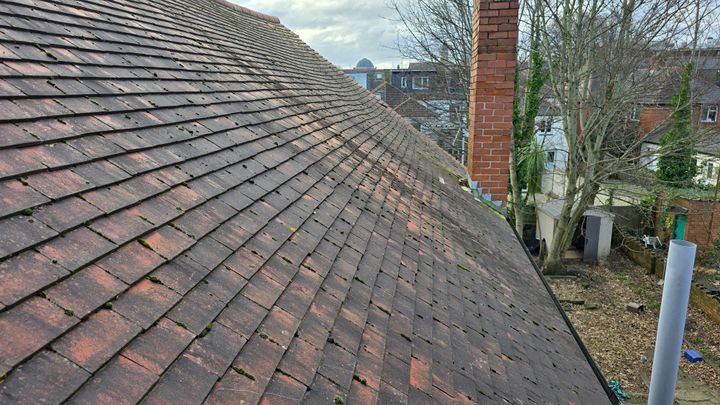Risky purchase? Are these pics structural movement?
Discussion
Had an offer accepted on this property - left half of a semi - but went back to look in better light and am not sure why brickwork have been patched up like this and if its an issue? Brickwork is a bit rough given its on 1st floor gable end and def has signs of movement. Has this happened as they knocked a big hole through outer wall to access the newer flat roof ground floor extension? (Plus those bricks at top of patio doors...wtf)


This shot is head height on the left side wall.

Any thoughts appreciated in case I waste money on a proper survey as next step
This shot is head height on the left side wall.
Any thoughts appreciated in case I waste money on a proper survey as next step

Its the patching around the lintel on the left window that has me questioning what is going on... I wonder if the windows were replaced at some point - the old windows may not have had lintels so they have added those concrete horrors and didn't do a good job - hence the movement of the wall above.
I hope your offer allowed for the fact you will need to get a man and some scaffolding in to sort that out?!
Generally the brickwork looks shocking all over - cowboy builder or dodgy DIYer?! What does the inside look like? Any signs of water ingress of movement?
I hope your offer allowed for the fact you will need to get a man and some scaffolding in to sort that out?!
Generally the brickwork looks shocking all over - cowboy builder or dodgy DIYer?! What does the inside look like? Any signs of water ingress of movement?
Portofino said:
No expert but doesn’t look good on the gable & the extension door seems to be missing a lintel.
And the brickwork on the right of that extension looks a bit wonky. Quite a few concerning issues in that one picture. It might be that none of them are a major issue but collectively I would be worried.
What's going on with the bricks under the window? They look like they're all about to fall out, swiftly followed by the window itself. And why no bricks on the other side? The place looks like a right bodgit and scarper. Even the extension is a mess if you look closely. I wouldn't be touching any of that with a bargepole.
Thanks guys.
Its really nice inside and zero signs of any damp anywhere.
Maybe my next steps is to check building regs for the extension as I'm sure its over permitted dev 3m and punching a hole through would require regs involved? Sorry never had to apply for building regs on anything so bit green.
Its really nice inside and zero signs of any damp anywhere.
Maybe my next steps is to check building regs for the extension as I'm sure its over permitted dev 3m and punching a hole through would require regs involved? Sorry never had to apply for building regs on anything so bit green.
Ken Figenus said:
Thanks guys.
Its really nice inside and zero signs of any damp anywhere.
Maybe my next steps is to check building regs for the extension as I'm sure its over permitted dev 3m and punching a hole through would require regs involved? Sorry never had to apply for building regs on anything so bit green.
That recent brickwork bodgery is masking expensive problems imo. I would already be walking and looking at the next property on Rightmove. "Zero signs of damp" means nothing when a £10 tin of paint and roller can hide that evidence in 5 seconds.Its really nice inside and zero signs of any damp anywhere.
Maybe my next steps is to check building regs for the extension as I'm sure its over permitted dev 3m and punching a hole through would require regs involved? Sorry never had to apply for building regs on anything so bit green.
I'd be tempted to believe that any movement was as a result of the extension being built and can be relatively easily resolved.
We had very similar looking cracks in our gable end above a set of double doors that were an afterthought. I didn't worry when we purchased it as we were planning on extending out from this wall anyway and knew the entire side of the house was going to end up on acroprops.
In the end, (and as the extension was being built), we needed to get the mortar scraped out, some steel helix bars (?) slotted in, and had the whole wall repointed to "repair" the cracks. It now looks mint.
(but I'm fairly blase about movement - as in, if it took a long time to move, don't worry about it, it's nothing that can't be fixed with a man and a shovel) (and definitely don't involve the insurance company......)
We had very similar looking cracks in our gable end above a set of double doors that were an afterthought. I didn't worry when we purchased it as we were planning on extending out from this wall anyway and knew the entire side of the house was going to end up on acroprops.
In the end, (and as the extension was being built), we needed to get the mortar scraped out, some steel helix bars (?) slotted in, and had the whole wall repointed to "repair" the cracks. It now looks mint.
(but I'm fairly blase about movement - as in, if it took a long time to move, don't worry about it, it's nothing that can't be fixed with a man and a shovel) (and definitely don't involve the insurance company......)
Ken Figenus said:
Thanks guys.
Its really nice inside and zero signs of any damp anywhere.
Maybe my next steps is to check building regs for the extension as I'm sure its over permitted dev 3m and punching a hole through would require regs involved? Sorry never had to apply for building regs on anything so bit green.
I'm not too hot on what needs regs and what doesn't but I'd be confident they'd be needed for that. Its really nice inside and zero signs of any damp anywhere.
Maybe my next steps is to check building regs for the extension as I'm sure its over permitted dev 3m and punching a hole through would require regs involved? Sorry never had to apply for building regs on anything so bit green.
If you really like the house then I'd be pointing out the visible issues with brickwork and suggesting that the seller pays for a survey, the cost of which you will refund should it not throw up and issues in this area. Make it clear that if they don't like that then you'll be looking somewhere else for a new house. That way you can go in with your eyes open but not costing you money if it is as you suspect.
Alternatively make an offer that allows for you to spend £10k on remedial work once you've moved in.
Are you looking for a mortgage on the property? Mortgage companies are typically very risk-averse and may not want to loan without quite a lot of comfort (which you will be paying for.)
Whilst it does not follow the 'classic' pattern, it may be wall tie corrosion.
And, yes, it may well be due to poor attention when propping the knock through for the extension and/or not pinning up the beam correctly before removing the temporary supports.
(in fact I prefer this idea given the pigs ear they made of the patio doors where the door does not fit the coursing - incidentally there is a lintel there, at least for the outer leaf, which appears to be an angle iron)
And, yes, it may well be due to poor attention when propping the knock through for the extension and/or not pinning up the beam correctly before removing the temporary supports.
(in fact I prefer this idea given the pigs ear they made of the patio doors where the door does not fit the coursing - incidentally there is a lintel there, at least for the outer leaf, which appears to be an angle iron)
Edited by Lotobear on Thursday 9th January 13:53
Lotobear said:
Whilst it does not follow the 'classic' pattern, it may be wall tie corrosion.
And, yes, it may well be due to poor attention when propping the knock through for the extension and/or not pinning up the beam correctly before removing the temporary supports.
(in fact I prefer this idea given the pigs ear they made of the patio doors where the door does not fit the coursing - incidentally there is a lintel there, at least for the outer leaf, which appears to be an angle iron)
Agree, I suspect it looks at least partly the result of poor workmanship. Backed up by the fact that the orientation of the cracks ‘points’ to the windows. And, yes, it may well be due to poor attention when propping the knock through for the extension and/or not pinning up the beam correctly before removing the temporary supports.
(in fact I prefer this idea given the pigs ear they made of the patio doors where the door does not fit the coursing - incidentally there is a lintel there, at least for the outer leaf, which appears to be an angle iron)
Edited by Lotobear on Thursday 9th January 13:53
Did you notice the change in brick bond at loft level?
I am a builder, that rear extension looks poorly built. I would be asking what work has been carried out around the areas that are concerning you. Talk direct to the seller if possible.
There must be regs, foundation design and depth, there is a structural opening formed into the extension, if this isn't present run!
Personally I'd want this house to be £30k-£50k market value purely for the shoddy workmanship on display.
There must be regs, foundation design and depth, there is a structural opening formed into the extension, if this isn't present run!
Personally I'd want this house to be £30k-£50k market value purely for the shoddy workmanship on display.
Ken Figenus said:
Thanks guys.
Its really nice inside and zero signs of any damp anywhere.
Maybe my next steps is to check building regs for the extension as I'm sure its over permitted dev 3m and punching a hole through would require regs involved? Sorry never had to apply for building regs on anything so bit green.
It will have needed a Building Regulations application, regardless of whether it was built under Permitted development.Its really nice inside and zero signs of any damp anywhere.
Maybe my next steps is to check building regs for the extension as I'm sure its over permitted dev 3m and punching a hole through would require regs involved? Sorry never had to apply for building regs on anything so bit green.
Weird brickwork to that gable, stretcher bond up to window head height, then it changes to an English garden wall style, which indicates a solid wall so no wall ties would be present. It could be a cavity wall made to look like an english garden wall bond with snapped headers, but why Cracks from wall tie failure usually show as long horizontal cracks in the bed joints. I’m wondering if the concrete lintel over the window has cracked at some point letting the brickwork drop but it has been patched over so it’s not obvious.
Cracks from wall tie failure usually show as long horizontal cracks in the bed joints. I’m wondering if the concrete lintel over the window has cracked at some point letting the brickwork drop but it has been patched over so it’s not obvious.
 Cracks from wall tie failure usually show as long horizontal cracks in the bed joints. I’m wondering if the concrete lintel over the window has cracked at some point letting the brickwork drop but it has been patched over so it’s not obvious.
Cracks from wall tie failure usually show as long horizontal cracks in the bed joints. I’m wondering if the concrete lintel over the window has cracked at some point letting the brickwork drop but it has been patched over so it’s not obvious.wolfracesonic said:
Weird brickwork to that gable, stretcher bond up to window head height, then it changes to an English garden wall style, which indicates a solid wall so no wall ties would be present. It could be a cavity wall made to look like an english garden wall bond with snapped headers, but why Cracks from wall tie failure usually show as long horizontal cracks in the bed joints. I’m wondering if the concrete lintel over the window has cracked at some point letting the brickwork drop but it has been patched over so it’s not obvious.
Cracks from wall tie failure usually show as long horizontal cracks in the bed joints. I’m wondering if the concrete lintel over the window has cracked at some point letting the brickwork drop but it has been patched over so it’s not obvious.
Good spot about the change in bond, I didn't pick that up - I have seen cavities change to solid at attic level before but it's unusual. Cracks from wall tie failure usually show as long horizontal cracks in the bed joints. I’m wondering if the concrete lintel over the window has cracked at some point letting the brickwork drop but it has been patched over so it’s not obvious.
Cracks from wall tie failure usually show as long horizontal cracks in the bed joints. I’m wondering if the concrete lintel over the window has cracked at some point letting the brickwork drop but it has been patched over so it’s not obvious.Whilst I'm now less inclined to suspect cavity tie failure I've seen a few properties where isolated corroded ties can jack up a section of brickwork above and cause stepped cracking through the beds and perps without the classic pattern of linear cracks at regular intervals.
But I am leaning towards shonky attention to the knock though.
Lotobear said:
But I am leaning towards shonky attention to the knock though.
- *through?Looking at where the crack is and also the bricks under the left window hanging on by a thread, I think there's been a distinct lack of support when the wall was knocked out for the extension and entire left side of the house has part collapsed as a result. How recently was the extension done? This could well be the reason why they are wanting rid of it as the patching up work looks recent. The state of brickwork and workmanship on display in the extension photo tells you all you need to know about the skill level and competency of the builder(s). It's not something I'd be entertaining at any price point, personally.
There is a LOT going on here isn't there! So glad I posted.
There are a few courses of bricks edge on above the windows as is implied - maybe that's fine as it maybe it isn't double skinned there, that high? I'll be getting in that loft space to see the other side as have a roofer viewing with me on Monday.
You can see the movement affecting the roof too:
Note the difference in pointing on the chimney - they had to drop them below roof level as part of approval for this extension. Issues stored - and i just dealt with the nightmare of removing a terraced party chimney which was botched by 'roofer' so had to pay to fix the botch...
Internally it is excellent so I am inclined to reduce offer and continue as I think this is legacy movement from 2014 when the extension was added and then issues bodged. More pre-checks and then a survey if I suss out that they are amenable to a drop in price on viewing the survey results - or even doing their own.
Invaluable - cheers guys.
There are a few courses of bricks edge on above the windows as is implied - maybe that's fine as it maybe it isn't double skinned there, that high? I'll be getting in that loft space to see the other side as have a roofer viewing with me on Monday.
You can see the movement affecting the roof too:
Note the difference in pointing on the chimney - they had to drop them below roof level as part of approval for this extension. Issues stored - and i just dealt with the nightmare of removing a terraced party chimney which was botched by 'roofer' so had to pay to fix the botch...
Internally it is excellent so I am inclined to reduce offer and continue as I think this is legacy movement from 2014 when the extension was added and then issues bodged. More pre-checks and then a survey if I suss out that they are amenable to a drop in price on viewing the survey results - or even doing their own.
Invaluable - cheers guys.
Edited by Ken Figenus on Thursday 9th January 15:12
Gassing Station | Homes, Gardens and DIY | Top of Page | What's New | My Stuff



