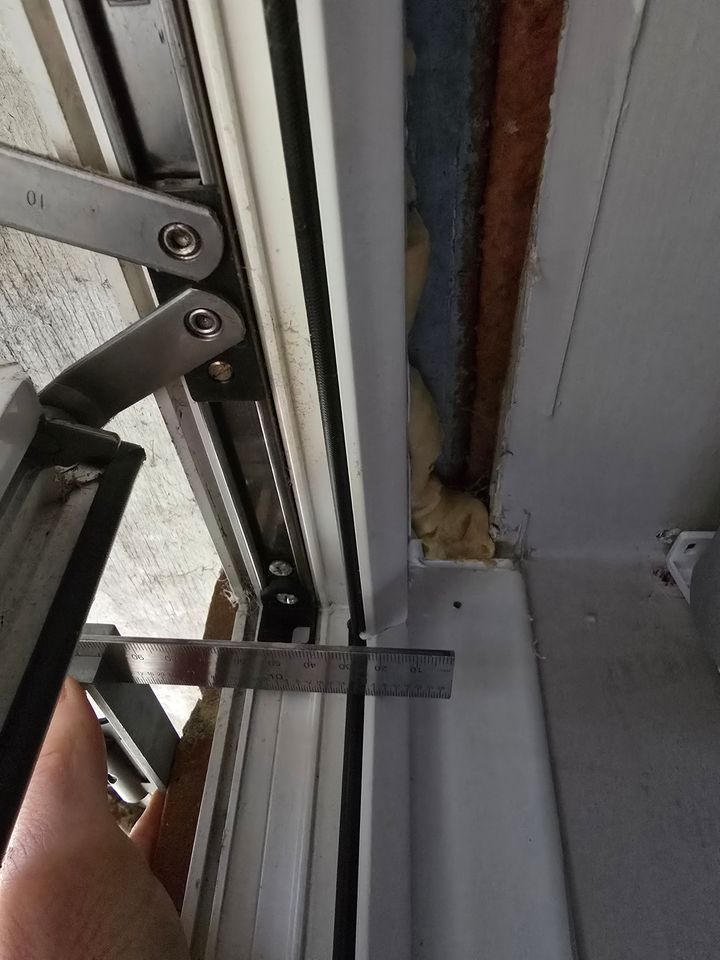uPVC retrofit and building regs
Discussion
I'm embarking on DIY installing uPVC double glazing to my house, and elected to get building regs approval. At the pre-start inspection, the inspector referred to a 30-50mm overlap between the windows and the cavity.
The current windows are not original and are poor quality/poorly installed; upon removal, I can see they have been postioned roughly 10mm forward of the cavity, where the original windows were overlapping the cavity by around 20mm (with original silicone line still visible to the outside, and correspondonding plastic trims added to the inside to hide the gaps).

To achieve the advised overlap, I would have to cut away at the internal finishes, which I would prefer to avoid. Will I need to do this to achieve approval, or is there any grounds for re-instating the original position (moving the windows 30mm inward, overlapping the cavity by around 20mm) being accepted due to this being a renovation?
For reference, the house is 1990s brick built with a 75mm uninsulated cavity with uninsulated cavity closers. Blown cavity wall insulation has been added at some point, but with no records provided by the previous owner.
The current windows are not original and are poor quality/poorly installed; upon removal, I can see they have been postioned roughly 10mm forward of the cavity, where the original windows were overlapping the cavity by around 20mm (with original silicone line still visible to the outside, and correspondonding plastic trims added to the inside to hide the gaps).
To achieve the advised overlap, I would have to cut away at the internal finishes, which I would prefer to avoid. Will I need to do this to achieve approval, or is there any grounds for re-instating the original position (moving the windows 30mm inward, overlapping the cavity by around 20mm) being accepted due to this being a renovation?
For reference, the house is 1990s brick built with a 75mm uninsulated cavity with uninsulated cavity closers. Blown cavity wall insulation has been added at some point, but with no records provided by the previous owner.
I think you’re commited to moving them back, now the BCO has been around. Kicking the can down the road and indemnity insurance may have been better, however moving them back will allow you to get rid of the s tty trim around the window and may also help to prevent any thermal bridging/mould around the reveals: if that trim hadn’t been applied and the gap had been plastered you would definitely had damp issues around the window, assuming you’re not rendered outside.
tty trim around the window and may also help to prevent any thermal bridging/mould around the reveals: if that trim hadn’t been applied and the gap had been plastered you would definitely had damp issues around the window, assuming you’re not rendered outside.
 tty trim around the window and may also help to prevent any thermal bridging/mould around the reveals: if that trim hadn’t been applied and the gap had been plastered you would definitely had damp issues around the window, assuming you’re not rendered outside.
tty trim around the window and may also help to prevent any thermal bridging/mould around the reveals: if that trim hadn’t been applied and the gap had been plastered you would definitely had damp issues around the window, assuming you’re not rendered outside.If I'm looking at the picture right you'd need to cut back maybe 2" of plasterboard to get the overlap. Careful use of a multitool would make this a 10 minute job with minimal filler/silicone needed to make good. If you're fitting new windows anyway this doesn't seem like a great deal of extra work? Or have I completely missed something?
bmwmike said:
I don't get whats being asked - is the window in the photo the original window? They are supposed to sit on the outer cavity and not touch the inner cavity aren't they, in which case what is the overlap being asked for?
I think the BCO is referring to this?https://webarchive.nationalarchives.gov.uk/ukgwa/2...
Gassing Station | Homes, Gardens and DIY | Top of Page | What's New | My Stuff




