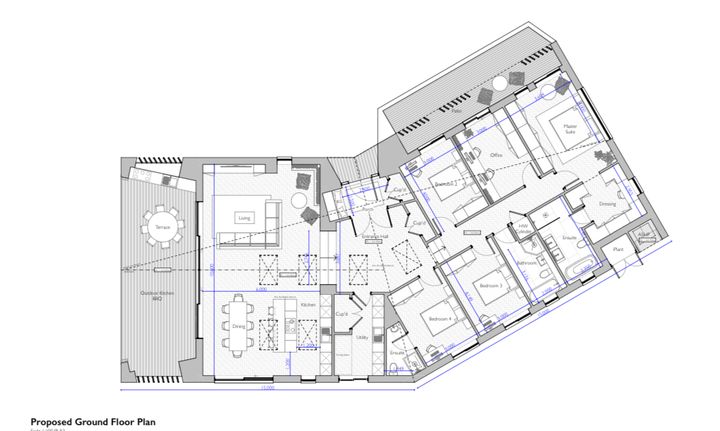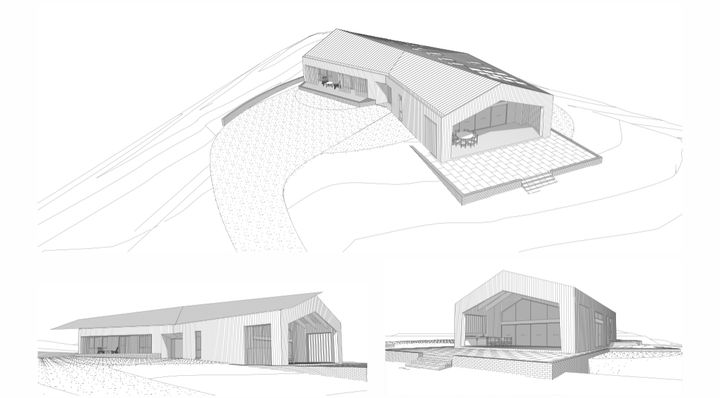Critique my self-build floor plans
Discussion
At that stage with the architects where we have finalised the plans, but yet to go for planning, so any last min tweaks/improvements, now is the time.
Just after an outsiders view as to anything glaringly obviously wrong/awkward really!
Garages and storage shed are separate (quad bay)
Much appreciated,


Just after an outsiders view as to anything glaringly obviously wrong/awkward really!
Garages and storage shed are separate (quad bay)
Much appreciated,
- edit to add - bedroom 4 will be multi use as a snug/cinema room with a pull down wall bed for guests
Edited by sidekickdmr on Wednesday 4th December 20:32
Is there a guest WC in the plan? Slightly difficult to see when you zoom in what is around the front door.
I know you are asking for little tweaks but it does feel like the living space is pretty tight for the number of beds - no separate space to live beyond the kitchen/diner/lounge area (which will be amazing no doubt)
I know you are asking for little tweaks but it does feel like the living space is pretty tight for the number of beds - no separate space to live beyond the kitchen/diner/lounge area (which will be amazing no doubt)
b14 said:
Is there a guest WC in the plan? Slightly difficult to see when you zoom in what is around the front door.
I know you are asking for little tweaks but it does feel like the living space is pretty tight for the number of beds - no separate space to live beyond the kitchen/diner/lounge area (which will be amazing no doubt)
Looks like no guest wc, you’ll need on with an outward opening door for Building Regs.I know you are asking for little tweaks but it does feel like the living space is pretty tight for the number of beds - no separate space to live beyond the kitchen/diner/lounge area (which will be amazing no doubt)
Does the utility have a door to outside? Always good to have a boot room/utility room with door to outside.
Edited by Imasurv on Wednesday 4th December 20:20
I wouldn't be sticking the plant and ASHP by the master suite - could it go by the garages?
Also, if you are storing any kitchen stuff in the utility think about the route in and out - we are constantly going into the utility and pantry from our kitchen, you might not want to walk out to the hall to get there...
Also, if you are storing any kitchen stuff in the utility think about the route in and out - we are constantly going into the utility and pantry from our kitchen, you might not want to walk out to the hall to get there...
Swap office and bedroom 4.having a guest room off the entrance hallway feels odd.... You can then swap the toilet to exit into utility room to give yourself a "downstairs toilet".... As it stands if you need the toilet, you need to use family bathroom?
Office can then legitimately double up as a future snug /2nd living room space.
Office can then legitimately double up as a future snug /2nd living room space.
I would swap the locations of bedroom 2 and the office so it is closer to the kitchen when I want a coffee. A guest WC would be nice as others have said.
The porch looks a bit small, do you open the outer door and are faced immediately by the double inner doors or is there a bit of space? Is it all one level or are there steps down to the living area, I can’t make it out well on the images?
It looks good, how is it orientated for the sun?
The porch looks a bit small, do you open the outer door and are faced immediately by the double inner doors or is there a bit of space? Is it all one level or are there steps down to the living area, I can’t make it out well on the images?
It looks good, how is it orientated for the sun?
Looks pretty similar to my second home in terms of design. If you execute well, it’ll be amazing.
Were it me:
1) Pocket door for the bed 4 en-suite (the door swing obstructing the sink will annoy people).
2) Lose the part of the utility (where the door to hall is) to create guest WC; and
3) Door directly between kitchen and utility (I’d go with a hidden door, which is what we did when we built)
4) Consider outside door to utility.
5) I wouldn’t be able to resist having that cupboard in the hall as a wine room. Glass fronted, ideally with proper temp control.
A couple of other thoughts/questions:
1) What are you roofing with? If metal, be aware that not all insurance companies have their head around it for residential (at least ours didn’t).
2) The difference between amazing wood cladding and basic/ok wood cladding is secret nailing.
3) No log burner in the living room?
4) With a single storey property, be ready for lots of decisions at a very early stage around precise placement of services. You have to be much more “on your game” when it comes to knowing, for example, which extractor (assuming downdraught), WC pans, shower trays, etc
5) Assume you’re vaulting the ceiling? If so, think about lighting from an early stage, especially given the benefit of mixing/controlling colour temps to zone the kitchen/living space. Done well it can really have a huge impact.
6) Don’t skimp on ducts between the house and garage
7) Why is the HW cylinder not in the plant room?
8) En-suite through dressing room works… if you’re both OCD tidy
9) Are you certain the ASHP will get enough airflow if it’s closed in on 5 sides? Check before you commit to the design. I have mixed experience of architects considering (or, rather not) practical issues… if it needs more exposure/airflow, now is the time to discover it so that you can choose a different placement.
10) Ground floor living is quite different to a conventional house, especially when it comes to noise and privacy. Do not skimp on soundproofing.
11) Go to town on oversize (especially over-height) internal doors. You don’t need many, but they also make a huge difference in a single storey build.
ETA: don’t forget external lighting… especially the route between house and garage.
Were it me:
1) Pocket door for the bed 4 en-suite (the door swing obstructing the sink will annoy people).
2) Lose the part of the utility (where the door to hall is) to create guest WC; and
3) Door directly between kitchen and utility (I’d go with a hidden door, which is what we did when we built)
4) Consider outside door to utility.
5) I wouldn’t be able to resist having that cupboard in the hall as a wine room. Glass fronted, ideally with proper temp control.
A couple of other thoughts/questions:
1) What are you roofing with? If metal, be aware that not all insurance companies have their head around it for residential (at least ours didn’t).
2) The difference between amazing wood cladding and basic/ok wood cladding is secret nailing.
3) No log burner in the living room?
4) With a single storey property, be ready for lots of decisions at a very early stage around precise placement of services. You have to be much more “on your game” when it comes to knowing, for example, which extractor (assuming downdraught), WC pans, shower trays, etc
5) Assume you’re vaulting the ceiling? If so, think about lighting from an early stage, especially given the benefit of mixing/controlling colour temps to zone the kitchen/living space. Done well it can really have a huge impact.
6) Don’t skimp on ducts between the house and garage
7) Why is the HW cylinder not in the plant room?
8) En-suite through dressing room works… if you’re both OCD tidy
9) Are you certain the ASHP will get enough airflow if it’s closed in on 5 sides? Check before you commit to the design. I have mixed experience of architects considering (or, rather not) practical issues… if it needs more exposure/airflow, now is the time to discover it so that you can choose a different placement.
10) Ground floor living is quite different to a conventional house, especially when it comes to noise and privacy. Do not skimp on soundproofing.
11) Go to town on oversize (especially over-height) internal doors. You don’t need many, but they also make a huge difference in a single storey build.
ETA: don’t forget external lighting… especially the route between house and garage.
Good advice above!
You will want a hot water circulation loop, you've got a lot of distance between hot water cylinder and kitchen.
ASHP arnt that loud, but enclosing them in like that may be an issue so ask your likely supplier/manufacturing.
Consider MVHR? Pocket doors are worth it... We should have gone for more.
I have a length new build bungalow thread on here, big bungalow build of you Google it.
You will want a hot water circulation loop, you've got a lot of distance between hot water cylinder and kitchen.
ASHP arnt that loud, but enclosing them in like that may be an issue so ask your likely supplier/manufacturing.
Consider MVHR? Pocket doors are worth it... We should have gone for more.
I have a length new build bungalow thread on here, big bungalow build of you Google it.
Bedroom 4 as a snug / cinema room.
What will you be using to view the content? TV or a screen/projector?
What about the seating as it is not currently shown.
I'm raising this as I think you will be pushed for locations for these items particularly with the door to the bathroom and the pull down bed.
What will you be using to view the content? TV or a screen/projector?
What about the seating as it is not currently shown.
I'm raising this as I think you will be pushed for locations for these items particularly with the door to the bathroom and the pull down bed.
Gassing Station | Homes, Gardens and DIY | Top of Page | What's New | My Stuff



