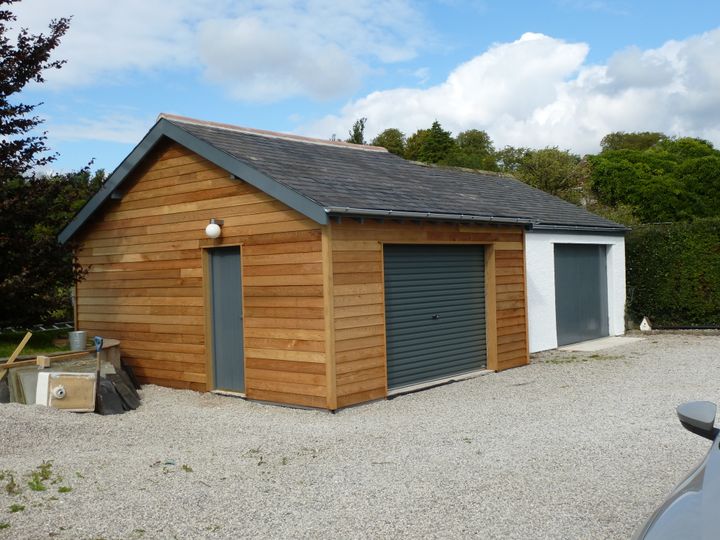Ideas for double garage below 2.5m h (Permitted Development)
Discussion
Hi, I am looking for ideas for a nice looking and well insulated garage / workshop I am thinking about building 1m off my boundary. I believe it will be a PD if the overall height is below 2.5m. unfortunately 2m away from the boundary wouldn't work visually.
Building Control will be required for anything over 30sqm, I am would rather exceed this and apply for BC to have a workable space - circa 40sqm.
it will be for storing and tinkering two classic cars so will need to be free from condensation. I am thinking insulated slab and 70mm log or blockwork / wood cladding and internal insulate backed pb lining.
it would be great to see some ideas or practical advice.
location is Hampshire.
Building Control will be required for anything over 30sqm, I am would rather exceed this and apply for BC to have a workable space - circa 40sqm.
it will be for storing and tinkering two classic cars so will need to be free from condensation. I am thinking insulated slab and 70mm log or blockwork / wood cladding and internal insulate backed pb lining.
it would be great to see some ideas or practical advice.
location is Hampshire.
IIRC you can go 4.0m max ridge height and up to 50% of the area of the garden if you are over 5.0m away from the house.
I built the timber garage shown at my last house under PD rules (in fact it didn't actually comply as I had previously built the adjoining garage but never mind).
175mm slab with A142 mesh and perimeter downstand, timber frame built up on site, red cedar cladding and a welsh slate roof. I did an open roof with purlins and ridge beam so that I could install a 2 post lift, which I did. I worked on 2 classic in there over the years - one was stored on the lift over winter.
It worked well but I should have built it bigger.
I built the timber garage shown at my last house under PD rules (in fact it didn't actually comply as I had previously built the adjoining garage but never mind).
175mm slab with A142 mesh and perimeter downstand, timber frame built up on site, red cedar cladding and a welsh slate roof. I did an open roof with purlins and ridge beam so that I could install a 2 post lift, which I did. I worked on 2 classic in there over the years - one was stored on the lift over winter.
It worked well but I should have built it bigger.
roca1976 said:
Hi, I am looking for ideas for a nice looking and well insulated garage / workshop I am thinking about building 1m off my boundary. I believe it will be a PD if the overall height is below 2.5m. unfortunately 2m away from the boundary wouldn't work visually.
Building Control will be required for anything over 30sqm, I am would rather exceed this and apply for BC to have a workable space - circa 40sqm.
it will be for storing and tinkering two classic cars so will need to be free from condensation. I am thinking insulated slab and 70mm log or blockwork / wood cladding and internal insulate backed pb lining.
it would be great to see some ideas or practical advice.
location is Hampshire.
I built (well some of it) the one in the link below which easily satisfies your requirements. If i was doing it again, id be sticking some underfloor heating pipes in it, though dont let the BCO see them or he will declare it habitable accomadation and a whole load of additional requirements will rain down on your head.Building Control will be required for anything over 30sqm, I am would rather exceed this and apply for BC to have a workable space - circa 40sqm.
it will be for storing and tinkering two classic cars so will need to be free from condensation. I am thinking insulated slab and 70mm log or blockwork / wood cladding and internal insulate backed pb lining.
it would be great to see some ideas or practical advice.
location is Hampshire.
I was going to clad the front with timber, but never did as i moved houe instead!
http://www.garagejournal.com/forum/showthread.php?...
Gassing Station | Homes, Gardens and DIY | Top of Page | What's New | My Stuff



