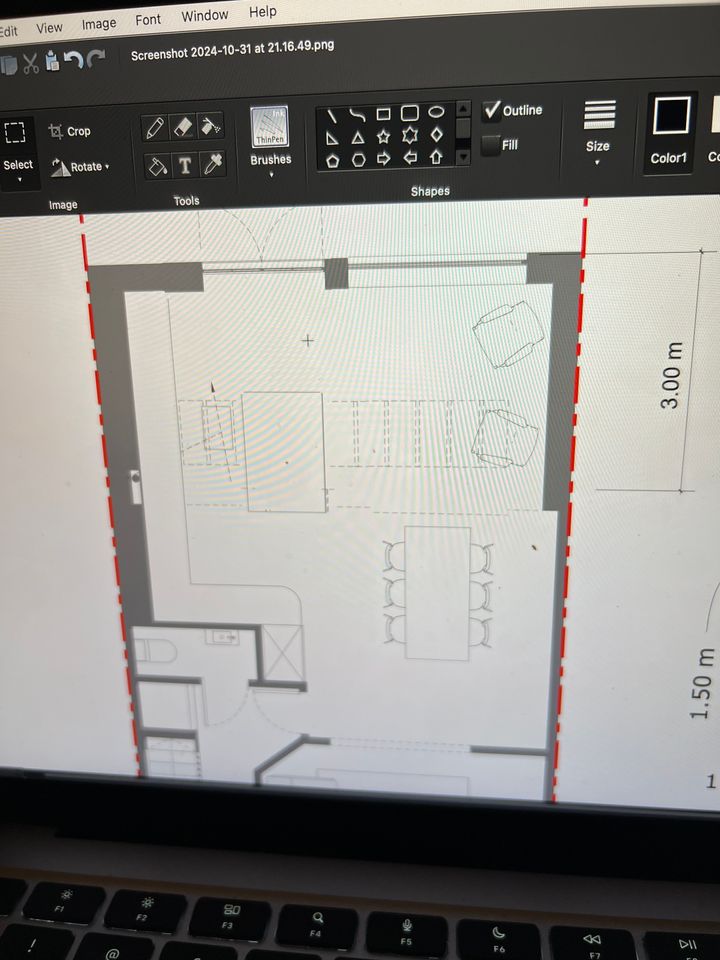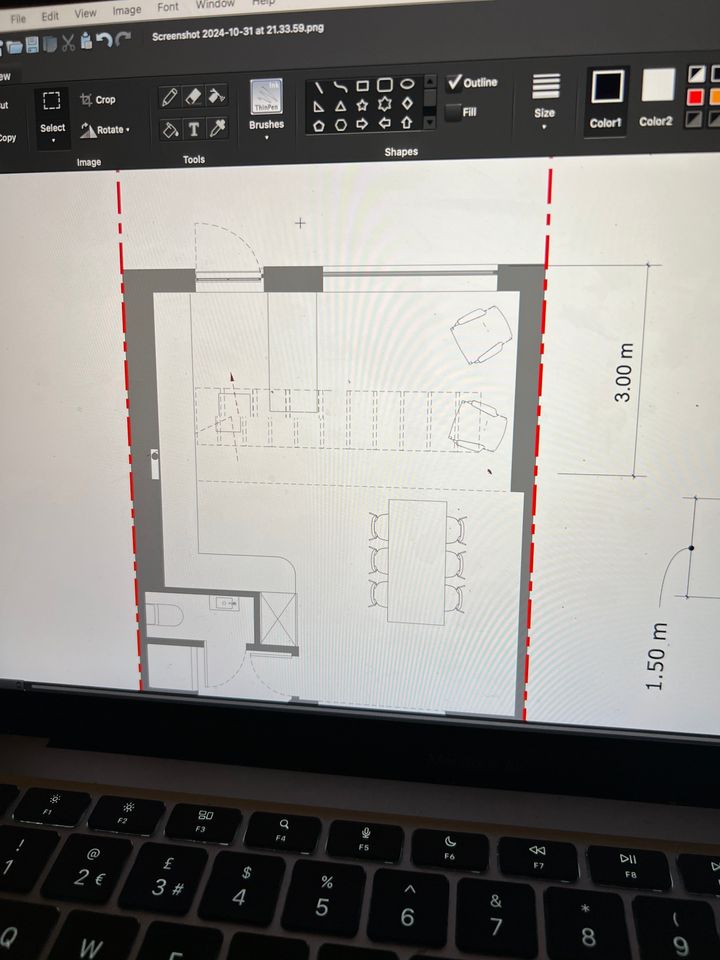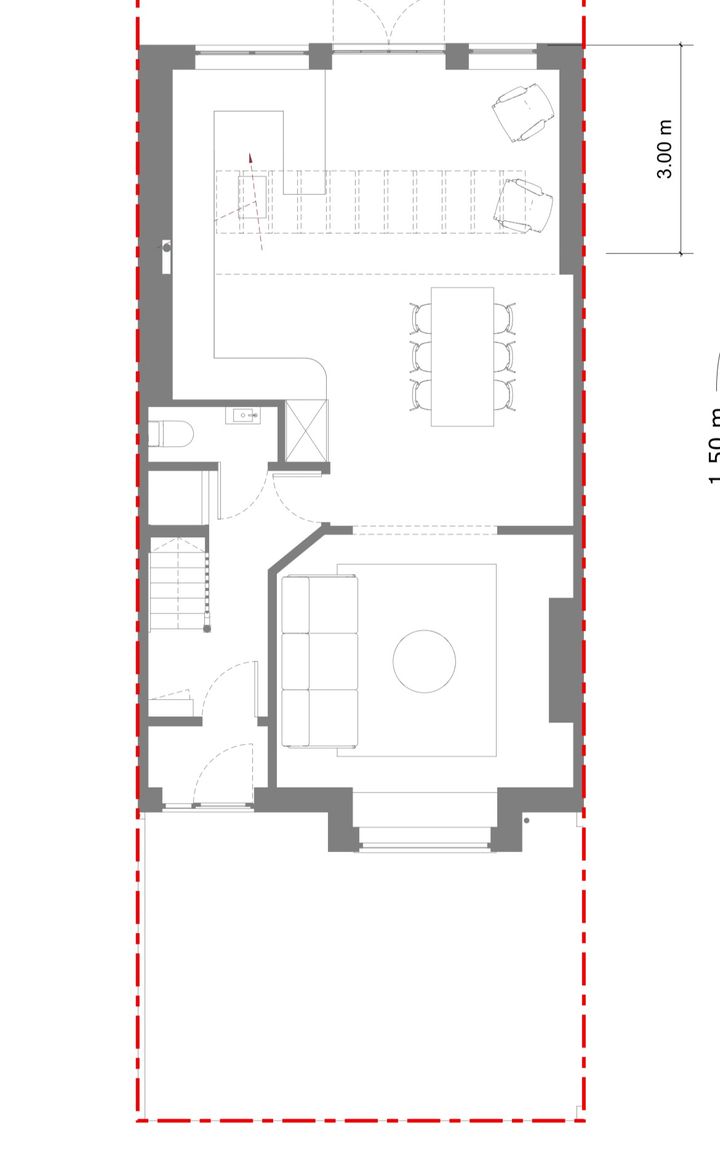Kitchen layout help!
Discussion
I’m struggling between a few layout ideas, see below.
Specifically kitchen layout which then dictates how windows/doors might look.
We love the idea of a large window, preferably a seating window. Not into bifolds as more into timber frame
Any thoughts, C&C



Specifically kitchen layout which then dictates how windows/doors might look.
We love the idea of a large window, preferably a seating window. Not into bifolds as more into timber frame
Any thoughts, C&C
Edited by B9 on Thursday 31st October 21:56
Edited by B9 on Thursday 31st October 21:56
If you can think about positioning the sink in a way that lets you run the worktop to the edge of the window. our kitchen fitters suggested this and we love it.
Than there is the rule of the golden triangle for the fridge, hob, sink if you are designing from scratch.
Option C looks like it would work well for a large window over the work area and function well for cooking.

Than there is the rule of the golden triangle for the fridge, hob, sink if you are designing from scratch.
Option C looks like it would work well for a large window over the work area and function well for cooking.

Edited by gangzoom on Friday 1st November 06:27
Option 3 for me.
Option 1 seems like trying to squeeze an island in at all costs because they’re fashionable. It doesn’t leave you much storage. Small islands look rubbish.
Option 2 would have you / guests walking through the ‘kitchen’ in order to access the garden. It would ruin the zones of the room for me.
Option 3 gives you the most storage and, as the previous poster showed, means you can have the sink overlooking the garden.
I don’t know if you plan to watch tv in there but you might struggle fitting one in with the seating area laid out as it is.
Option 1 seems like trying to squeeze an island in at all costs because they’re fashionable. It doesn’t leave you much storage. Small islands look rubbish.
Option 2 would have you / guests walking through the ‘kitchen’ in order to access the garden. It would ruin the zones of the room for me.
Option 3 gives you the most storage and, as the previous poster showed, means you can have the sink overlooking the garden.
I don’t know if you plan to watch tv in there but you might struggle fitting one in with the seating area laid out as it is.
I can't sketch it as on the phone but if it were me I would:
- move dining table up to where the two seats are (top right)
- install an island of the same size as the dining table
- put the TV on the wall to the right of the current dining table location with sofa (possibly L shaped or even U shaped) opposite.
All based on option 1. I think it would look the most balanced and thought out, give the most light and best views to the dining table with the TV being in the darker area.
- move dining table up to where the two seats are (top right)
- install an island of the same size as the dining table
- put the TV on the wall to the right of the current dining table location with sofa (possibly L shaped or even U shaped) opposite.
All based on option 1. I think it would look the most balanced and thought out, give the most light and best views to the dining table with the TV being in the darker area.
NorthDave said:
- install an island of the same size as the dining table
- put the TV on the wall to the right of the current dining table location with sofa (possibly L shaped or even U shaped) opposite.
As mentioned earlier a small island is almost useless. Our island is 2.2x1, it'll seat 4, at a push 5 people. The dining table is 1.7x0.9, it'll seat 6 easily. If the Island - put the TV on the wall to the right of the current dining table location with sofa (possibly L shaped or even U shaped) opposite.
Depending on what the OP wants to do, storage space, work surfaces, and a good 'flow' for cooking should be priority of the kitchen. If you try and make a space do everything, dining, TV, and kitchen, it's simply wouldn't work as well as space dedicated to cooking/food prep.
gangzoom said:
NorthDave said:
- install an island of the same size as the dining table
- put the TV on the wall to the right of the current dining table location with sofa (possibly L shaped or even U shaped) opposite.
As mentioned earlier a small island is almost useless. Our island is 2.2x1, it'll seat 4, at a push 5 people. The dining table is 1.7x0.9, it'll seat 6 easily. If the Island was the same size as the dining table it'll be a 3 seater at the most. - put the TV on the wall to the right of the current dining table location with sofa (possibly L shaped or even U shaped) opposite.
Depending on what the OP wants to do, storage space, work surfaces, and a good 'flow' for cooking should be priority of the kitchen. If you try and make a space do everything, dining, TV, and kitchen, it's simply wouldn't work as well as space dedicated to cooking/food prep.
gangzoom said:
As mentioned earlier a small island is almost useless. Our island is 2.2x1, it'll seat 4, at a push 5 people. The dining table is 1.7x0.9, it'll seat 6 easily. If the Island
Depending on what the OP wants to do, storage space, work surfaces, and a good 'flow' for cooking should be priority of the kitchen. If you try and make a space do everything, dining, TV, and kitchen, it's simply wouldn't work as well as space dedicated to cooking/food prep.
I read your message before posting mine. Whilst I agree with your points I think the op has enough space to do as I suggested. Depending on what the OP wants to do, storage space, work surfaces, and a good 'flow' for cooking should be priority of the kitchen. If you try and make a space do everything, dining, TV, and kitchen, it's simply wouldn't work as well as space dedicated to cooking/food prep.
I'd favour the last one but without the return. Where returns work best is when putting a kitchen into the living room as it serves to delineate the two spaces but you always create a congestion point which is a hassle for two people trying to use the space at a similar time.
Islands also can create congestion but a great way to delineate the right sort of space. In some cases the island ends up making the person cooking look like a barman at a holiday resort as the flow restriction keeps them behind the bar and the customers on the other side. Other times it just inhibits the flow of the one room in the house where everyone's always moving around.
I think it's really important to spend quite a bit of time working out whether a return or an island will add or subtract. Personally, I favour just the really boring idea of keeping the working surface against the walls and freeing up the maximum amount of floor space for people to move as freely as possible while being able to place the kitchen table in the right position to also not impede movement and to look the most aesthetic.
Islands also can create congestion but a great way to delineate the right sort of space. In some cases the island ends up making the person cooking look like a barman at a holiday resort as the flow restriction keeps them behind the bar and the customers on the other side. Other times it just inhibits the flow of the one room in the house where everyone's always moving around.
I think it's really important to spend quite a bit of time working out whether a return or an island will add or subtract. Personally, I favour just the really boring idea of keeping the working surface against the walls and freeing up the maximum amount of floor space for people to move as freely as possible while being able to place the kitchen table in the right position to also not impede movement and to look the most aesthetic.
These are all the questions we’re asking over and over!
The space is roughly 6x6m. The lounge will be accessible via the bottom of pics where we’ll have the TV (we won’t have one in the kitchen area). Seating arrangement ‘as is’ gives us a view of the garden.
2x young children, hence liking the idea of a breakfast bar / island where they can sit and help with cooking/baking. Currently sit on work surfaces in our 3x3 kitchen…
I think we prefer option 3 but just not sure what to do with top right door/window placement. Is having both too much, should we be concentrating on just one large sliding door for example?
The space is roughly 6x6m. The lounge will be accessible via the bottom of pics where we’ll have the TV (we won’t have one in the kitchen area). Seating arrangement ‘as is’ gives us a view of the garden.
2x young children, hence liking the idea of a breakfast bar / island where they can sit and help with cooking/baking. Currently sit on work surfaces in our 3x3 kitchen…
I think we prefer option 3 but just not sure what to do with top right door/window placement. Is having both too much, should we be concentrating on just one large sliding door for example?
B9 said:
These are all the questions we’re asking over and over!
The space is roughly 6x6m. The lounge will be accessible via the bottom of pics where we’ll have the TV (we won’t have one in the kitchen area). Seating arrangement ‘as is’ gives us a view of the garden.
2x young children, hence liking the idea of a breakfast bar / island where they can sit and help with cooking/baking. Currently sit on work surfaces in our 3x3 kitchen…
I think we prefer option 3 but just not sure what to do with top right door/window placement. Is having both too much, should we be concentrating on just one large sliding door for example?
That's a good space, our is 7x4.4. No TV but wanted to make sure garden view were maximised. The space is roughly 6x6m. The lounge will be accessible via the bottom of pics where we’ll have the TV (we won’t have one in the kitchen area). Seating arrangement ‘as is’ gives us a view of the garden.
2x young children, hence liking the idea of a breakfast bar / island where they can sit and help with cooking/baking. Currently sit on work surfaces in our 3x3 kitchen…
I think we prefer option 3 but just not sure what to do with top right door/window placement. Is having both too much, should we be concentrating on just one large sliding door for example?
We use to have bi-folds, but changed them to sliding doors with the house renovation. The sliding doors are great as they offer a much bigger opening than a single plan of bi-fold, and are much easier to operate.
It sounds like this could be a new build/complete refurbishment… If it was me, I’d sacrifice a bit of the kitchen to get a larger and properly enclosed living room.
You say “we” and mention two small kids - They don’t stay small for long and it doesn’t look like there’s room for four grown up sized humans in your TV area. I know that it’s the trend to have a fully open-plan space but being able to close the door on the kitchen and leave the washing-up til the morning occasionally has a certain appeal
You say “we” and mention two small kids - They don’t stay small for long and it doesn’t look like there’s room for four grown up sized humans in your TV area. I know that it’s the trend to have a fully open-plan space but being able to close the door on the kitchen and leave the washing-up til the morning occasionally has a certain appeal

B9 said:
These are all the questions we’re asking over and over!
The space is roughly 6x6m. The lounge will be accessible via the bottom of pics where we’ll have the TV (we won’t have one in the kitchen area). Seating arrangement ‘as is’ gives us a view of the garden.
2x young children, hence liking the idea of a breakfast bar / island where they can sit and help with cooking/baking. Currently sit on work surfaces in our 3x3 kitchen…
I think we prefer option 3 but just not sure what to do with top right door/window placement. Is having both too much, should we be concentrating on just one large sliding door for example?
Back doors can be tricky. We automatically the utopian scenario of wonderful summers and happy children running freely between the outside world and it’s fresh air and the fruit bowl on the kitchen table. But the reality is that the door is more usually used year round to migrate the contents of 18 different kitchen bins to their colour coded pods. When the door opens everyone is screaming for it to be closed as all the warm air from the open plan living room/kitchen escapes. And when the children do happily run back inside it’s to spread mud and grit in the living room area. The space is roughly 6x6m. The lounge will be accessible via the bottom of pics where we’ll have the TV (we won’t have one in the kitchen area). Seating arrangement ‘as is’ gives us a view of the garden.
2x young children, hence liking the idea of a breakfast bar / island where they can sit and help with cooking/baking. Currently sit on work surfaces in our 3x3 kitchen…
I think we prefer option 3 but just not sure what to do with top right door/window placement. Is having both too much, should we be concentrating on just one large sliding door for example?

It’s a lovely big living space that you have and I’d favour a ‘service’ door of normal size for all year round general household functionality and then a large aperture that aligns with the large window of the living room where it’s core function is not as a door but as a means to deliver as much natural light all year round into the whole space and to help make the whole space feel as airy as possible. The fact that they can be opened for a few hours on a few days of the year is a huge bonus but not a sane primary driver.
I think I’d opt for a large glass door inline with the living room window and a layout where the dining table is along that path and visually connected to the living room area. The kitchen then located around the corner as you have it so that sights and sounds from the working zone of the space are the least hassle, again, not rushing to buy into the marketing illusion of everyone pretending to be Nigella and dancing happily and calmly around a studio kitchen as if starting in their own faux reality show. Most of the time reality is all very 70s with a stressed mother just trying to get a meal prepared for people while those people continuously interrupt with asinine questions.
Gassing Station | Homes, Gardens and DIY | Top of Page | What's New | My Stuff



