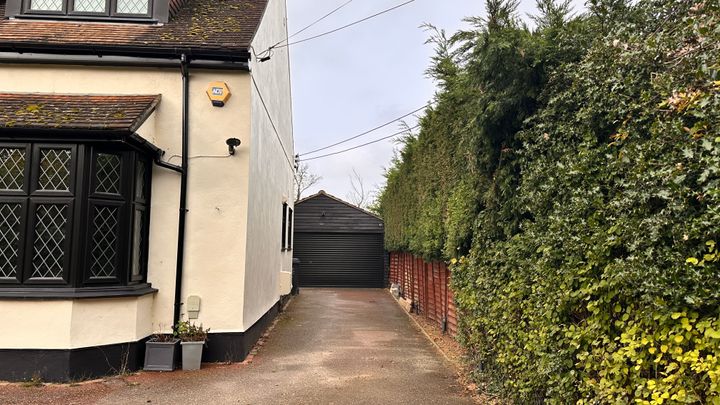Building/roofing question
Discussion
Hi all, I'm toying with the idea of covering the side access from my house down to my garage. The thought is to have a roller shutter in line with the front of the house and then have a roof (maybe clear like a conservatory style?) down the side, a bit like a car port, but my concern is the trees causing problems. How will the roof fall and will the gutters become blocked and impossible to clear?
I'm sure there may be other considerations that I haven't thought of, so if you can see any other pitfalls please let me know.

I'm sure there may be other considerations that I haven't thought of, so if you can see any other pitfalls please let me know.
I think you might have problems with the drainage. Even if you put a gutter along the edge that abuts the fence I think there's a good chance it's going to get clogged up with leaves from the trees, which means you will need to clean them fairly regularly. Given how dense the trees appear to be the only way to clean them would be to climb up onto the roof of your structure which means it's going to need to be quite strong.
I'm not sure what you;d gain to be honest given that you won't be able to put anything in there.
I'm not sure what you;d gain to be honest given that you won't be able to put anything in there.
Gassing Station | Homes, Gardens and DIY | Top of Page | What's New | My Stuff



