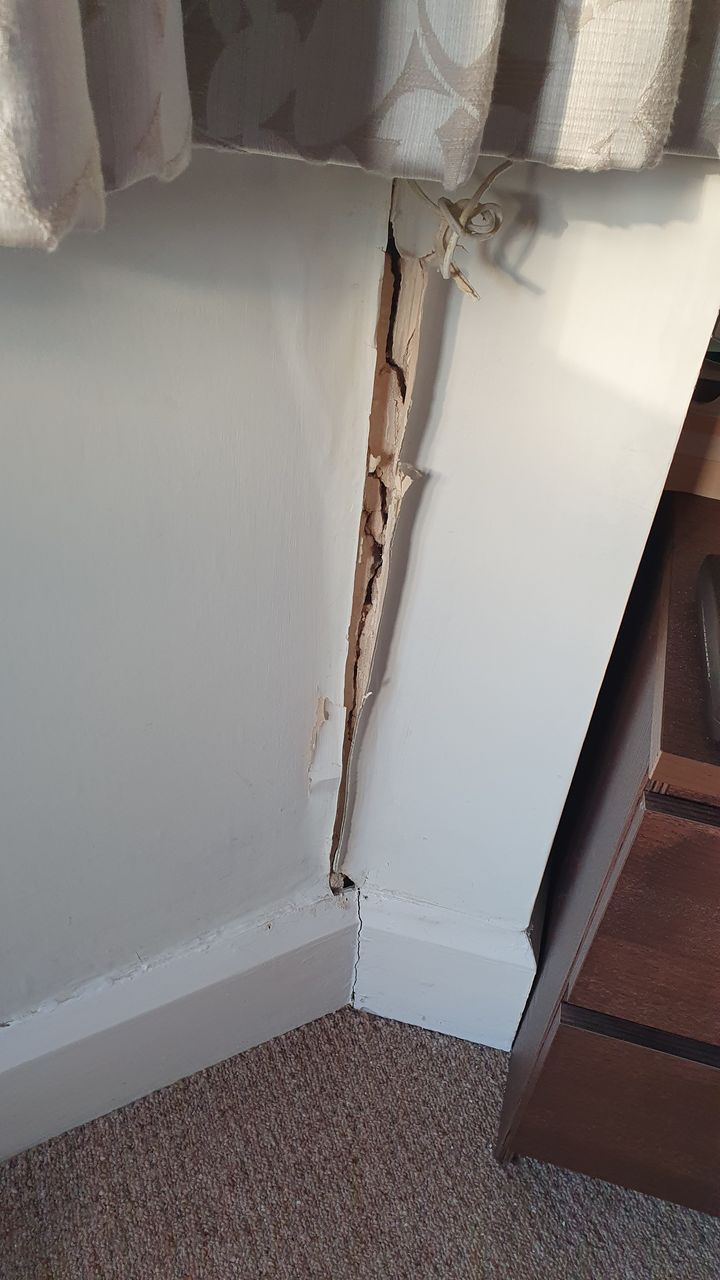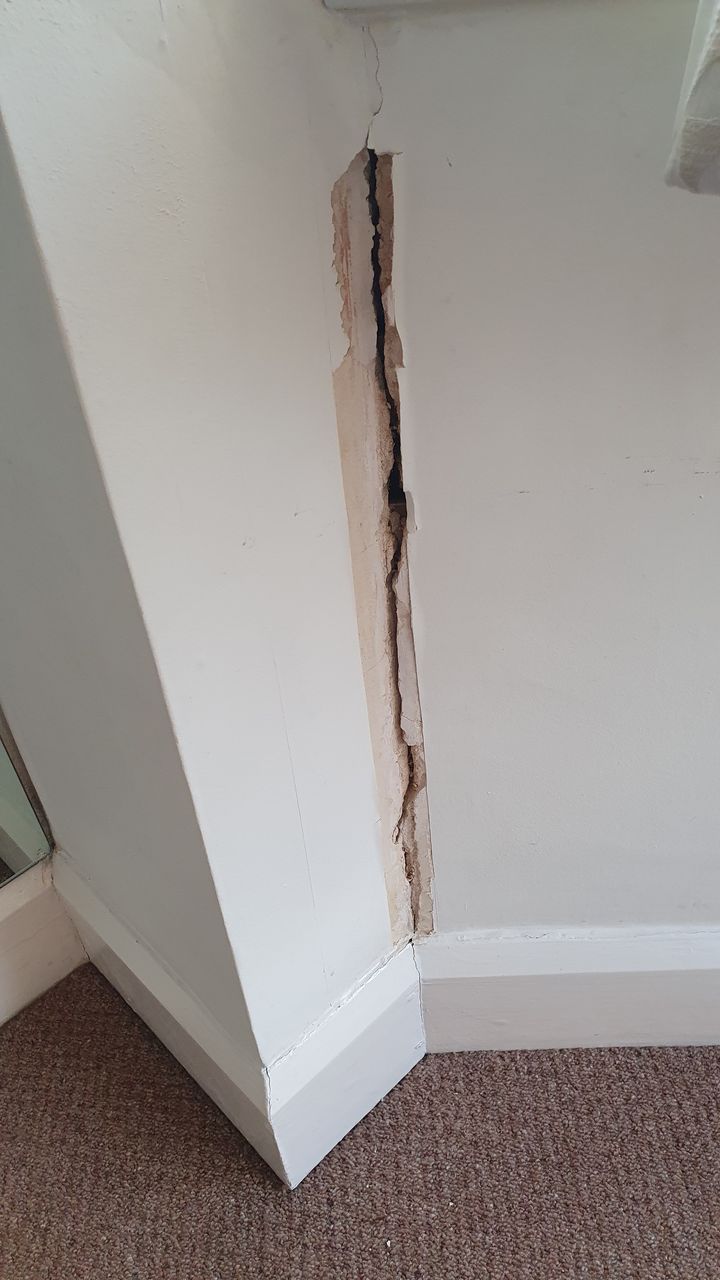Upstairs Bay Window Cracks n plaster
Discussion
We have cracks at either end of our upstairs bay window below the window.
The plaster is blown at the just below the window of each crack.
We had UPVC windows put in circa 2015.
There are no cracks downstairs.
So it will need to be repaired, plastered and re-papered.
Just not sure the best route to get it fixed.
What would you do?
Structural engineer (or is that overkill?)
Builder or plasterer?
Right end
 |
|
Left end

The plaster is blown at the just below the window of each crack.
We had UPVC windows put in circa 2015.
There are no cracks downstairs.
So it will need to be repaired, plastered and re-papered.
Just not sure the best route to get it fixed.
What would you do?
Structural engineer (or is that overkill?)
Builder or plasterer?
Right end
Left end
J6542 said:
Best guess is that the downstairs bay was structural. And what has replaced it wasn’t and it’s sunk.
My thoughts to. The upper bay has been allowed to drop due to a change in its support from below, probably due to a lack of lintels over the new ground floor windows. The shape of the crack suggests the bay has rotated and is slowly tearing itself from the front of the house.Call a structural engineer or your insurers.
If the outside of the bay is tiled any movement won't be immediately obvious. Roughly how old is the house?
What is the detail at the top of the bay, does it run into the eaves or does the roof line follow the shape of the bay. Have a look outside at ground level at the junction between the bay and the external walls of the house - any sign of cracking?. Which way do the first floor joists run, parallel to the front of the house or perpendicular and out into the bay?
When the new d/g went in what came out? Were there substantial timbers at each external angle? What's gone back in - is it all just uPVC extrusion or is there some form of strengthening within the extrusion at the changes of direction? Was the contractor FENSA registered? Do the ground and first floor windows in the bay open and close correctly or are they starting to bind?
What is the detail at the top of the bay, does it run into the eaves or does the roof line follow the shape of the bay. Have a look outside at ground level at the junction between the bay and the external walls of the house - any sign of cracking?. Which way do the first floor joists run, parallel to the front of the house or perpendicular and out into the bay?
When the new d/g went in what came out? Were there substantial timbers at each external angle? What's gone back in - is it all just uPVC extrusion or is there some form of strengthening within the extrusion at the changes of direction? Was the contractor FENSA registered? Do the ground and first floor windows in the bay open and close correctly or are they starting to bind?
Gassing Station | Homes, Gardens and DIY | Top of Page | What's New | My Stuff



