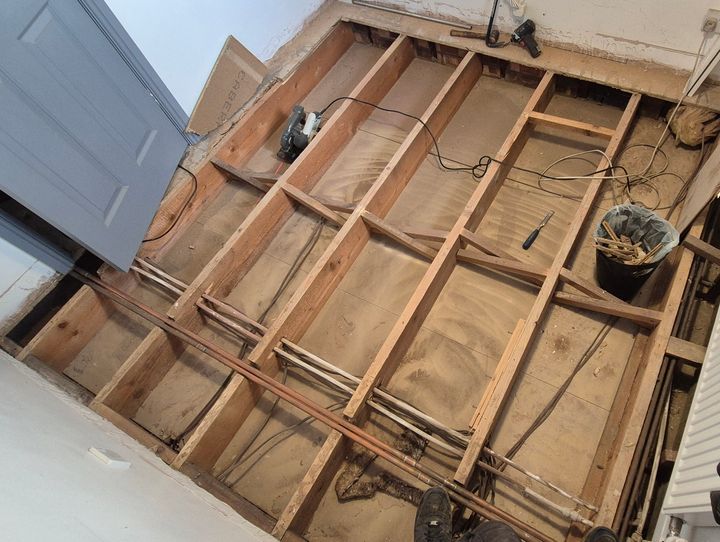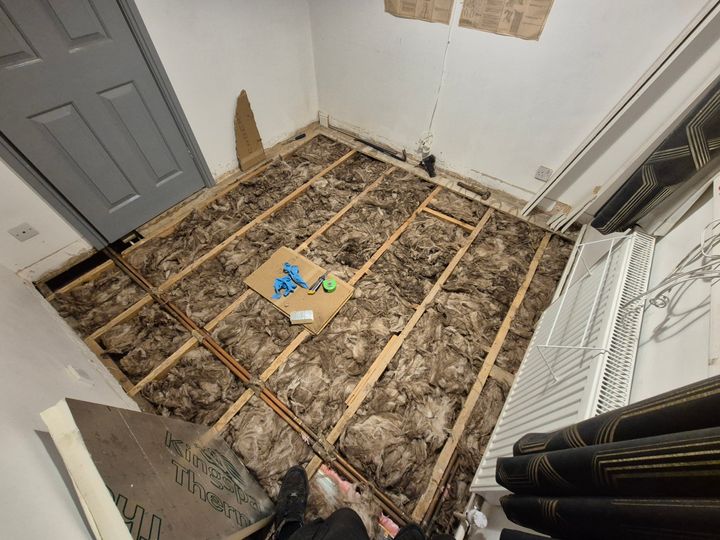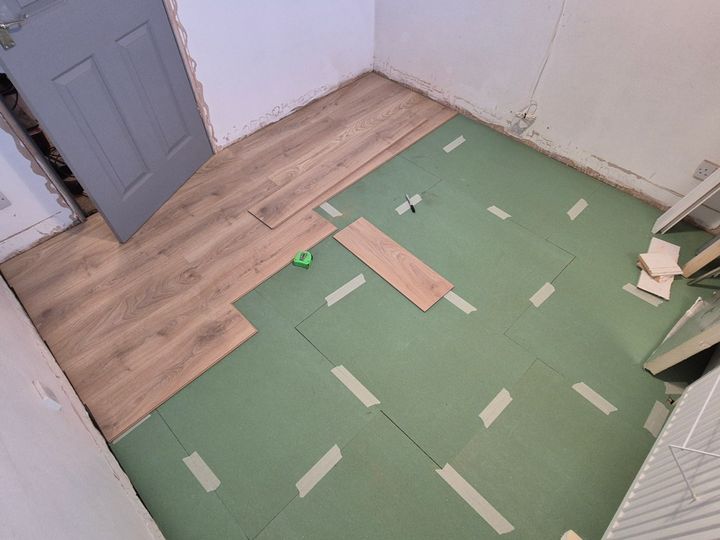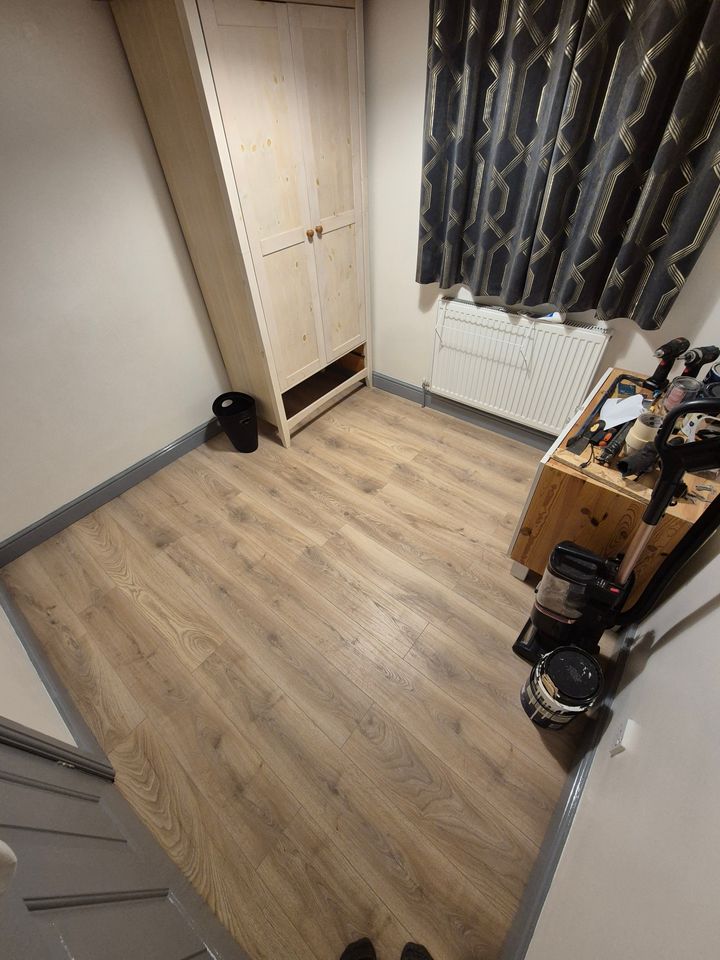Insulation for floor void above integral garage
Discussion
All, as per title, refurbing the room above our integral garage and there is current no insulation in the floor void. Garage has 2 layers of plasterboard on the ceiling and the door is an insulated roller type. Is laying rockwool cavity wall insulation in the void good enough or something else?
Thanks
Thanks
If it was me (and I have a similar setup that I haven’t got round to fixing yet)
I’d be looking to use celotex and gapotape between the joists and then re plaster board the lot.
Ie the same approach as a suspended floor (which I have done in our place)
It’ll be way more efficient than rockwool
I’d be looking to use celotex and gapotape between the joists and then re plaster board the lot.
Ie the same approach as a suspended floor (which I have done in our place)
It’ll be way more efficient than rockwool
There was a thread on here recently, someone said celotex etc is not OK over a garage?
Ceiling should be fire rated.
a mate of mine had the floor up, filled the void with rockwool, sorted the draughts and gaps.
Then found his lounge was warm but the garage was bloody freezing!
So he got an insulated garage door, which is apparently very good!
Ceiling should be fire rated.
a mate of mine had the floor up, filled the void with rockwool, sorted the draughts and gaps.
Then found his lounge was warm but the garage was bloody freezing!
So he got an insulated garage door, which is apparently very good!
I wouldn't contemplate putting foam in the void space above an integral garage. I don't believe it is permitted if building new but it just doesn't make sense regardless. Just use rockwool or an appropriate fire retardant insulation. There's no logical upside to using PIR. It's not that it's hugely flammable like old foam filled sofa but that the fumes it releases are incapacitating.
Big fan of PIR elsewhere but another aspect to bear in mind is that it is impossible to not get a good air seal with rockwool unlike pir which does require far more skill than the average builder has and even some diyers. Taping is fine for draughts but doesn't exactly prevent thermal flows.
Big fan of PIR elsewhere but another aspect to bear in mind is that it is impossible to not get a good air seal with rockwool unlike pir which does require far more skill than the average builder has and even some diyers. Taping is fine for draughts but doesn't exactly prevent thermal flows.
I literally just did the same last week as part of prep to make the spare room suitable for an incoming sprog. The room is almost exactly 2.6mx2.6m
Old carpet up, underlay up, all the chip boards were higgledy piggledy as they'd been butchered about for various plumbing works so they all came up. Filled any perimeter gaps with fire rated expanding foam and then put 200mm of rock wool between the joists. Put in a few additional nogging for board supports where required.
New boards down (marking where all the plumbing and electrical runs and depths are for future), new underlay and then a laminate (easy for cleaning). Skirting boards back on then decorated.
It's made a massive difference to the room temperature, no draughts now, and it feels a fair bit quieter too.




Old carpet up, underlay up, all the chip boards were higgledy piggledy as they'd been butchered about for various plumbing works so they all came up. Filled any perimeter gaps with fire rated expanding foam and then put 200mm of rock wool between the joists. Put in a few additional nogging for board supports where required.
New boards down (marking where all the plumbing and electrical runs and depths are for future), new underlay and then a laminate (easy for cleaning). Skirting boards back on then decorated.
It's made a massive difference to the room temperature, no draughts now, and it feels a fair bit quieter too.
OutInTheShed said:
There was a thread on here recently, someone said celotex etc is not OK over a garage?
Ceiling should be fire rated.
a mate of mine had the floor up, filled the void with rockwool, sorted the draughts and gaps.
Then found his lounge was warm but the garage was bloody freezing!
So he got an insulated garage door, which is apparently very good!
The ceiling is still fire rated as the celotex is protected by plasterboard, he has two layers of original PB, then a timber frame with celotex in between and another layer of pink plasterboard underneath it.Ceiling should be fire rated.
a mate of mine had the floor up, filled the void with rockwool, sorted the draughts and gaps.
Then found his lounge was warm but the garage was bloody freezing!
So he got an insulated garage door, which is apparently very good!
I had planned to do this, this year but other jobs got in the way. There are a few threads around, one of which might be mine so do a search for some more views. I had got to the decision that I would remove as little plasterboard as possible and push rockwool in - it’s a double garage so hoping to only remove about 50% of the pb and push in the rockwool using a broom handle or similar but as I say it won’t happen this year - loft to sort first and was meant to sell the car so it wasn’t in the way but didn’t in true ph style.
Ambleton said:
I literally just did the same last week as part of prep to make the spare room suitable for an incoming sprog. The room is almost exactly 2.6mx2.6m
Old carpet up, underlay up, all the chip boards were higgledy piggledy as they'd been butchered about for various plumbing works so they all came up. Filled any perimeter gaps with fire rated expanding foam and then put 200mm of rock wool between the joists. Put in a few additional nogging for board supports where required.
New boards down (marking where all the plumbing and electrical runs and depths are for future), new underlay and then a laminate (easy for cleaning). Skirting boards back on then decorated.
It's made a massive difference to the room temperature, no draughts now, and it feels a fair bit quieter too.




This would be my preferred solution. Removing flooring from under one's feet is so much easier and cleaner than removing the plasterboard from over one's head. Old carpet up, underlay up, all the chip boards were higgledy piggledy as they'd been butchered about for various plumbing works so they all came up. Filled any perimeter gaps with fire rated expanding foam and then put 200mm of rock wool between the joists. Put in a few additional nogging for board supports where required.
New boards down (marking where all the plumbing and electrical runs and depths are for future), new underlay and then a laminate (easy for cleaning). Skirting boards back on then decorated.
It's made a massive difference to the room temperature, no draughts now, and it feels a fair bit quieter too.
Squishing rockwool into the void spaces is just so much easier and cleaner than cutting pir and invariably discovering the builder didn't get a single width or angle uniform.
POR board is amazing but it has its place where it is just the only sane option and then others where the more sane option is rockwool.
Between floorboards I'd use PIR every time on say ground floor floating floors between the joists but if there is plasterboard on the underside ot flips to rockwool in an instant.
I did this last year, PIR is fine as long as the fireproof plasterboard / two layers is there. Make sure you get building regs as you're upgrading a thermal element - I contacted celotex who did the U value calcs for me, building inspector was more than happy and signed it all off no bother - was painless via the council. Obviously you can do it under the radar I guess, but useful to have it for EPC, selling, etc.
Gassing Station | Homes, Gardens and DIY | Top of Page | What's New | My Stuff



