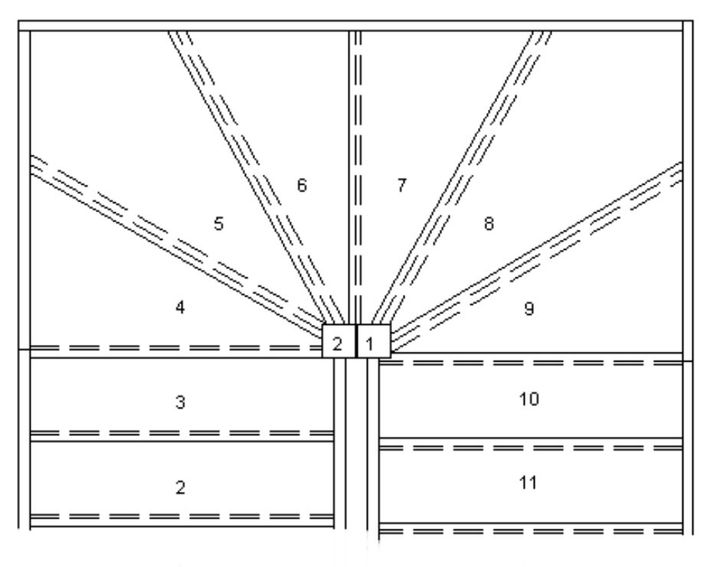Space saving staircases?
Discussion
I guess the other option is a space saving design like this?
https://www.tradestairs.com/acatalog/Quarter-Landi...
https://www.tradestairs.com/acatalog/Quarter-Landi...
Frankychops said:
sherman said:
Whats going up on the mezzanine and is there another way to get bulky items up there?
If so a spiral staircase could work.
good shout. likely teenagers, small sofa bed etc. I can get stuff up where its partly exposed to the floor below.If so a spiral staircase could work.
Edited by sherman on Sunday 29th September 15:01
Frankychops said:
robemcdonald said:
The real question is does it comply with part K of the building regulations?
I'm not worried about building regs. There was staircase there that was circa 300 years old but was totally rotten.Drumroll said:
Frankychops said:
robemcdonald said:
The real question is does it comply with part K of the building regulations?
I'm not worried about building regs. There was staircase there that was circa 300 years old but was totally rotten.Myself, and many others I know, have altered the interiors of houses, in some cases fairly substantially, and never once thought to even to mention it Building Control, and come the time to sell, no one has asked any questions. If the buyer liked the house, they bought it.
A friend of mine had an entire upstairs (huge office room and a huge extra bedroom) with Velux roof windows and proper staircase in his 'bungalow' that had been there for 25 years. The buyer just laughed when my friend mentioned that the original plans and approval from 35 years ago didn't mention anything about an upstairs in the house.
Frankychops said:
robemcdonald said:
Well if the last 10 years has taught us anything it’s that nothing bad can ever come of ignoring the building regulations.
Yep, the fear of a stubbed toe as the going is 8mm over is likely to cause a government enquiry into mis sold replacement staircases Good luck with your project.
Frankychops said:
robemcdonald said:
Well if the last 10 years has taught us anything it’s that nothing bad can ever come of ignoring the building regulations.
Yep, the fear of a stubbed toe as the going is 8mm over is likely to cause a government enquiry into mis sold replacement staircases I’d be more concerned about falling down that stubbing my toe.
smokey mow said:
Frankychops said:
robemcdonald said:
Well if the last 10 years has taught us anything it’s that nothing bad can ever come of ignoring the building regulations.
Yep, the fear of a stubbed toe as the going is 8mm over is likely to cause a government enquiry into mis sold replacement staircases I’d be more concerned about falling down that stubbing my toe.
smokey mow said:
This is one of the most effective ways to get an extra tread and a stair that is actually compliant.

I’ve looked at that layout, however it would partly cover another opening. I’m going to make a call about a paddle/space saving setup tomorrow, they’d actually hit building regs(to those who that’s important to), however more importantly they should fit the space and requirement. Just need to think for its more of a pain to use than a set of big stairs like before?Gassing Station | Homes, Gardens and DIY | Top of Page | What's New | My Stuff




