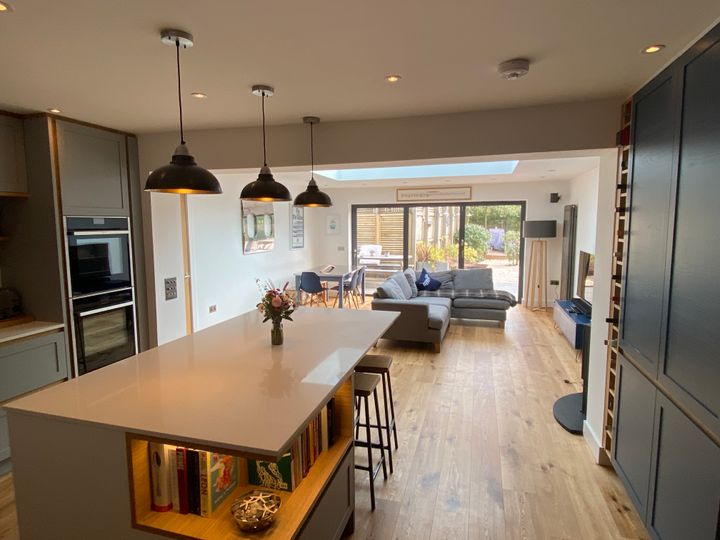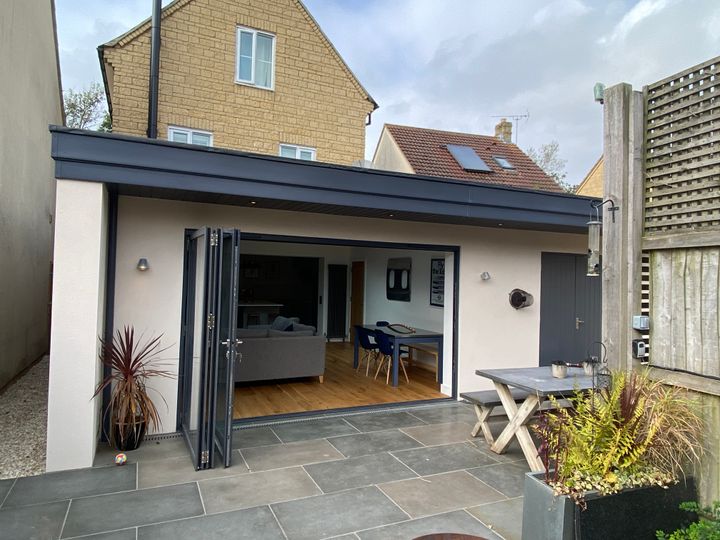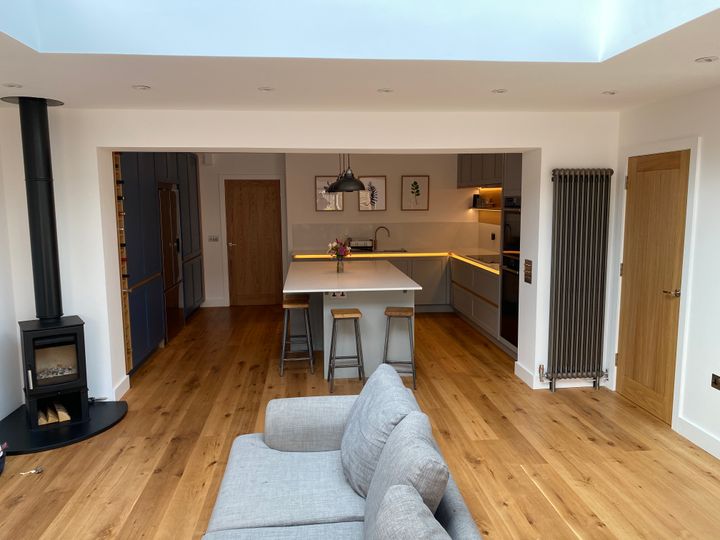Rear extension, not sure where to start!
Discussion
I need more space in the house and nothing I find for sale around here really appeals, so I'm considering building an extension. We need more living space, at least 1 office, and an extra bedroom would be nice.
I've got a few ideas but I'd like someone to take a look at the project, advise on what would or wouldn't work, and give me an idea of what it would cost. What's the best way to approach this?
Is it as simple as getting a builder in to take a look? I would like all aspects to be considered early on, things like planning applications and what is likely to be accepted, etc, so we don't have to go back to the drawing board in a few months. I also don't know all the things that will need to be considered, so I'd need someone to advise.
I feel like this is more simple than I picture it but I thought I'd get opinions before I post the job on Check-a-trade or such.
I've got a few ideas but I'd like someone to take a look at the project, advise on what would or wouldn't work, and give me an idea of what it would cost. What's the best way to approach this?
Is it as simple as getting a builder in to take a look? I would like all aspects to be considered early on, things like planning applications and what is likely to be accepted, etc, so we don't have to go back to the drawing board in a few months. I also don't know all the things that will need to be considered, so I'd need someone to advise.
I feel like this is more simple than I picture it but I thought I'd get opinions before I post the job on Check-a-trade or such.
We worked with a designer (not a full architect, I think the term would be Architect Technician) who helped us design the space, create a detailed specification, put a tender pack together and review responses from builders, some of whom they put forward as recommendations. We ultimately went with a builder we found elsewhere and the designer helped oversee the project and liaise with the builders where things were beyond my expertise to discuss with them.



Admittedly a single room but possibly of help, we paid an architect and engineer to draw up our ideas and get planning permission. A reputable local builder wanted £80,000 + VAT to build the shell and roof. With all his suggested contingencies for windows, doors, plastering, electrics heating and floor it would have meant a grand total of about £160,000. Horrified - good word - we asked a local conservatory builder to estimate. The salesman had a routine on his laptop and in twenty minutes had come with a scheme for a slightly smaller orangery (ie a room with a roof lantern) for £60,000 all in, including the planning permission. Very pleased with it. We wasted money on the architect and so on, but other than that, all good.
The summary is, choose a specialist over a general builder. It's what they do, day in, day out.
The summary is, choose a specialist over a general builder. It's what they do, day in, day out.
DickyC said:
Admittedly a single room but possibly of help, we paid an architect and engineer to draw up our ideas and get planning permission. A reputable local builder wanted £80,000 + VAT to build the shell and roof. With all his suggested contingencies for windows, doors, plastering, electrics heating and floor it would have meant a grand total of about £160,000. Horrified - good word - we asked a local conservatory builder to estimate. The salesman had a routine on his laptop and in twenty minutes had come with a scheme for a slightly smaller orangery (ie a room with a roof lantern) for £60,000 all in, including the planning permission. Very pleased with it. We wasted money on the architect and so on, but other than that, all good.
The summary is, choose a specialist over a general builder. It's what they do, day in, day out.
This is good advice. The builder we used owns the local Origin / Korniche show site and do a lot of similar builds. This also gave access to very competitive pricing for the bifolds / lantern. The summary is, choose a specialist over a general builder. It's what they do, day in, day out.
Alex@POD said:
I need more space in the house and nothing I find for sale around here really appeals, so I'm considering building an extension. We need more living space, at least 1 office, and an extra bedroom would be nice.
I've got a few ideas but I'd like someone to take a look at the project, advise on what would or wouldn't work, and give me an idea of what it would cost. What's the best way to approach this?
Is it as simple as getting a builder in to take a look? I would like all aspects to be considered early on, things like planning applications and what is likely to be accepted, etc, so we don't have to go back to the drawing board in a few months. I also don't know all the things that will need to be considered, so I'd need someone to advise.
I feel like this is more simple than I picture it but I thought I'd get opinions before I post the job on Check-a-trade or such.
Not read all the posts yet but have to jump in and say do not do that !!I've got a few ideas but I'd like someone to take a look at the project, advise on what would or wouldn't work, and give me an idea of what it would cost. What's the best way to approach this?
Is it as simple as getting a builder in to take a look? I would like all aspects to be considered early on, things like planning applications and what is likely to be accepted, etc, so we don't have to go back to the drawing board in a few months. I also don't know all the things that will need to be considered, so I'd need someone to advise.
I feel like this is more simple than I picture it but I thought I'd get opinions before I post the job on Check-a-trade or such.
DickyC said:
Admittedly a single room but possibly of help, we paid an architect and engineer to draw up our ideas and get planning permission. A reputable local builder wanted £80,000 + VAT to build the shell and roof. With all his suggested contingencies for windows, doors, plastering, electrics heating and floor it would have meant a grand total of about £160,000. Horrified - good word - we asked a local conservatory builder to estimate. The salesman had a routine on his laptop and in twenty minutes had come with a scheme for a slightly smaller orangery (ie a room with a roof lantern) for £60,000 all in, including the planning permission. Very pleased with it. We wasted money on the architect and so on, but other than that, all good.
The summary is, choose a specialist over a general builder. It's what they do, day in, day out.
Is it built like a "proper" extension - cavity walls, knocked through to main part of house with RSJ type of thing holding up the wall, etc, or more like a conservatory (where I think the exisiting patio doors have to stay in place?The summary is, choose a specialist over a general builder. It's what they do, day in, day out.
Plan first. Builder last.
There are some excellent builders out there can envisage a good plan and execute it well but in reality most are just a bit s t and simply need a plan to work to.
t and simply need a plan to work to.
Talk to local architects, most will visit and give some initial thoughts. Same with designers. Find the one you can work with and pay them to design and deliver the plan.
With that you can then start talking to builders and working to find the one that is capable of delivering.
And as someone mentioned above, don't rule out options such as an 'orangery' etc.
There are some excellent builders out there can envisage a good plan and execute it well but in reality most are just a bit s
 t and simply need a plan to work to.
t and simply need a plan to work to. Talk to local architects, most will visit and give some initial thoughts. Same with designers. Find the one you can work with and pay them to design and deliver the plan.
With that you can then start talking to builders and working to find the one that is capable of delivering.
And as someone mentioned above, don't rule out options such as an 'orangery' etc.
We did this to ours, admittedly with a side return also so it was effectively a wrap around. The generic sloping box on the back with Velux and 4m bifold and additionally an extra room at the side of it which is used as an extra TV/guest bedroom. Plan drawer (or architect if you don't know what you want), then contact plenty of builders and get multiple quotes.
By contrast, my neighbour decided they wanted one, so appointed a shed builder (who branched out into garden rooms during COVID) to put theirs up and it is an absolute eyesore with very poor flat roof and roof lights which leak water. I dare say it was cheaper but I can't see it lasting.
By contrast, my neighbour decided they wanted one, so appointed a shed builder (who branched out into garden rooms during COVID) to put theirs up and it is an absolute eyesore with very poor flat roof and roof lights which leak water. I dare say it was cheaper but I can't see it lasting.
Edited by Chicken Chaser on Tuesday 24th September 21:10
DonkeyApple said:
Plan first. Builder last.
There are some excellent builders out there can envisage a good plan and execute it well but in reality most are just a bit s t and simply need a plan to work to.
t and simply need a plan to work to.
Talk to local architects, most will visit and give some initial thoughts. Same with designers. Find the one you can work with and pay them to design and deliver the plan.
With that you can then start talking to builders and working to find the one that is capable of delivering.
And as someone mentioned above, don't rule out options such as an 'orangery' etc.
Yes this. There are some excellent builders out there can envisage a good plan and execute it well but in reality most are just a bit s
 t and simply need a plan to work to.
t and simply need a plan to work to. Talk to local architects, most will visit and give some initial thoughts. Same with designers. Find the one you can work with and pay them to design and deliver the plan.
With that you can then start talking to builders and working to find the one that is capable of delivering.
And as someone mentioned above, don't rule out options such as an 'orangery' etc.
Builders think they know best, and do from a practical point of view, but not so much from a design point of view.
Get a brief design from an architect and run it by a builder. Combine their opinions and away to go. That's what I did anyway.
Sheepshanks said:
Is it built like a "proper" extension - cavity walls, knocked through to main part of house with RSJ type of thing holding up the wall, etc, or more like a conservatory (where I think the exisiting patio doors have to stay in place?
Yes. Metre deep footings, cavity walls, composite wooden beams (they have a particular name I've forgotten) custom made for the job. All proper planning permission, building regs and site visits. It's a very nice job, done by builders who specialise in similar extensions. It was built into an L-shape made by the back of the house and an existing kitchen extension. The patio doors stayed but didn't have to and the back doors of the kitchen, perpendicular to the back of the house, have gone. If the new bit is used as a guest bedroom, the old patio doors and the internal kitchen door can be closed for privacy. The patio doors aren't conventional, they are glass curtain type and fold away neatly.
The thing I wanted to add to the OP at the Check a Trade reference is, don't do it. Use someone with a reputation to protect.
Yes, we used a local recommended firm. He was fairly cheap compared to some figures I’ve seen on here, but a lot of our neighbours have used ‘plan-drawers’ for a few hundred. Guy across the road did his own drawings and got PP. Him and his son built it themselves too.
One local building firm does advertise saying “start with us” and apparently they have a link with someone who does the drawings and sorts out PP etc if needed.
One local building firm does advertise saying “start with us” and apparently they have a link with someone who does the drawings and sorts out PP etc if needed.
blueg33 said:
I would, and did, start with an architect.
That’s where I would start. Even just an initial chat to see what may be possible and whether your budget is realistic (although budgeting is not the strength of may of them).I used a local architect when I did mine and they found very creative ways to make the space work that I hadn’t even considered.
Hidden in my rambling replies is the important message: If you use a specialist, you don't need an architect.
They've done it before, they will have a portfolio of examples and a computer routine to come up with a scheme.
We would have saved several thousand if we'd known we didn't need an architect.
Reputable general builder - £160,000 estimate plus architect's fees.
Specialist builder - £60,000 all in - no architect's fees.
Saving - £100,000 +
They've done it before, they will have a portfolio of examples and a computer routine to come up with a scheme.
We would have saved several thousand if we'd known we didn't need an architect.
Reputable general builder - £160,000 estimate plus architect's fees.
Specialist builder - £60,000 all in - no architect's fees.
Saving - £100,000 +
DickyC said:
Hidden in my rambling replies is the important message: If you use a specialist, you don't need an architect.
They've done it before, they will have a portfolio of examples and a computer routine to come up with a scheme.
We would have saved several thousand if we'd known we didn't need an architect.
Reputable general builder - £160,000 estimate plus architect's fees.
Specialist builder - £60,000 all in - no architect's fees.
Saving - £100,000 +
If you want something a bit different, or a bit imaginative, IMO you do need an architect. Plus its hard to assess a builders skills particularly in design around interfaces etc, where a technical designer is best. At least architects are qualified and have PI insurance.They've done it before, they will have a portfolio of examples and a computer routine to come up with a scheme.
We would have saved several thousand if we'd known we didn't need an architect.
Reputable general builder - £160,000 estimate plus architect's fees.
Specialist builder - £60,000 all in - no architect's fees.
Saving - £100,000 +
I guess I was lucky as I have in house resource
I went to an external architect for the design (Cotswolds conservation area and AONB was a factor)
My design technician at work did the working drawings
My builder ignored the drawings and f
 ked a few things up, and was not impressed when i made him put them right
ked a few things up, and was not impressed when i made him put them rightFor the record, the builder was recommended buy a neighbour and another friend, I visited their past work. But they still turned out to be crap:
1. Ordered the wrong engineered joists so ceilings were too low downstairs (claimed smaller joists were not available, I had them delivered within 8
hours)
2. Missed weep vents
3. Left a window opening cantered on the inside of the room rather than the outside elevation so it didn't line up with downstairs
4. Messed up SVP connection so bodged it in the roof causing a rainwater leak
5. Installed the SVP shower connection at the wrong height so shower had to drain uphill
6. Used wrong colour mortar
7. Moaned when they needed extra depth foundations due to tree influence, even though they had been given the spec before pricing.
I picked up all of these points, but if they had designed it, they would have tried to pass it off as ok.
Gassing Station | Homes, Gardens and DIY | Top of Page | What's New | My Stuff



