Patio project and outdoor kitchen build
Discussion
I’ve had a boggy neglected bit of garden behind my garage that I’ve been meaning to do something with for ages. Finally ran out of excuses so started on it.
This was my temporary effort a few years back. The turf never really took and it just flooded at the merest hint of rain, like a lot of new build gardens
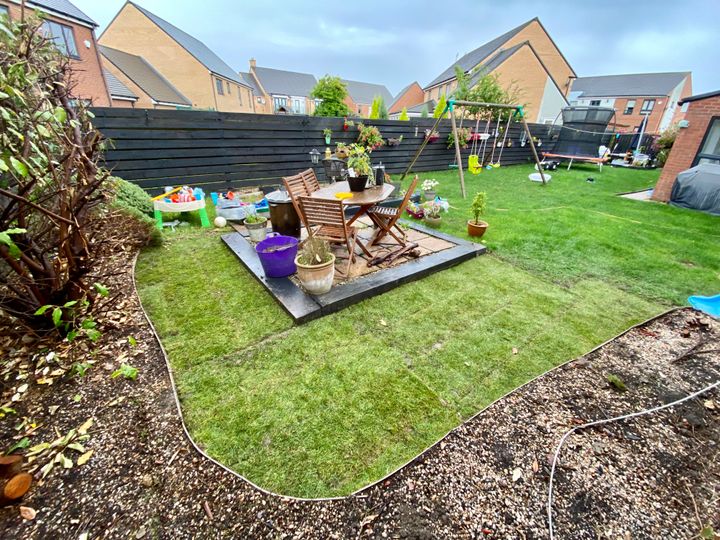
So I set about dismantling it and clearing it all
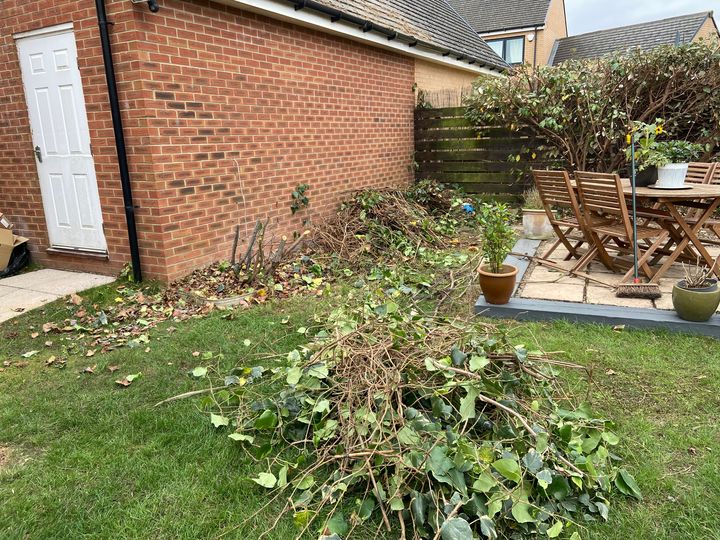
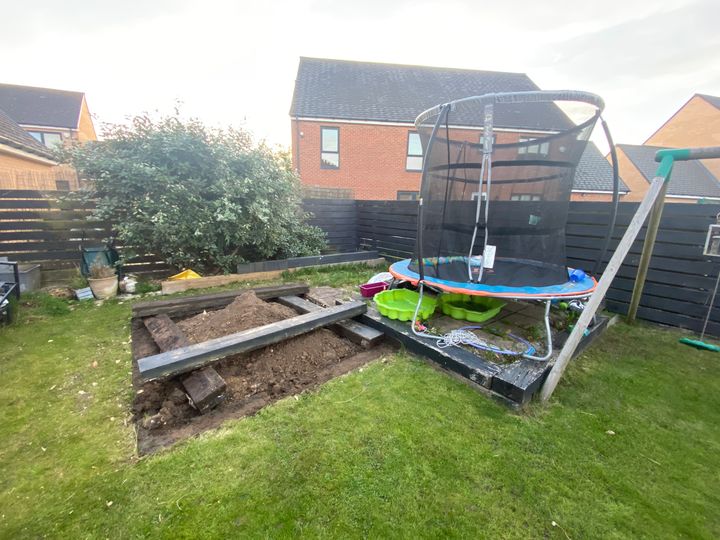
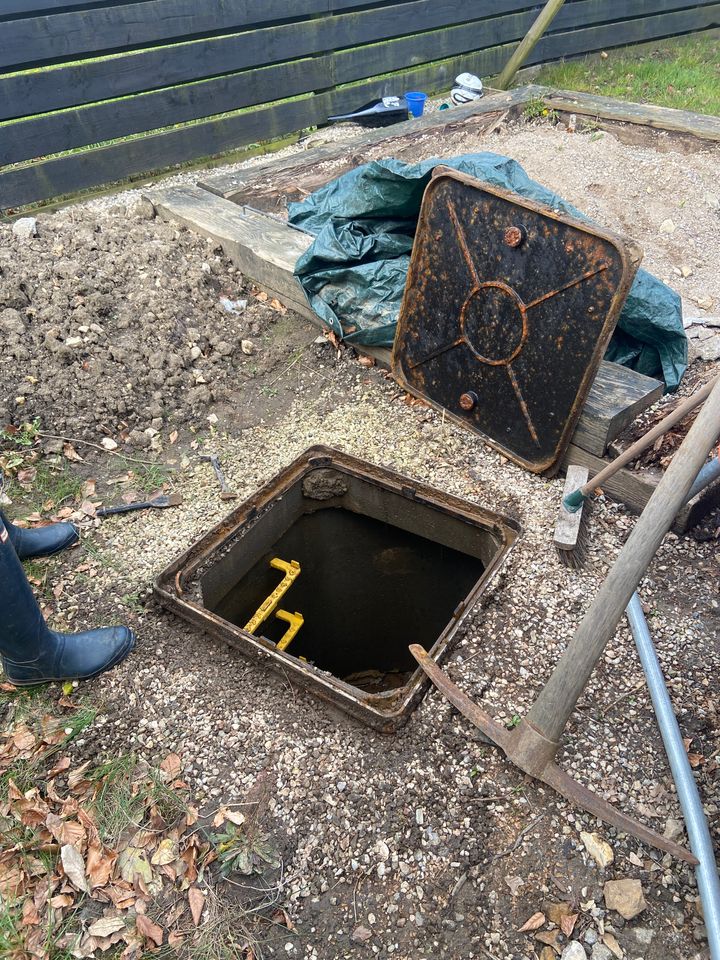
This was my temporary effort a few years back. The turf never really took and it just flooded at the merest hint of rain, like a lot of new build gardens
So I set about dismantling it and clearing it all
Then the boring part that dragged on for ages, digging it all out. Filled an 8yd and a 6yd skip with all the sleepers, clay and general rubble.
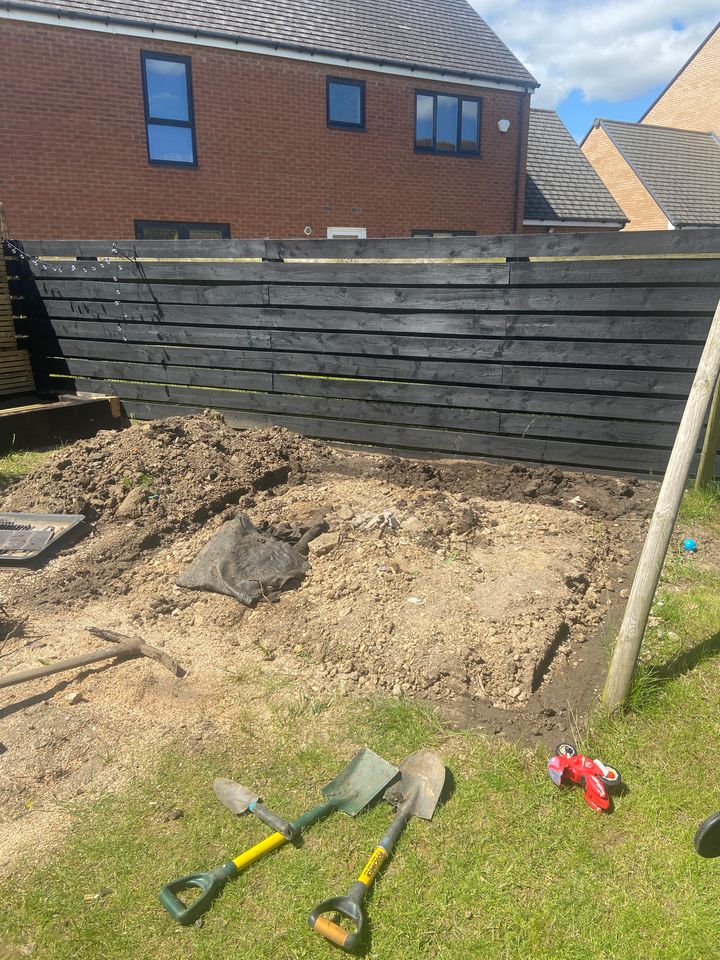
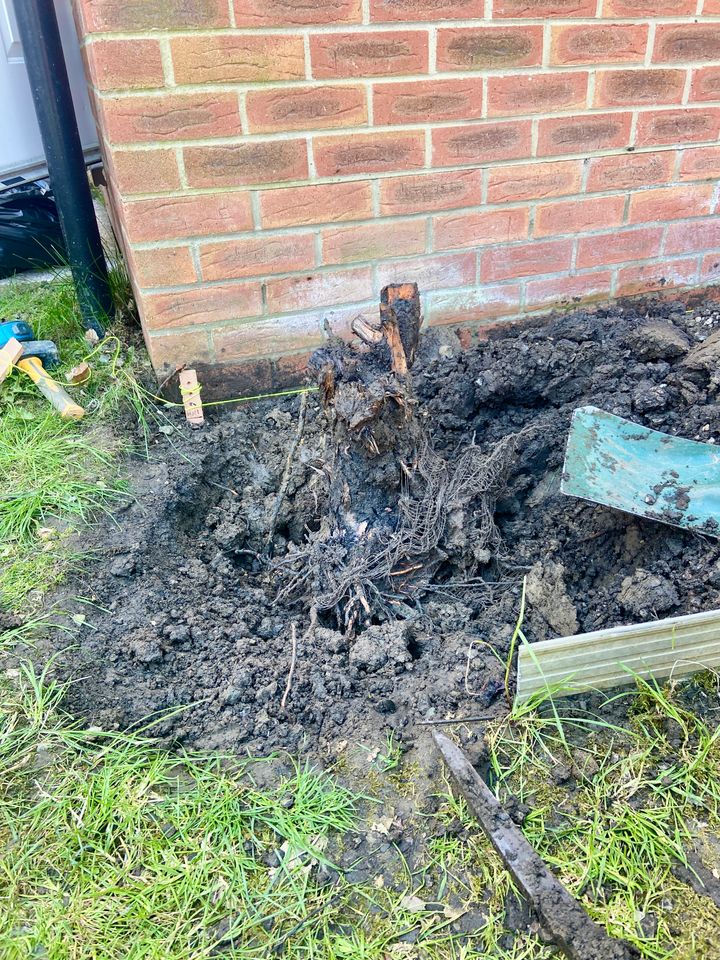
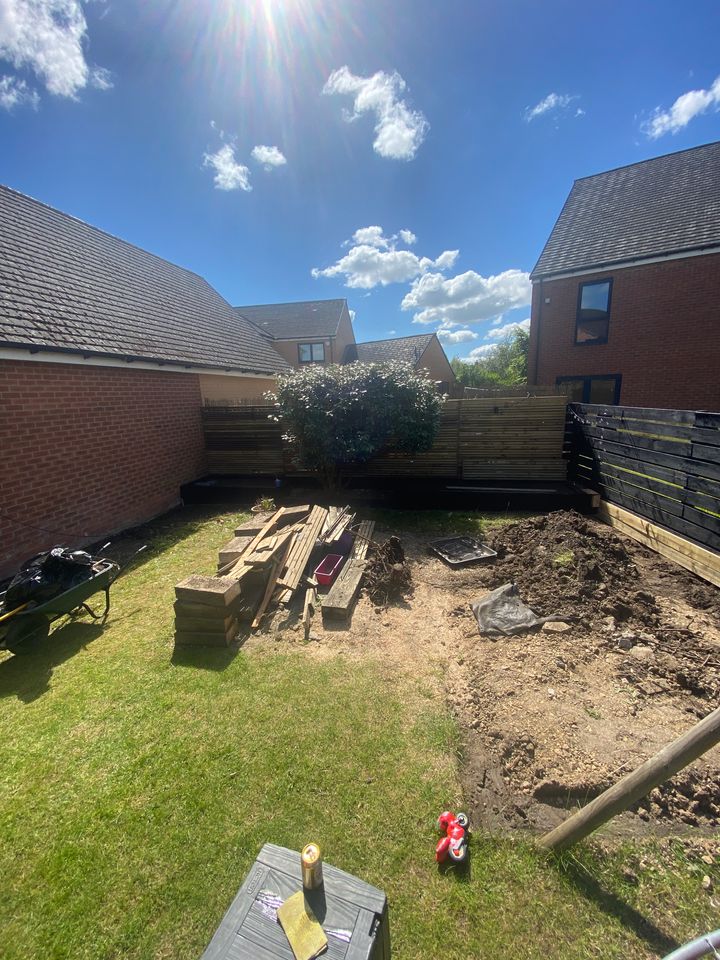
Found a weird bit of soil that turned into an actual bog with any water so dug it all out until I hit clay
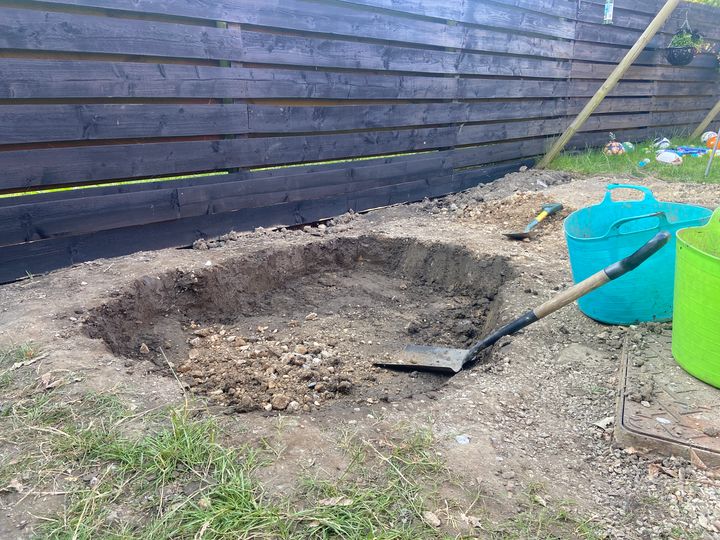
After what seemed like months I pretty much finished removing all the top layers and getting down to the level I needed for my sub base.
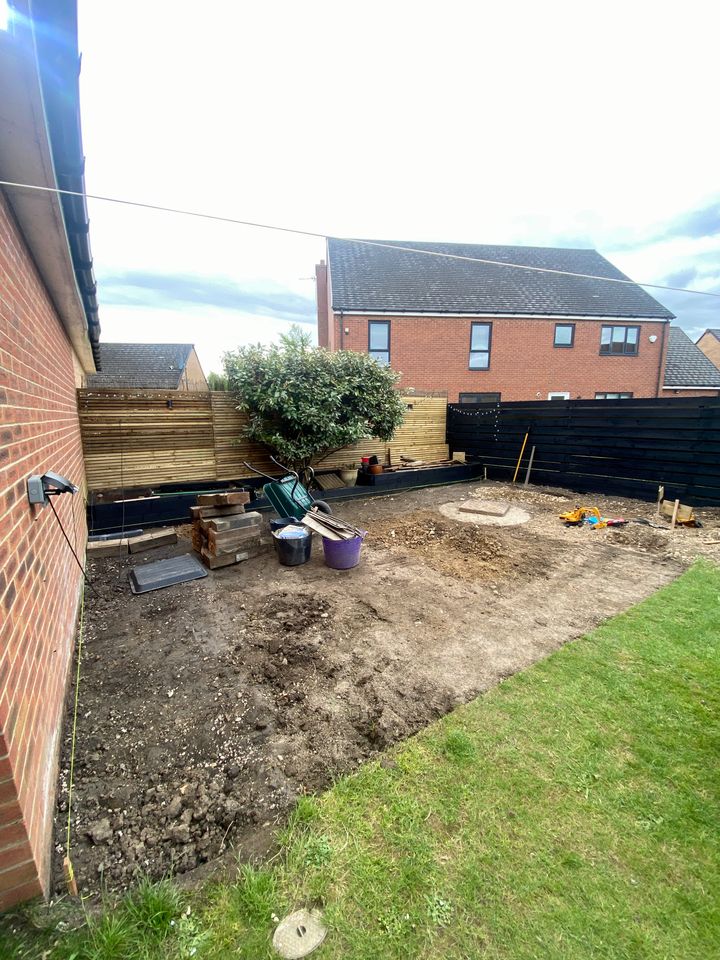
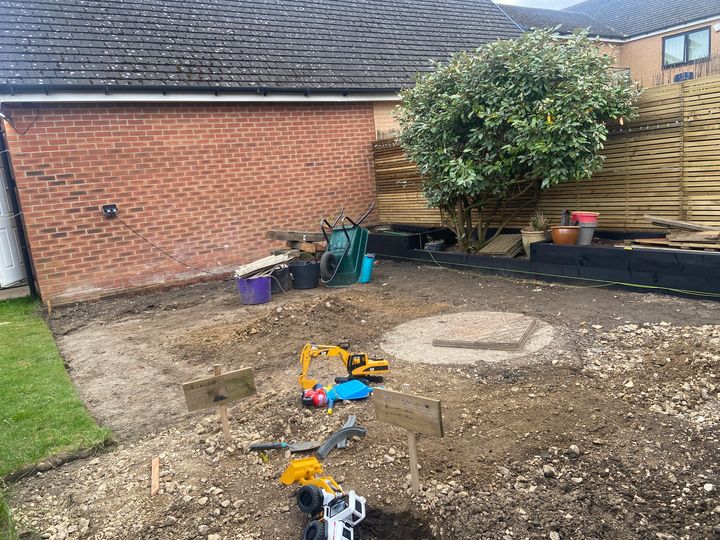
Cheaper than hiring a digger, kind of!
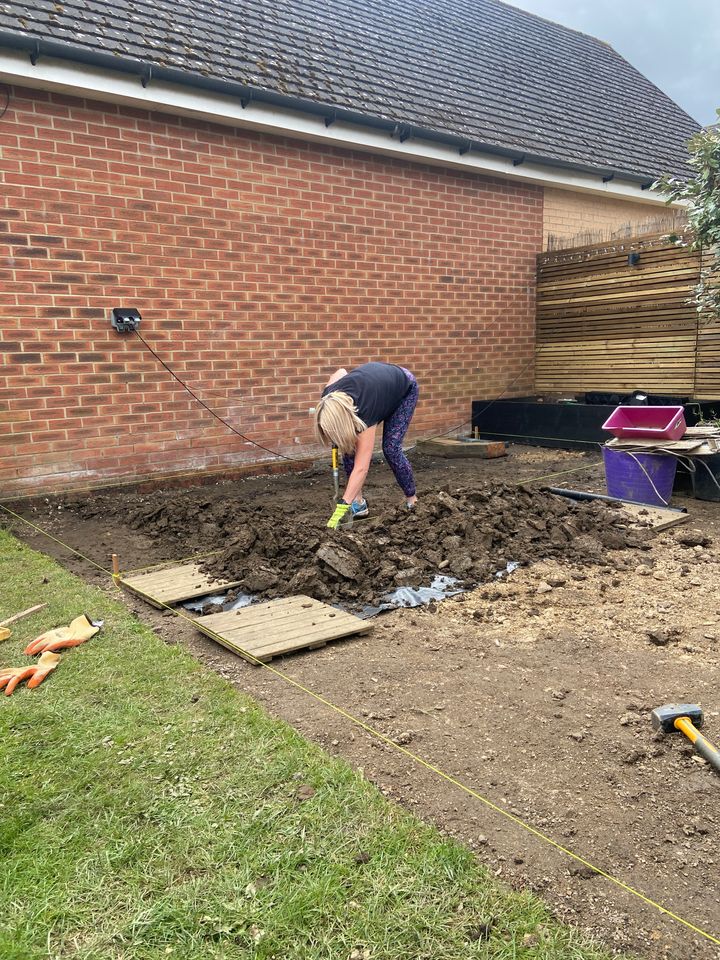
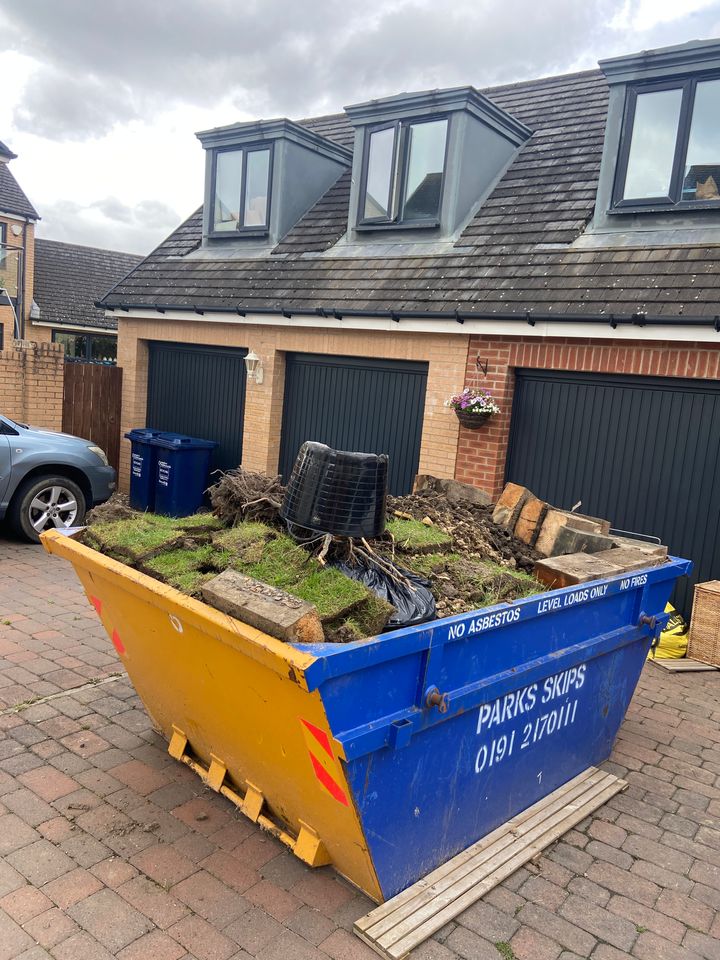
Started to plan for drainage.
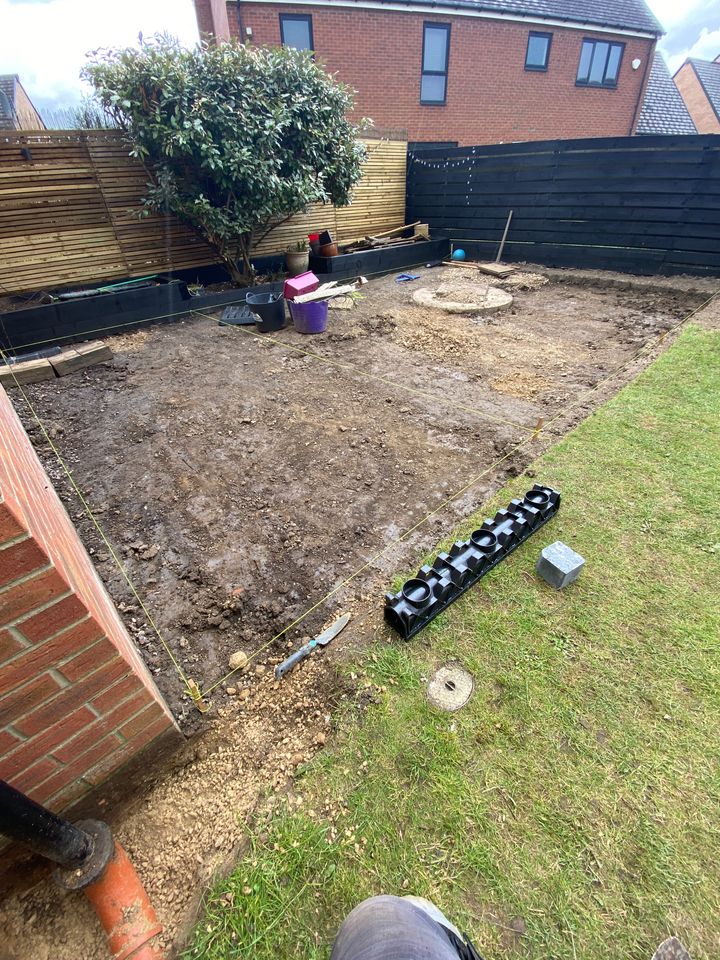
Found a weird bit of soil that turned into an actual bog with any water so dug it all out until I hit clay
After what seemed like months I pretty much finished removing all the top layers and getting down to the level I needed for my sub base.
Cheaper than hiring a digger, kind of!
Started to plan for drainage.
Edited by SHutchinson on Friday 9th August 11:15
The patio is approx 7.5m wide by 4.5m deep so I wanted a channel drain to catch all the rainwater. Planned on a 1/100 slope from back to front so set all my levels with string lines and set about hooking into our stormwater drains. The estate I live on has separate drains for grey water and storm/surface water which feeds into the suds ponds.
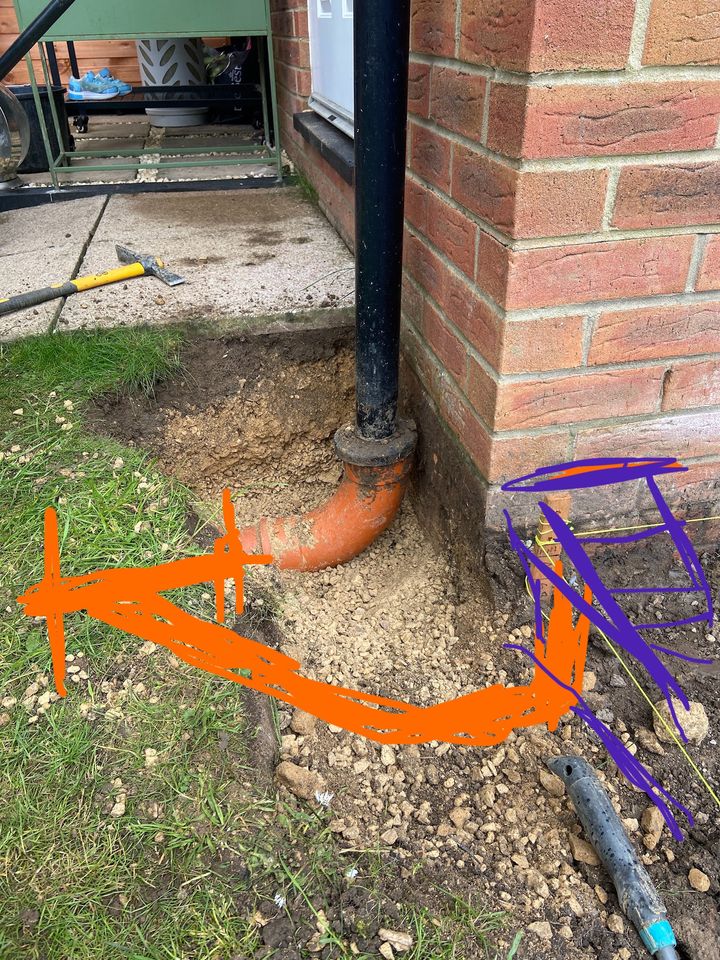
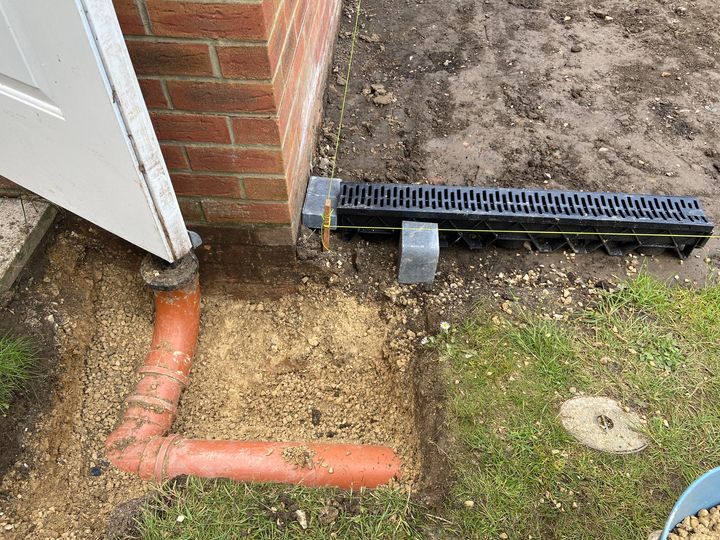
All in and fitted ready for the ACO to sit on top.
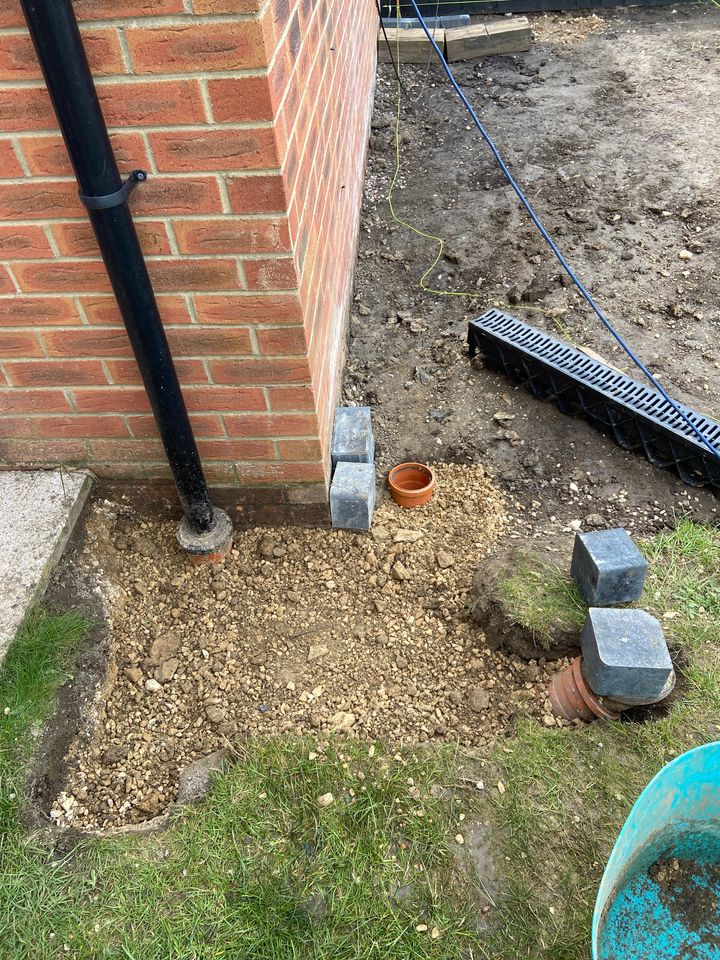
All in and fitted ready for the ACO to sit on top.
Ultimately I’m going to install an aluminium pergola with an opening/closing roof and retractable side panels so that we can extend the outdoor dining season. Along the rear wall of the garage I’m going to buy some of the IKEA grillskar range of units then a Kettler 8/10 seater dining table and chairs for the centre and an L shaped sofa with a gas burner table for the far end.
I’m not quite at that stage yet.
I’m not quite at that stage yet.
RC1807 said:
That's a lot of own labouring - and the Mrs - and to me your work so far looks bang on.
Thanks. I'm trying to navigate the fine line between obsessing about measurements and details and the temptation to just whack it all in as fast as possible. It seems to be working well so far.I don't mind the labouring. Like a lot of folk I spend most of my day behind computer screens so it's nice to get in the garden and do something with actual visible results.
Also, nothing beats the feeling of sitting back at the end of the day knackered because you've worked hard to improve the house and garden for the family. Because I knew this would take me all summer to finish I built a small pizza patio in the space between my house and garage in the spring, the kids seem happy enough with this for now.
Went from this
(picture taken while I was putting the duct in for my EV charger to save myself the £500 podpoint wanted to charge for digging a trench and burying a pipe!)
To this
Via loads of this
(labourer sneaked into that picture as well.)
Edited by SHutchinson on Friday 9th August 13:51
Edited by SHutchinson on Friday 9th August 13:55
Because it’s Spanish holiday season and today was a public holiday in South Africa I had no meetings this afternoon so used the time to finish the first row of tiles. If I can do a row a day from now on I should be finished pretty quickly.
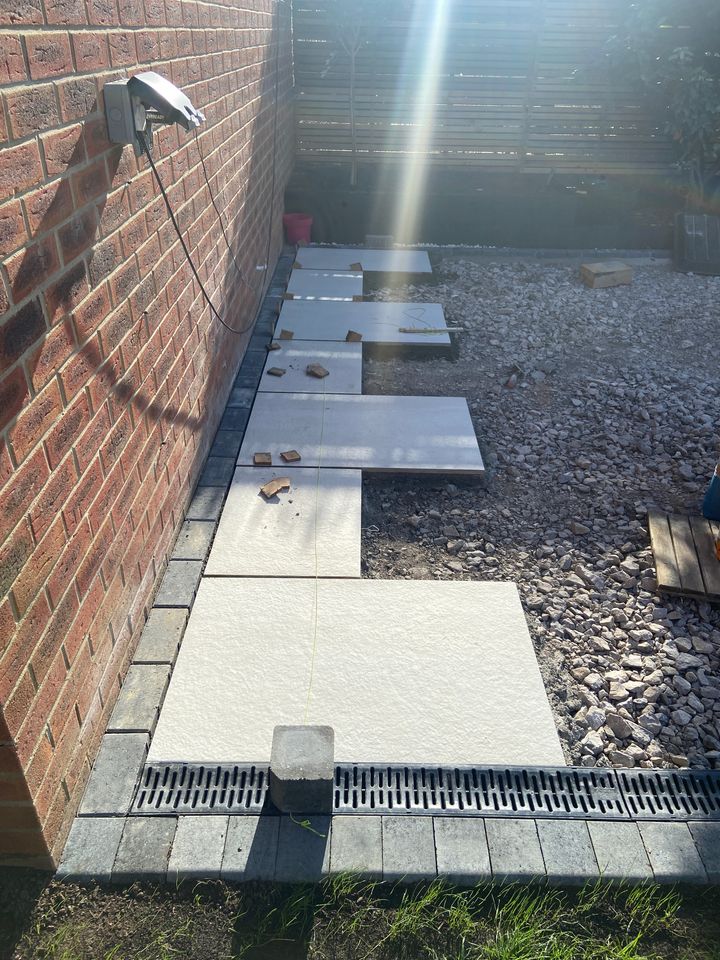
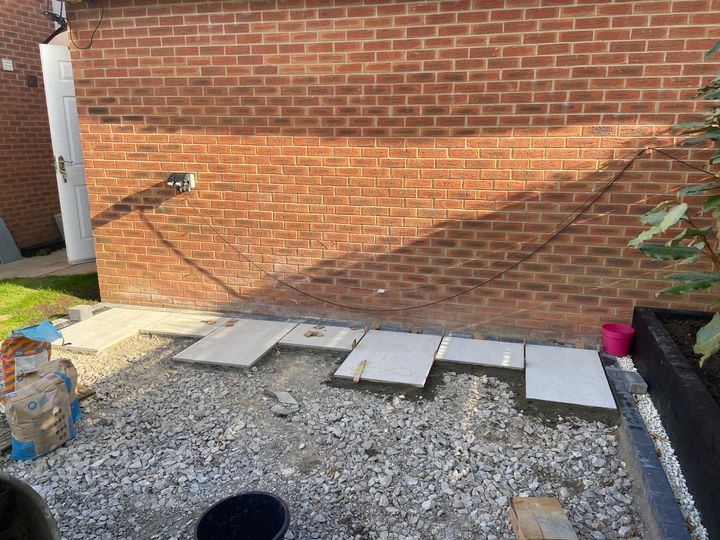
I’m ignoring the inspection chamber for the shared sewer that I’m going to have to deal with soon. I know my levels are fine to fit the new cover and cut the tiles in to it, but that’s future me’s problem.
I’m ignoring the inspection chamber for the shared sewer that I’m going to have to deal with soon. I know my levels are fine to fit the new cover and cut the tiles in to it, but that’s future me’s problem.
Mad Maximus said:
Looks really good. Slabbing is hard work but very satisfying.
Thanks. Running a mixer, mixing the slurry primer and laying the tiles all on my own is hectic but I’m slowly grinding through. I’ve been looking in to getting those tubs of pre-mixed mortar that brickies get on building sites, not sure it’s possible but it would definitely speed me up.Had the labourer in again to run the mixer, sped the job up a bit and meant I had an afternoon free to go strawberry picking.
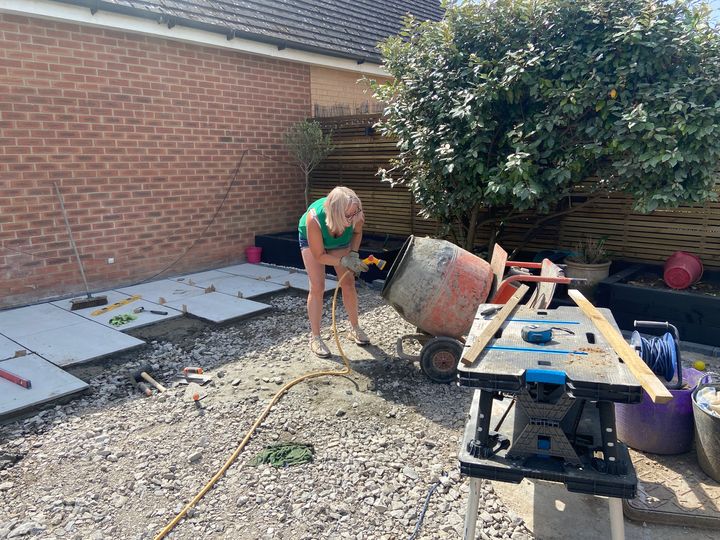
I’ve found that our EQB is excellent for weekend B&Q runs.

I’ve got a ton of sharp sand and 20 bags of cement turning up tomorrow. That should be enough to get me close to the finish line.
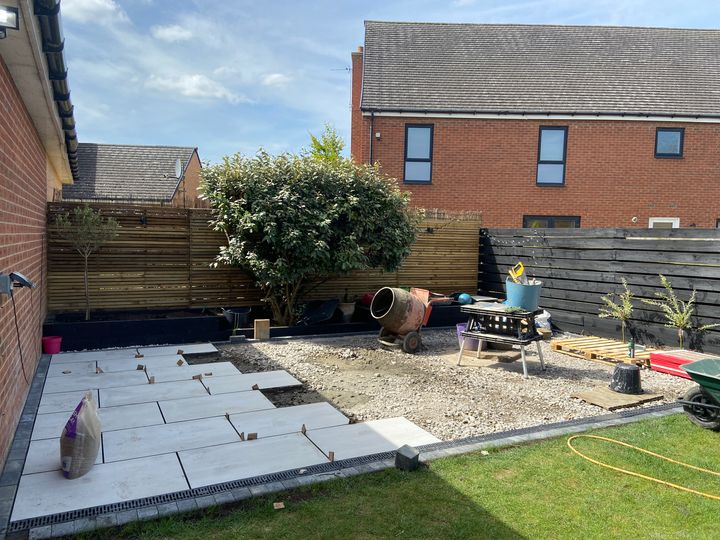
My sub base is about 10mm low in places. It doesn’t sound much but it means I’m using 25% more mortar than I estimated. I might order another ton of MOT Type 1 and whacker it down.
I’ve found that our EQB is excellent for weekend B&Q runs.
I’ve got a ton of sharp sand and 20 bags of cement turning up tomorrow. That should be enough to get me close to the finish line.
My sub base is about 10mm low in places. It doesn’t sound much but it means I’m using 25% more mortar than I estimated. I might order another ton of MOT Type 1 and whacker it down.
Gassing Station | Homes, Gardens and DIY | Top of Page | What's New | My Stuff





