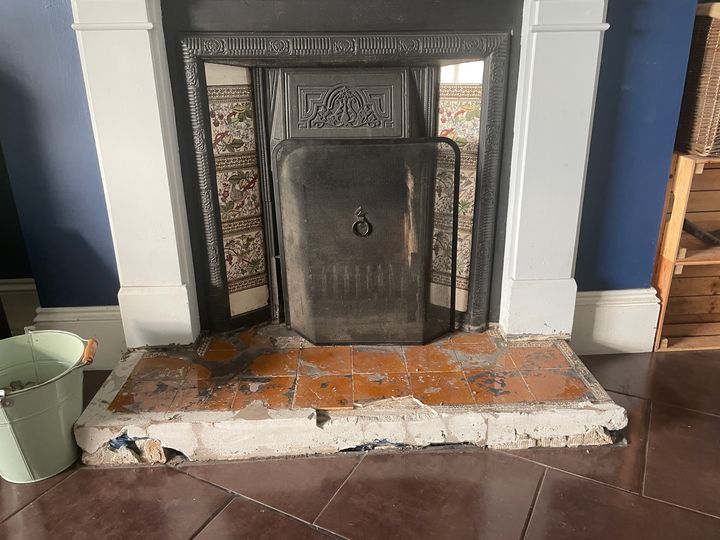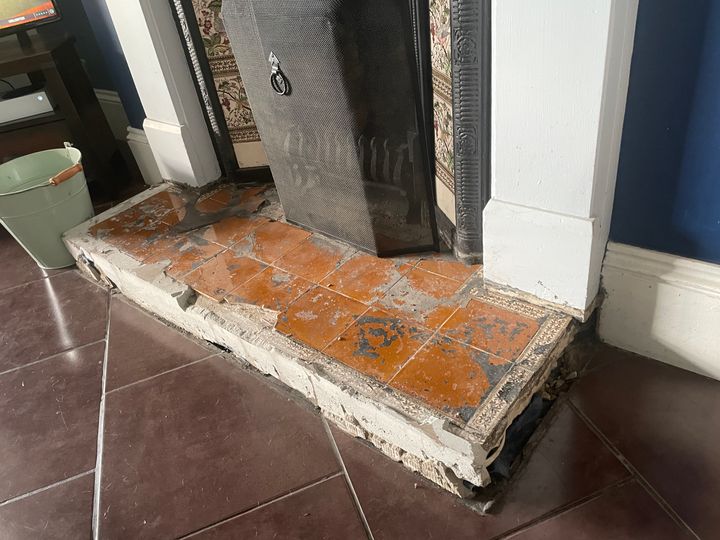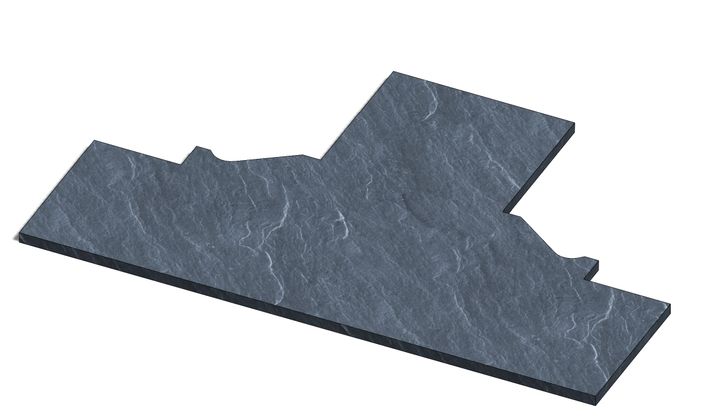Prepping a fireplace for a stove
Discussion
Our exiting open fire is going to make way for a wood stove. Due to be installed in September.
The existing fireplace was a bit of an odd mix. The fire surround is nice and probably original to the house. The mantlepiece is not original but doesn't offend so can stay for now. But the hearth had been nastily rendered and painted black. Mrs GW started chipping the render back and uncovered the original tiles but sadly many were damaged or missing so a restoration isn't on the cards.
We want to retile it with recreation tiles in the original style but this time we'll tile all the way to the back where the fire itself used to be. I was intending to just use self levelling compound on top of the existing tiles to achieve that. But....
I need to widen the whole hearth by a few inches. Partly that's to clear the existing mantlepiece as that overhangs slightly at present but also to accommodate our new tile pattern with no cuts.
I could presumably do this with timber given how far that will be from any heat and it will be tiled over. But, there will be a gap behind the timber at each side (maybe an inch or so) that I'd need to something about before using levelling compound. Any suggestions? Open to the idea of a totally different plan as well if more appropriate.


The existing fireplace was a bit of an odd mix. The fire surround is nice and probably original to the house. The mantlepiece is not original but doesn't offend so can stay for now. But the hearth had been nastily rendered and painted black. Mrs GW started chipping the render back and uncovered the original tiles but sadly many were damaged or missing so a restoration isn't on the cards.
We want to retile it with recreation tiles in the original style but this time we'll tile all the way to the back where the fire itself used to be. I was intending to just use self levelling compound on top of the existing tiles to achieve that. But....
I need to widen the whole hearth by a few inches. Partly that's to clear the existing mantlepiece as that overhangs slightly at present but also to accommodate our new tile pattern with no cuts.
I could presumably do this with timber given how far that will be from any heat and it will be tiled over. But, there will be a gap behind the timber at each side (maybe an inch or so) that I'd need to something about before using levelling compound. Any suggestions? Open to the idea of a totally different plan as well if more appropriate.
You need the dimensions of your stove and to know exactly where its going to be positioned to then figure out what size and thickness the hearth needs to be to comply with building regs. The hearth has to be made of non combustable material but tiling over a wooden framework *should be compliant.
* = I am not a building regs inspector
* = I am not a building regs inspector
Thanks 48k. We do have a stove selected so I can figure out exact distances to edges but it is quite significant as the stove sits well back in the opening and is a pretty small one to keep the height low enough for us to retain the existing surround. I'll see if I can dig anything up on regs for this. I'm not always a stickler but things not catching fire sounds appealing 

Gad-Westy said:
I'll see if I can dig anything up on regs for this.
Knock yourself out 
https://www.gov.uk/government/publications/combust...
Mr Magooagain said:
I would spank that hearth out and get rid. Shouldn’t take more than 10 minutes. Be sure of the size needed and cast a new one.
Me too , it’ll be easier in the long run .As an alternative , you’ve already got a lot of tiles , maybe use a single piece of slate , it’s what I’ve done a few times and I think it works well
48k said:
The hearth has to be made of non combustable material but tiling over a wooden framework *should be compliant.
* = I am not a building regs inspector
That all depends on the stove and whether it has been designed to not need a constructional hearth.* = I am not a building regs inspector
A constructional hearth needs to be a minimum of 125mm thickness of non-combustible material. If however the stove is of a design that cannot cause the hearth temperature to exceed 100degC then a minimum 12mm thick tile would be acceptable.
Gad-Westy said:
Thanks 48k. We do have a stove selected so I can figure out exact distances to edges but it is quite significant as the stove sits well back in the opening and is a pretty small one to keep the height low enough for us to retain the existing surround. I'll see if I can dig anything up on regs for this. I'm not always a stickler but things not catching fire sounds appealing 
You've probably worked it out already but the key is exactly where the flue/chimney comes down (ie when you stick your head in the hole and look up). That determines where the stove is going to be, and different designs of stoves have their holes (can't think of the technical term) in different positions fore/aft. Then you need to have the recommended clearances in all directions.
Thanks all. This has been extremely useful. I think I have a plan of sorts. For what it's worth the stove we're opting for is a suitable for sitting on a 12mm non-combustible material, sub 100 deg C hearth material. I quite like the idea of just using a slate hearth as suggested above. It's a little more awkward on this application as I don't want to disturb the existing fire surround so we would have to get something cut that fits snugly and then grout the gaps. I don't know what shapes are possible with slate. Looks like this:

Anyone know if this is possible? And if so, good companies to approach for a quote?
Anyone know if this is possible? And if so, good companies to approach for a quote?
To install the new stove I imagine that the existing fireplace needs to be removed, so you have a bigger opening to start with. If so then any hearth material that needs cutting should only be right angle cuts like what Paul has shown in his photo above.
You could think about re installing the existing fireplace afterwards once you knew that the log burner can be installed ok.
You could think about re installing the existing fireplace afterwards once you knew that the log burner can be installed ok.
Mr Magooagain said:
To install the new stove I imagine that the existing fireplace needs to be removed, so you have a bigger opening to start with. If so then any hearth material that needs cutting should only be right angle cuts like what Paul has shown in his photo above.
You could think about re installing the existing fireplace afterwards once you knew that the log burner can be installed ok.
It doesn’t need to be removed for the stove we have chosen. You could think about re installing the existing fireplace afterwards once you knew that the log burner can be installed ok.
Edited by Gad-Westy on Sunday 30th June 15:32
smokey mow said:
48k said:
The hearth has to be made of non combustable material but tiling over a wooden framework *should be compliant.
* = I am not a building regs inspector
That all depends on the stove and whether it has been designed to not need a constructional hearth.* = I am not a building regs inspector
A constructional hearth needs to be a minimum of 125mm thickness of non-combustible material. If however the stove is of a design that cannot cause the hearth temperature to exceed 100degC then a minimum 12mm thick tile would be acceptable.
Gad-Westy said:
Mr Magooagain said:
To install the new stove I imagine that the existing fireplace needs to be removed, so you have a bigger opening to start with. If so then any hearth material that needs cutting should only be right angle cuts like what Paul has shown in his photo above.
You could think about re installing the existing fireplace afterwards once you knew that the log burner can be installed ok.
It doesn’t need to be removed for the stove we have chosen. You could think about re installing the existing fireplace afterwards once you knew that the log burner can be installed ok.
Edited by Gad-Westy on Sunday 30th June 15:32
You should be able to break the existing hearth out carefully and the actual fireplace insert and mantle should stay where they are, if they do the slate will be a much easier shape to cut and slide under the fireplace and hearth .
That’s what I would do in your position , if I remember correctly the slate supplier I used charges per cut , and I’d imagine they would want you to supply a template but I doubt they would do such an elaborate cut .
I did my own cuts by the way .
That’s what I would do in your position , if I remember correctly the slate supplier I used charges per cut , and I’d imagine they would want you to supply a template but I doubt they would do such an elaborate cut .
I did my own cuts by the way .
Gad-Westy said:
Thanks all. This has been extremely useful. I think I have a plan of sorts. For what it's worth the stove we're opting for is a suitable for sitting on a 12mm non-combustible material, sub 100 deg C hearth material. I quite like the idea of just using a slate hearth as suggested above. It's a little more awkward on this application as I don't want to disturb the existing fire surround so we would have to get something cut that fits snugly and then grout the gaps. I don't know what shapes are possible with slate. Looks like this:

Anyone know if this is possible? And if so, good companies to approach for a quote?
I had a couple of bits of slate cut to a custom template a few years ago when I was doing up by last place - Burlington quarry in Cumbria would just cut to match whatever plywood template you send them:Anyone know if this is possible? And if so, good companies to approach for a quote?
https://burlingtonstone.co.uk/roofing/sectors/resi...
It was a few years go now (8 or so), so not sure what they still do, but their quality and accuracy were perfect, I'd definitely recommend them... (I lived a couple of miles away at the time so just collected the pieces, but they would ship)
After getting an expensive quote for a large single piece of slate I had a wander around the outdoor slab section in B&Q of all places.
They have dark grey limestone stone slabs that I decided to use instead. They come in a couple of sizes (600x300 and 600x600) and are pretty reasonably priced.
Easy to DIY - they're soft enough to cut to shape with a grinder and then just lay them on normal tile adhesive.
I reckon they look just as nice as the single slab of slate we have in the other room for a fraction of the price.
They have dark grey limestone stone slabs that I decided to use instead. They come in a couple of sizes (600x300 and 600x600) and are pretty reasonably priced.
Easy to DIY - they're soft enough to cut to shape with a grinder and then just lay them on normal tile adhesive.
I reckon they look just as nice as the single slab of slate we have in the other room for a fraction of the price.
Snow and Rocks said:
After getting an expensive quote for a large single piece of slate I had a wander around the outdoor slab section in B&Q of all places.
They have dark grey limestone stone slabs that I decided to use instead. They come in a couple of sizes (600x300 and 600x600) and are pretty reasonably priced.
Easy to DIY - they're soft enough to cut to shape with a grinder and then just lay them on normal tile adhesive.
I reckon they look just as nice as the single slab of slate we have in the other room for a fraction of the price.
We did exactly the same in our last house, looked spot on.They have dark grey limestone stone slabs that I decided to use instead. They come in a couple of sizes (600x300 and 600x600) and are pretty reasonably priced.
Easy to DIY - they're soft enough to cut to shape with a grinder and then just lay them on normal tile adhesive.
I reckon they look just as nice as the single slab of slate we have in the other room for a fraction of the price.
Saleen836 said:
Gad-Westy said:
Mr Magooagain said:
To install the new stove I imagine that the existing fireplace needs to be removed, so you have a bigger opening to start with. If so then any hearth material that needs cutting should only be right angle cuts like what Paul has shown in his photo above.
You could think about re installing the existing fireplace afterwards once you knew that the log burner can be installed ok.
It doesn’t need to be removed for the stove we have chosen. You could think about re installing the existing fireplace afterwards once you knew that the log burner can be installed ok.
Edited by Gad-Westy on Sunday 30th June 15:32
paulwirral said:
You should be able to break the existing hearth out carefully and the actual fireplace insert and mantle should stay where they are, if they do the slate will be a much easier shape to cut and slide under the fireplace and hearth .
That’s what I would do in your position , if I remember correctly the slate supplier I used charges per cut , and I’d imagine they would want you to supply a template but I doubt they would do such an elaborate cut .
I did my own cuts by the way .
I did wonder about this. The existing surround does look a little fragile in places with the odd crack showing on the cast iron so I'd be very reluctant to actually remove it but working around it seems less risky. How are they normally held to the wall?That’s what I would do in your position , if I remember correctly the slate supplier I used charges per cut , and I’d imagine they would want you to supply a template but I doubt they would do such an elaborate cut .
I did my own cuts by the way .
If I break out everything underneath to prep for a more conventionally T-shaped slate, what would you suggest to make a plinth for the slate? As i'd have quite a deep gap to fill. Looks about 100mm ish.
Fatboy said:
I had a couple of bits of slate cut to a custom template a few years ago when I was doing up by last place - Burlington quarry in Cumbria would just cut to match whatever plywood template you send them:
https://burlingtonstone.co.uk/roofing/sectors/resi...
It was a few years go now (8 or so), so not sure what they still do, but their quality and accuracy were perfect, I'd definitely recommend them... (I lived a couple of miles away at the time so just collected the pieces, but they would ship)
Excellent thanks. Not too far away if I needed to collect. https://burlingtonstone.co.uk/roofing/sectors/resi...
It was a few years go now (8 or so), so not sure what they still do, but their quality and accuracy were perfect, I'd definitely recommend them... (I lived a couple of miles away at the time so just collected the pieces, but they would ship)
Gassing Station | Homes, Gardens and DIY | Top of Page | What's New | My Stuff



