Rear extension. Raising the wall head
Discussion
Evening all
I never thought I'd start my own thread on a house build but here we are. Some background.
I bought the house with Mrs Rampant Golf and our 2 kids in 2019. In 2021, it became apparent my vasectomy had failed and she was pregnant with our 3 child. He came onto the scene and our house needed some tweaks to fit us all in.
The below pictures are of the house as it stands:



I love the house and the area so selling and buying something else wasn't on the cards.
As you can see the extension to the rear is a addition to the original house build out of brick in the 70s. The original house pre dates the first ordinance survey map in the area which was 1862 and its thought to date back to 1840ish. The house was gutted and fully rebuilt with a new roof and new insulation, plasterboard, solar panels and a new heating system in 2014 by the previous owners so it's basically a new house in an old shell.
My wife's good friend is an architect and we asked her our options to extend. She came back with various ideas and we landed on raising the rear extension wall head and roof to make space for 2 extra bedrooms. See the floor plan below and a drawing of the house as it is now.


Planning was passed late last year and we've been working with the architect, structural engineer and the builder on the warrant and next steps. By reducing the size of bedroom 3 to make bedroom 4 bigger we have to add steel. A lot of it. Access from the west is impossible and from the east involves a field and another extension. It will also involve a lot of disruption as the steels will need supported throughout the house so it's a big job.
We spoke to the architect yesterday and have 2 options:
- keep bedroom 3 as it is, reduce the size of bedroom 4 and make it a box room/play room
- extend the top floor out so there is a cantilever floor overhanging the side of the house.
I'm not sure what option I prefer tbh. Both are being drawn up and we'll see how they look. I'll keep this thread updated as things happen. It might be slow but we do want it to happen this year...
I never thought I'd start my own thread on a house build but here we are. Some background.
I bought the house with Mrs Rampant Golf and our 2 kids in 2019. In 2021, it became apparent my vasectomy had failed and she was pregnant with our 3 child. He came onto the scene and our house needed some tweaks to fit us all in.
The below pictures are of the house as it stands:



I love the house and the area so selling and buying something else wasn't on the cards.
As you can see the extension to the rear is a addition to the original house build out of brick in the 70s. The original house pre dates the first ordinance survey map in the area which was 1862 and its thought to date back to 1840ish. The house was gutted and fully rebuilt with a new roof and new insulation, plasterboard, solar panels and a new heating system in 2014 by the previous owners so it's basically a new house in an old shell.
My wife's good friend is an architect and we asked her our options to extend. She came back with various ideas and we landed on raising the rear extension wall head and roof to make space for 2 extra bedrooms. See the floor plan below and a drawing of the house as it is now.


Planning was passed late last year and we've been working with the architect, structural engineer and the builder on the warrant and next steps. By reducing the size of bedroom 3 to make bedroom 4 bigger we have to add steel. A lot of it. Access from the west is impossible and from the east involves a field and another extension. It will also involve a lot of disruption as the steels will need supported throughout the house so it's a big job.
We spoke to the architect yesterday and have 2 options:
- keep bedroom 3 as it is, reduce the size of bedroom 4 and make it a box room/play room
- extend the top floor out so there is a cantilever floor overhanging the side of the house.
I'm not sure what option I prefer tbh. Both are being drawn up and we'll see how they look. I'll keep this thread updated as things happen. It might be slow but we do want it to happen this year...
Edited by Rampant Golf on Monday 19th June 22:39
Evening all,
I've been asked to dig a hole in the back garden for the SuDs survey as the roof is now going to be extended by a metre past where it is just now.
I set to it this evening and came a cropper 800mm down where I hit slabs of dressed stone. It looks like an old foundation for a previous dwelling or something and I've struggled to make any progress with a massive breaker bar and a spade.
I'm going to give an sds drill with a chisel bit a go next. Will this do it? The hole has to be 1500mm down. How the hell I'm gonna reach the bottom is beyond me. I'm gonna need a man with a bulb on a stick.
Picture of hole just because.
I've been asked to dig a hole in the back garden for the SuDs survey as the roof is now going to be extended by a metre past where it is just now.
I set to it this evening and came a cropper 800mm down where I hit slabs of dressed stone. It looks like an old foundation for a previous dwelling or something and I've struggled to make any progress with a massive breaker bar and a spade.
I'm going to give an sds drill with a chisel bit a go next. Will this do it? The hole has to be 1500mm down. How the hell I'm gonna reach the bottom is beyond me. I'm gonna need a man with a bulb on a stick.
Picture of hole just because.

Chumley.mouse said:
Dig the hole wider so you can get inside it , it will be easier then.
And expand it sideways until it's off the edge of the stone, depending on what it was a foundation for it might be much deeper so going through it will be not fun. Is it likely to be the foundation of anything interesting or just a previous cottage?Rampant Golf said:
I've been asked to dig a hole in the back garden for the SuDs survey...
Suggest you clarify with your architect (or whoever asked you to dig the hole).I'm guessing, but it sounds like they've asked you to dig it so that they can do a soakage test for the soakaway (basically: you dig a hole of a certain size, fill it with water and time how long that water takes to drain away).
If that's the case, you don't want to be digging it on top of any pre-existing structure, otherwise it could restrict the soakage and give you a very poor result (obviously, the slabs of stone you've found will prevent the water soaking though them). You may need to dig the hole somewhere else, where there is no evidence of previous construction.
Equus said:
Rampant Golf said:
I've been asked to dig a hole in the back garden for the SuDs survey...
Suggest you clarify with your architect (or whoever asked you to dig the hole).I'm guessing, but it sounds like they've asked you to dig it so that they can do a soakage test for the soakaway (basically: you dig a hole of a certain size, fill it with water and time how long that water takes to drain away).
If that's the case, you don't want to be digging it on top of any pre-existing structure, otherwise it could restrict the soakage and give you a very poor result (obviously, the slabs of stone you've found will prevent the water soaking though them). You may need to dig the hole somewhere else, where there is no evidence of previous construction.
Regarding a previous question about whether this is from a previous dwelling or structure - no idea I'm afraid. I think it is foundation's as when I dug around the house previously to check the existing house founds they looked like this at this sort of depth so I've put 2 and 2 together.
Rampant Golf said:
Correct, this is a soakaway test. I really don't wanna dig another hole but I'm resigned to the fact I'm going to have to. The people doing the test originally suggested they get a digger in but access is a PITA with pinch points left right and centre.
Regarding a previous question about whether this is from a previous dwelling or structure - no idea I'm afraid. I think it is foundation's as when I dug around the house previously to check the existing house founds they looked like this at this sort of depth so I've put 2 and 2 together.
Are you planning to DIY the build? If not see your self some hassel and pay someone to do it. The existing foundations on the current house is as bad as on ours (looks a similar age to ours), expect to find LOTS of issues and the everyone essentially say 'Just knock it down and start again'.Regarding a previous question about whether this is from a previous dwelling or structure - no idea I'm afraid. I think it is foundation's as when I dug around the house previously to check the existing house founds they looked like this at this sort of depth so I've put 2 and 2 together.
Architects are great with vision but they don't care or get their hands dirty with the build, builders need engineering drawings to make sure they build something safe, and engineers/surveyors love extra data.
Guess who pays for it all
 .
.gangzoom said:
Rampant Golf said:
Correct, this is a soakaway test. I really don't wanna dig another hole but I'm resigned to the fact I'm going to have to. The people doing the test originally suggested they get a digger in but access is a PITA with pinch points left right and centre.
Regarding a previous question about whether this is from a previous dwelling or structure - no idea I'm afraid. I think it is foundation's as when I dug around the house previously to check the existing house founds they looked like this at this sort of depth so I've put 2 and 2 together.
Are you planning to DIY the build? If not see your self some hassel and pay someone to do it. The existing foundations on the current house is as bad as on ours (looks a similar age to ours), expect to find LOTS of issues and the everyone essentially say 'Just knock it down and start again'.Regarding a previous question about whether this is from a previous dwelling or structure - no idea I'm afraid. I think it is foundation's as when I dug around the house previously to check the existing house founds they looked like this at this sort of depth so I've put 2 and 2 together.
Architects are great with vision but they don't care or get their hands dirty with the build, builders need engineering drawings to make sure they build something safe, and engineers/surveyors love extra data.
Guess who pays for it all
 .
.Edited by Rampant Golf on Tuesday 20th June 10:39
The surveyor's have been out and they're happy with my hole (fnarrr) and the current drainage set up. Turns out they did the survey when the house was remodelled in 2014 so they know what the set up is and are happy that it can handle the extension to the roof.
The only downside is I don't get to buy a new power tool.
Next!
The only downside is I don't get to buy a new power tool.
Next!
Bringing this one back to life, it's been a while...
Since I last posted we've got the new plans passed and a building warrant. We've also had builders in to quote and we're just finalising this. In the meantime I've turned my attention to the question of "what do I do with all the stuff from the loft and the house when the building work is happening".
We thought about a container or a static caravan but a container is expensive and I was worried about damp/condensation and a static wouldn't fit because of the swing into the driveway. In the end we decided to lay a slab and build a garage. Progress pictures to date:
Starting to remove the chuckies (stones) by hand. 18 tonnes in all!
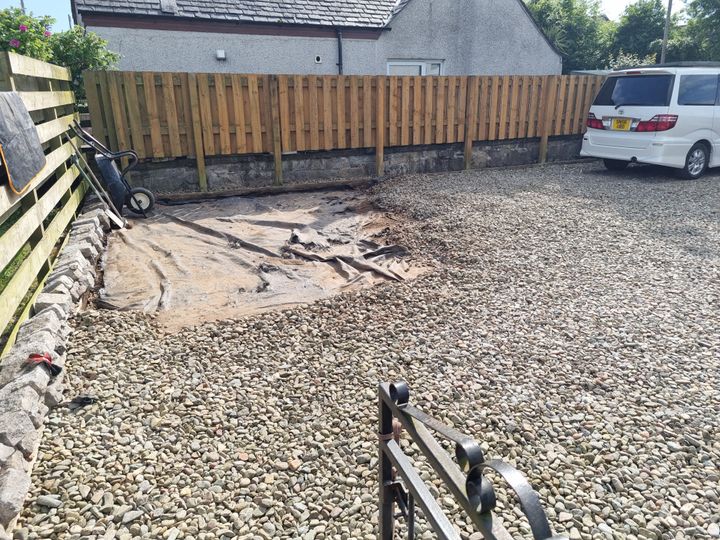
And cleared!
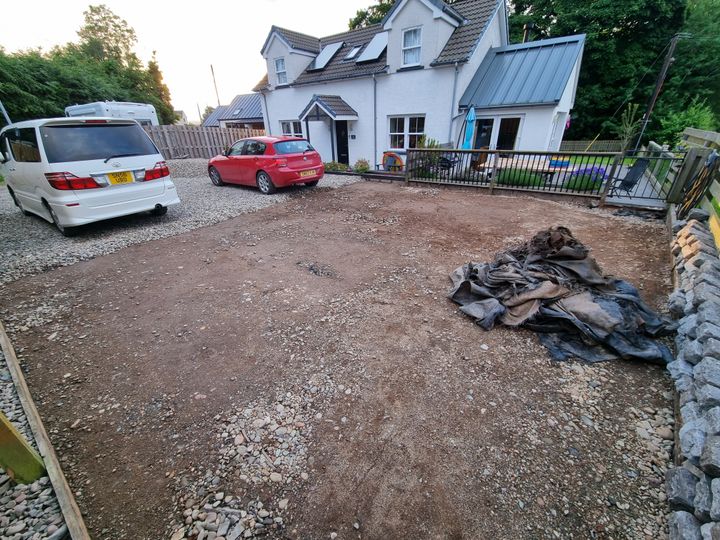
Time to break out the machinery. Trench dug for the utilities and graded properly.
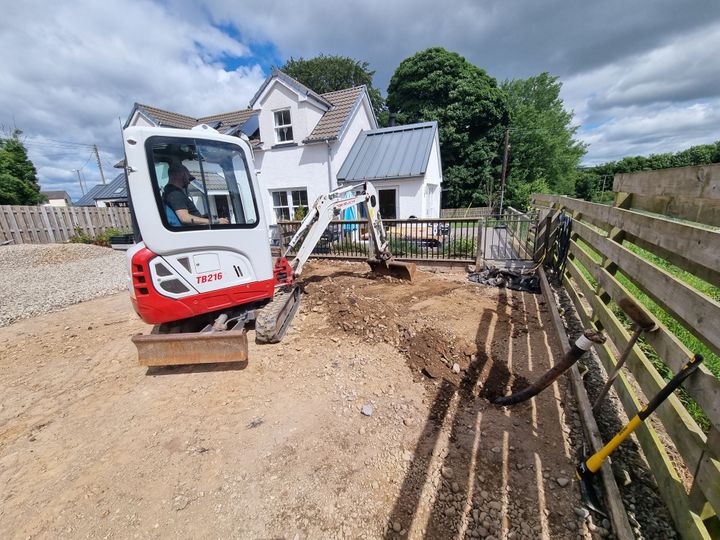
Think the wife was trying to backfill at this point
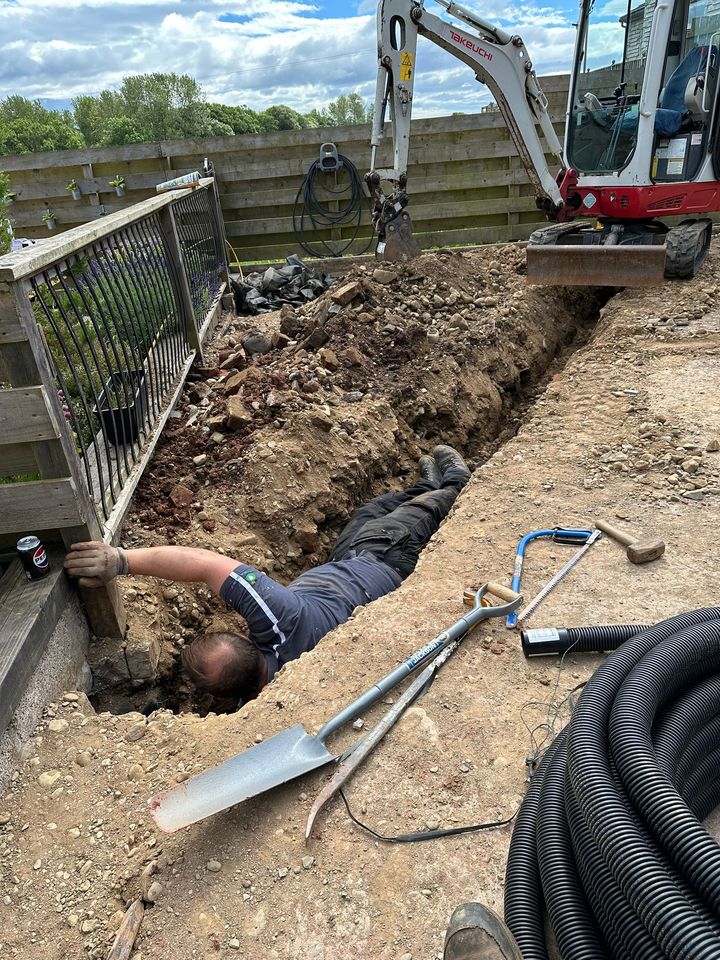
Divide the drive in 2. 1 bit level for the garage, the other has a run on it for parking
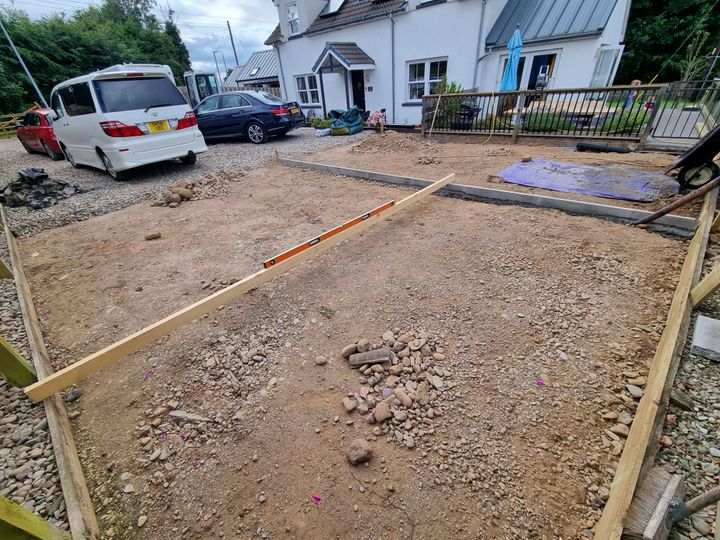
Draining is in
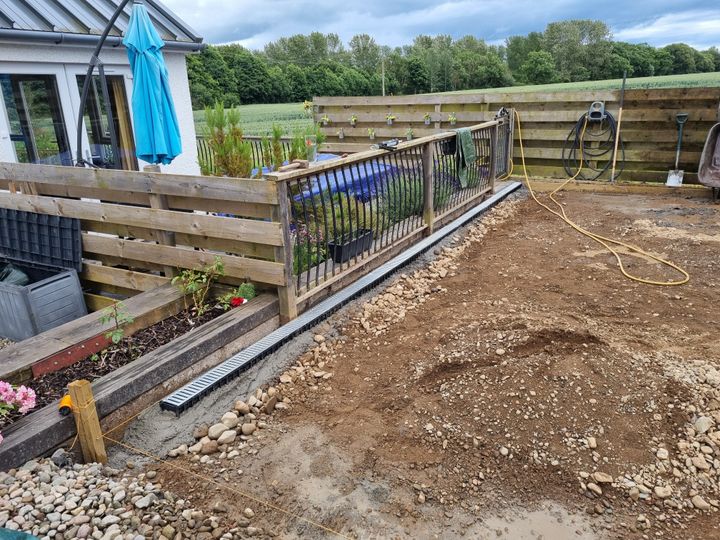
Then the damp proof
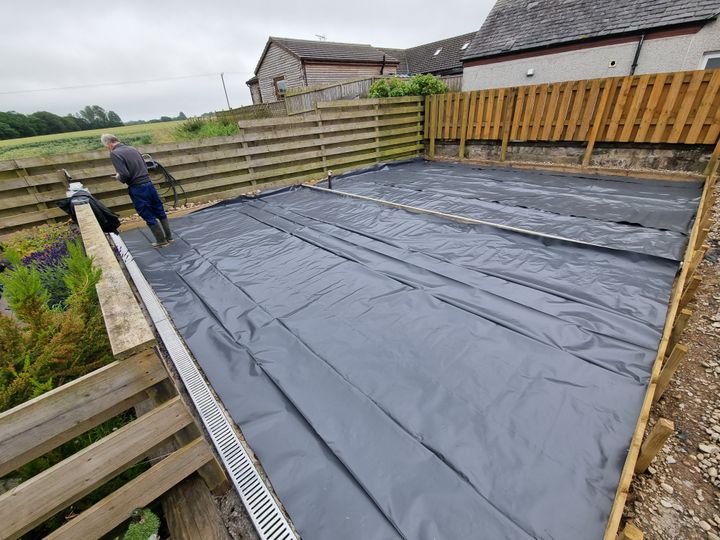
7 cubes in!
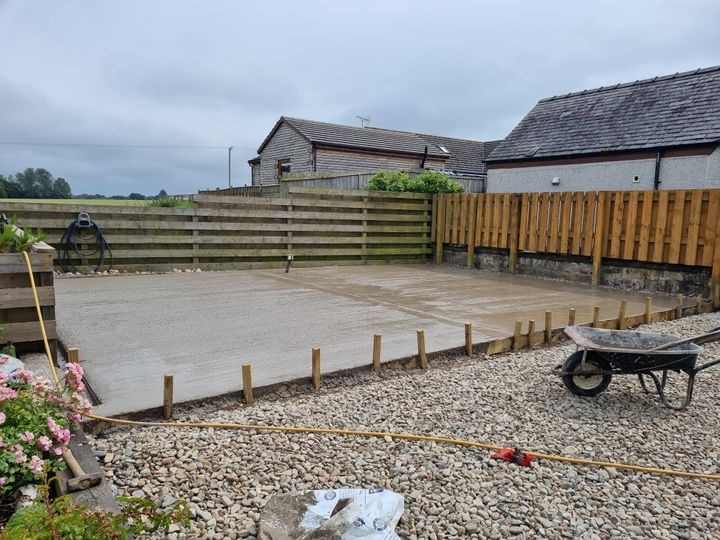
Hating life hanging off the fence trying to level and tamp the concrete pour
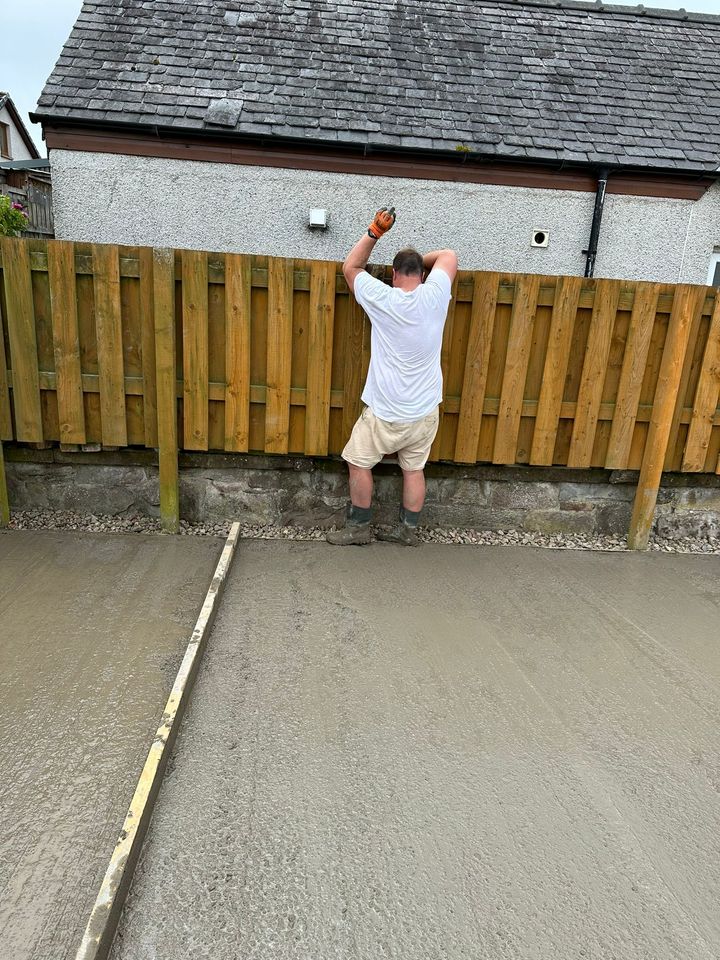
That takes us mostly up to date. Next is the garage and a date from the builder. It should be started this year...
Since I last posted we've got the new plans passed and a building warrant. We've also had builders in to quote and we're just finalising this. In the meantime I've turned my attention to the question of "what do I do with all the stuff from the loft and the house when the building work is happening".
We thought about a container or a static caravan but a container is expensive and I was worried about damp/condensation and a static wouldn't fit because of the swing into the driveway. In the end we decided to lay a slab and build a garage. Progress pictures to date:
Starting to remove the chuckies (stones) by hand. 18 tonnes in all!
And cleared!
Time to break out the machinery. Trench dug for the utilities and graded properly.
Think the wife was trying to backfill at this point
Divide the drive in 2. 1 bit level for the garage, the other has a run on it for parking
Draining is in
Then the damp proof
7 cubes in!
Hating life hanging off the fence trying to level and tamp the concrete pour
That takes us mostly up to date. Next is the garage and a date from the builder. It should be started this year...
Rampant Golf said:
That takes us mostly up to date. Next is the garage and a date from the builder. It should be started this year...
Good to see some works starting, one thing I've learnt with our build is to double any timelines given by builders, and the weather has a much bigger impact on what can/cannot be done externally than I had ever appreciated!So it begins...
Poor scaffolders having to put all this up in an absolute deluge. Hope that was scotland getting it out the way as the roof comes off on Monday.
Garage still isn't here and we've been told start of Sept. Not quite where I'm going to put all my stuff.
Edited by Rampant Golf on Thursday 15th August 20:53
Did you use the fibre concrete?
I can’t see any mesh in beforehand, anyway next time you shutter for a slab make sure all your shutter supports, stakes, props are below the top of the shutters, makes life a lot easier when you’re tamping and sawing plus floating later on if they’re out of the way.
Been on the back end of many a slab on concrete day with no room to tamp, youngman’s are really handy for that, even if just over a corner as far as it will go.
I can’t see any mesh in beforehand, anyway next time you shutter for a slab make sure all your shutter supports, stakes, props are below the top of the shutters, makes life a lot easier when you’re tamping and sawing plus floating later on if they’re out of the way.
Been on the back end of many a slab on concrete day with no room to tamp, youngman’s are really handy for that, even if just over a corner as far as it will go.
Rampant Golf said:
Scottish weather halted play but we're meant to get a clear run for the next 2 weeks. The gable comes down tomorrow, the wall head is then raised and then it's the timber kit and sheeting.
No going back now...
Good luck, the weather does looks good for the next few weeks, so make sure you push the builders to get everything back to water tight ASAP!No going back now...
gangzoom said:
Good luck, the weather does looks good for the next few weeks, so make sure you push the builders to get everything back to water tight ASAP!
Thank you! They were not hanging about today and it took them about 4 hours from a standing start to take the roof off to where we are now. I'm sure tomorrow they'll make decent headway with a full day and decent weather. Gassing Station | Homes, Gardens and DIY | Top of Page | What's New | My Stuff



